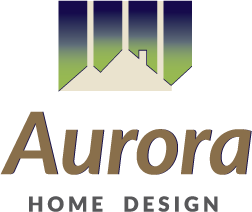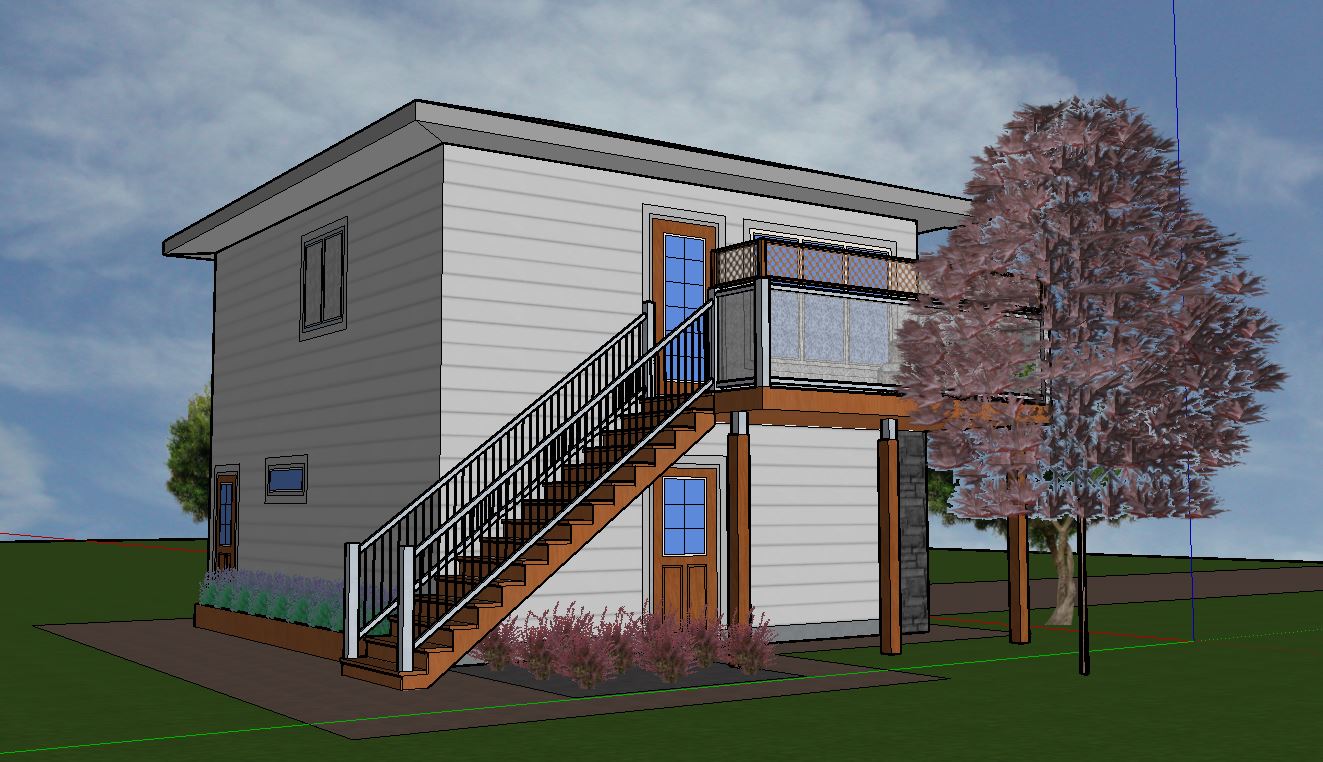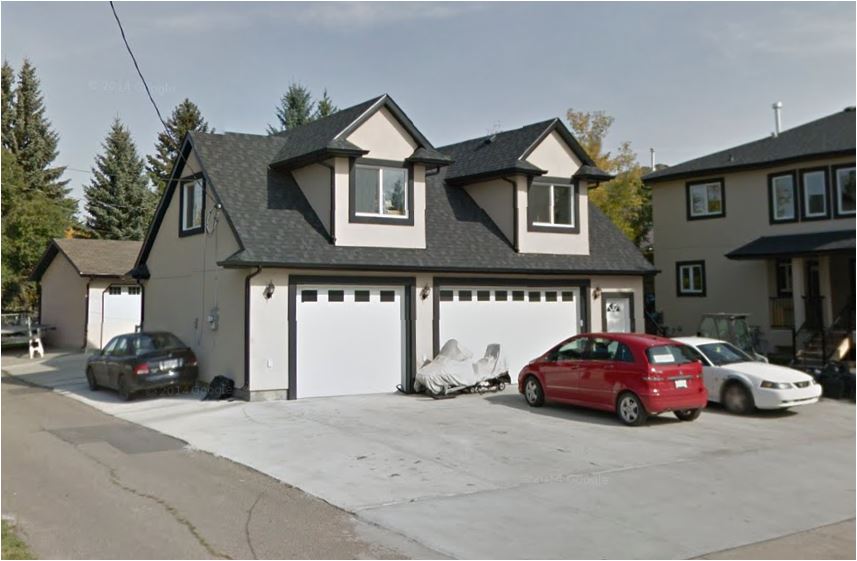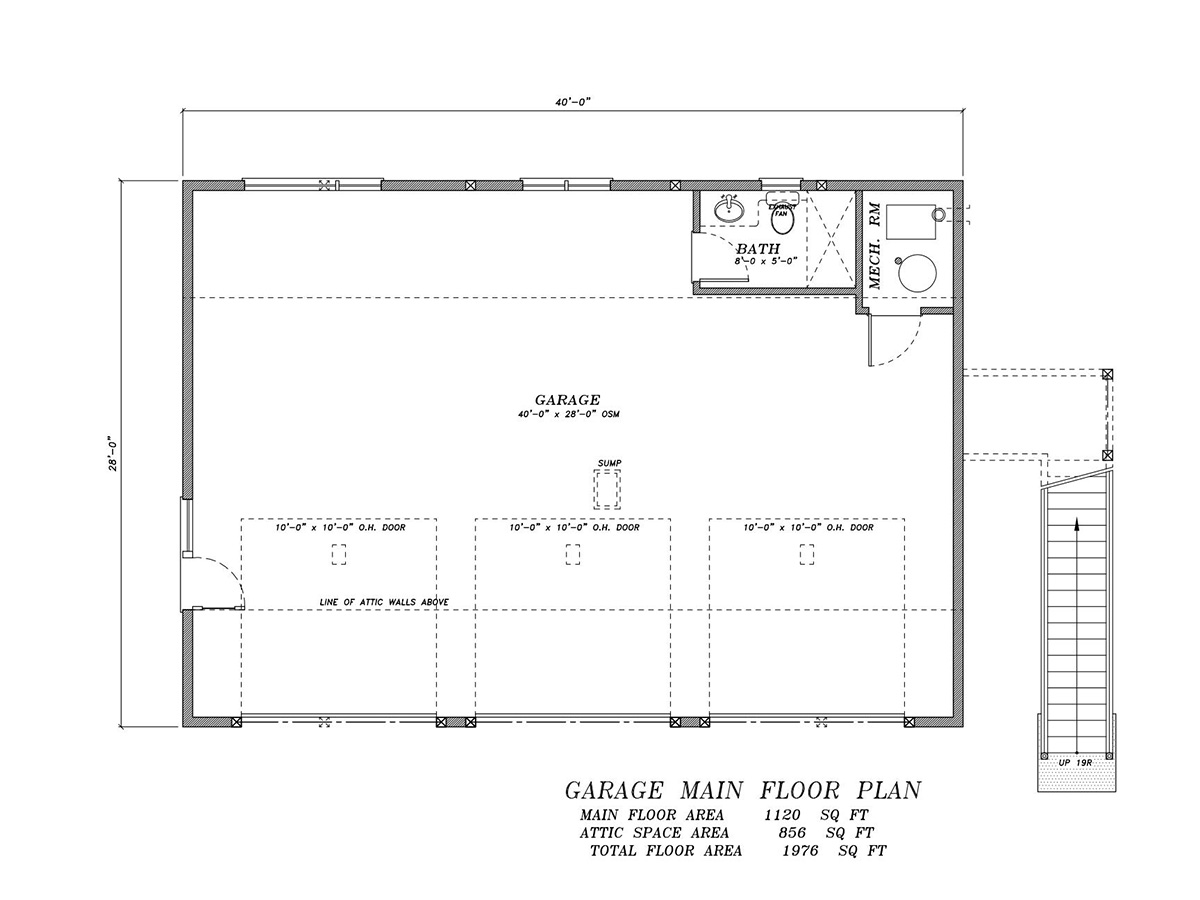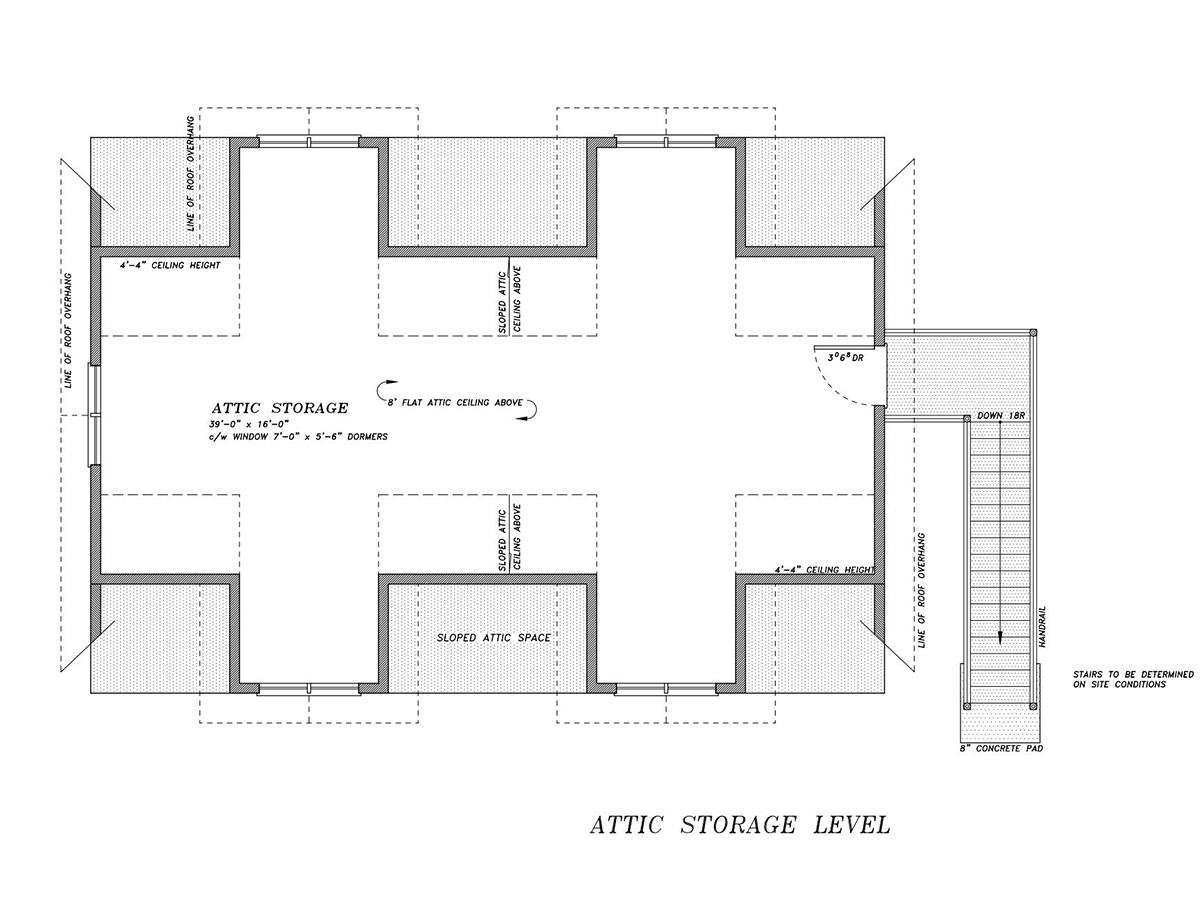We have over 1200 stock plans ready to go. Our prices include 2 hours of alterations with each stock plan. You can select from these available floor plans or we can help you craft a custom floor plan for your home design needs.
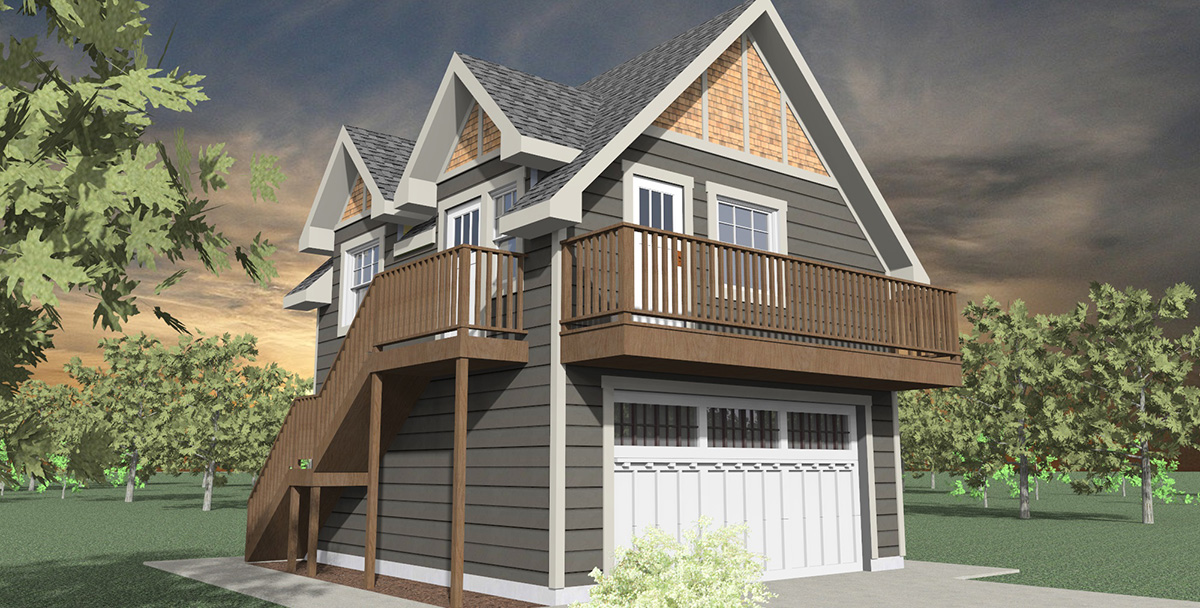
The Geneva G2-528-L1
-
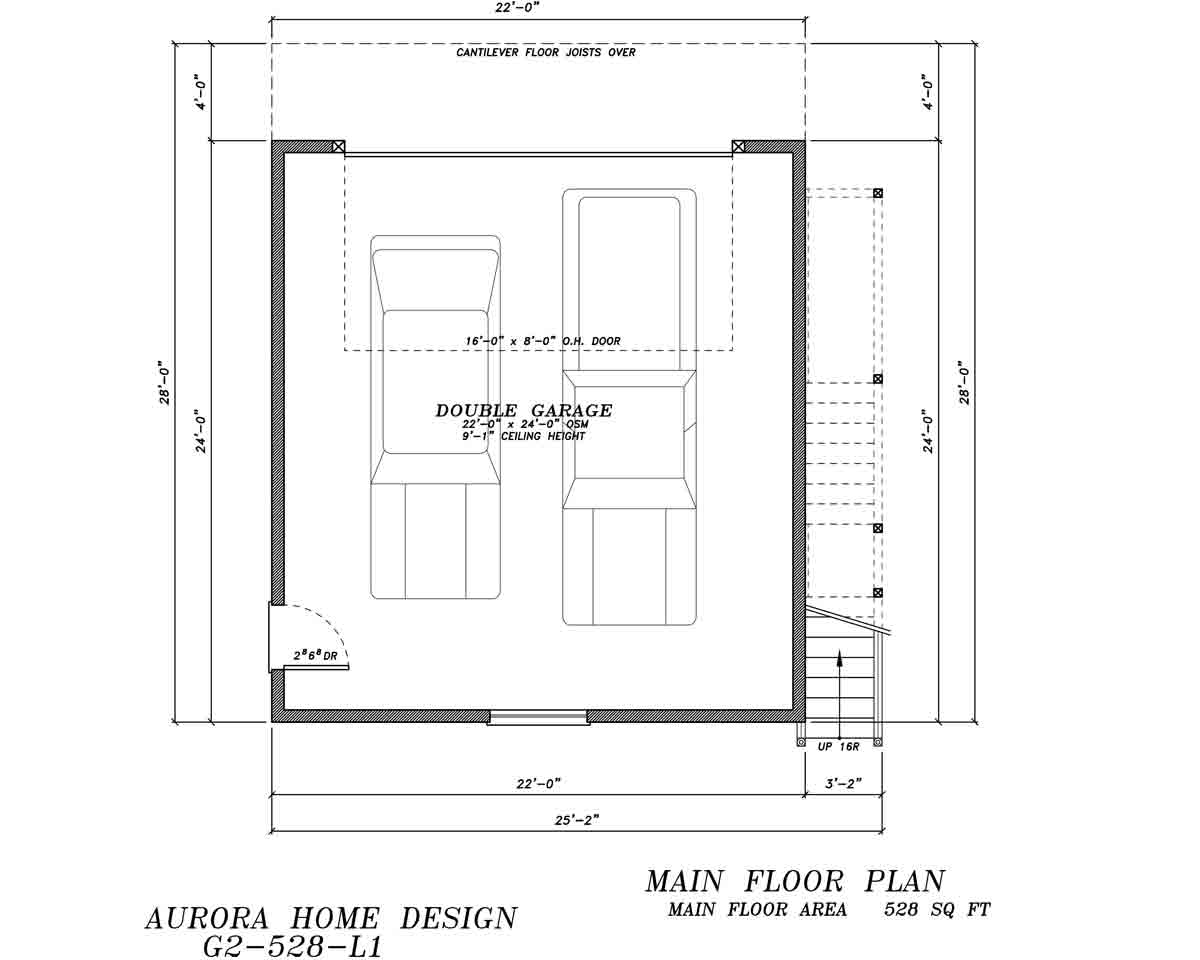
22' Wide Garage Suite | Edmonton Aurora Home Design Plan
22' Wide Garage Suite - 1 Bedroom -
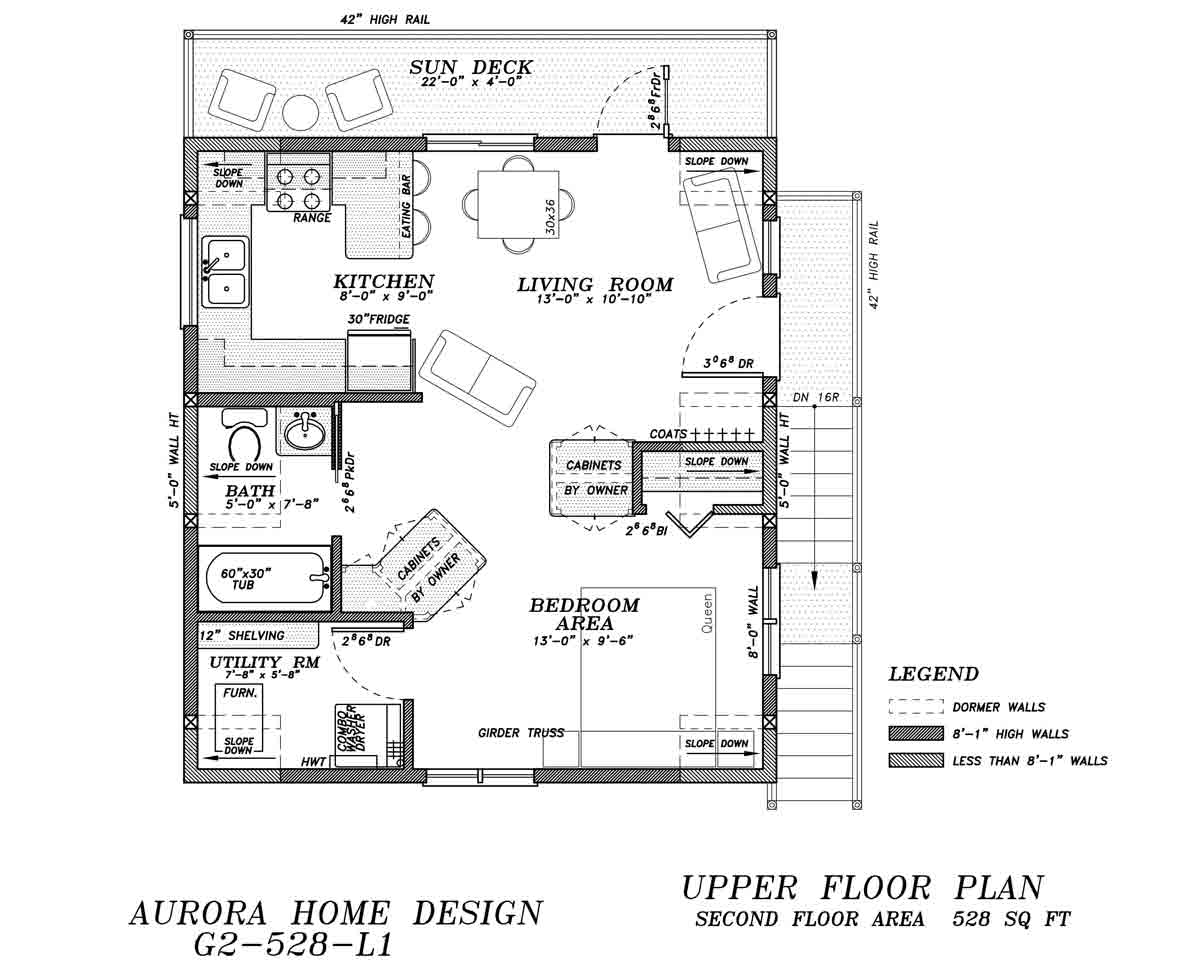
22' Wide Garage Suite | Edmonton Aurora Home Design Plan
22' Wide Garage Suite - 1 Bedroom -
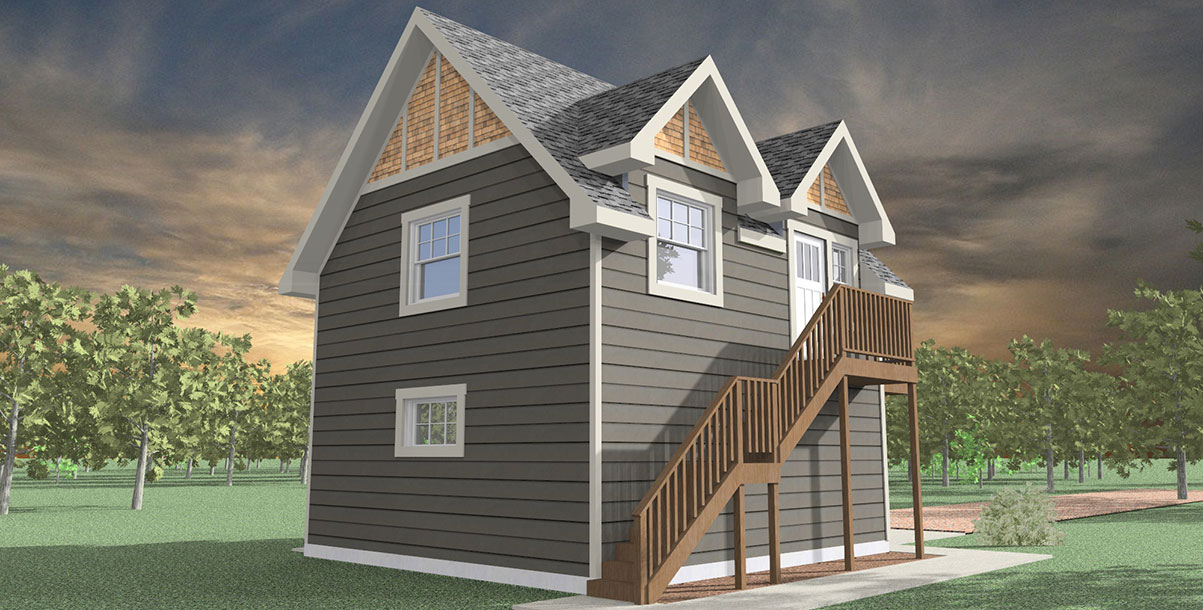
22' Wide Garage Suite | Edmonton Aurora Home Design Plan
22' Wide Garage Suite - 1 Bedroom -

The Geneva G2-528-L1
22' Wide Garage Suite - 1 Bedroom
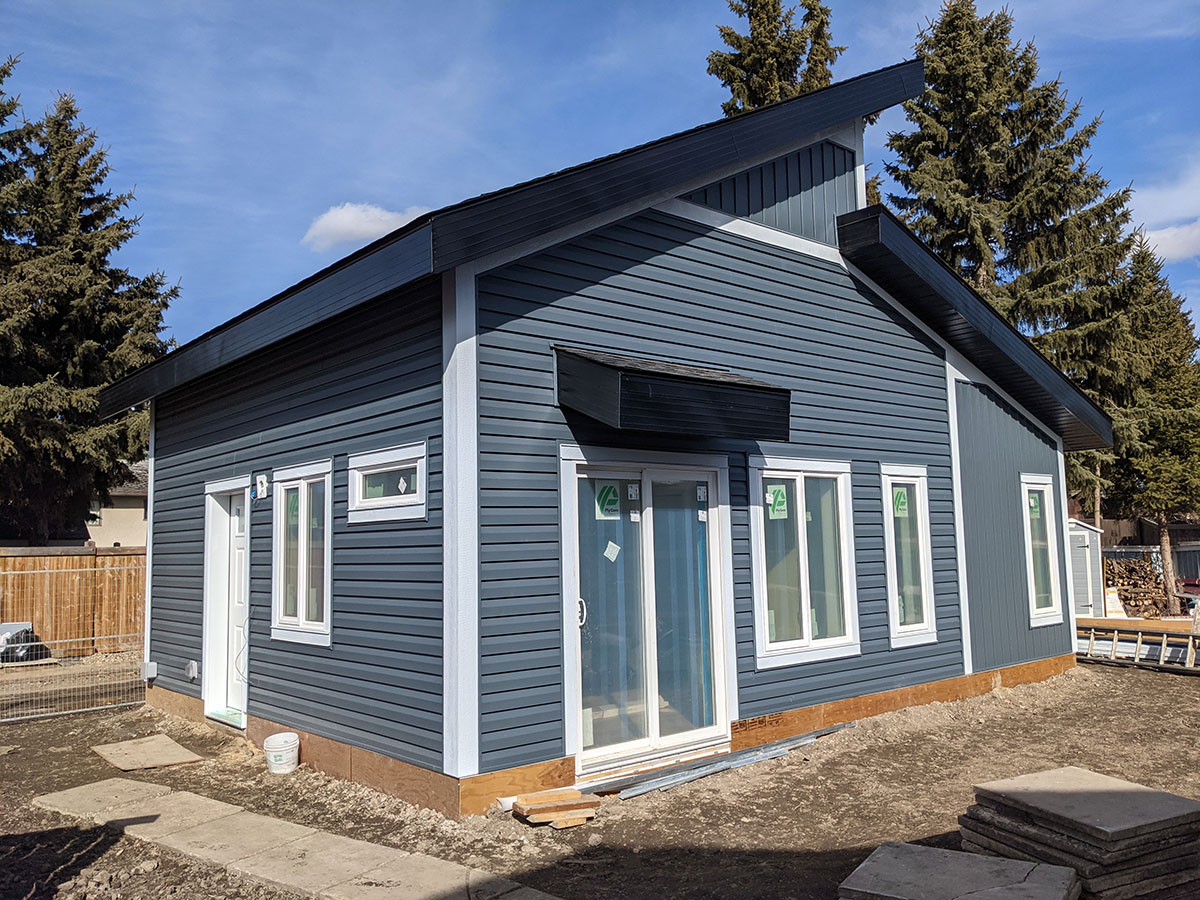
The Blue Jay - GS-570-L1
-
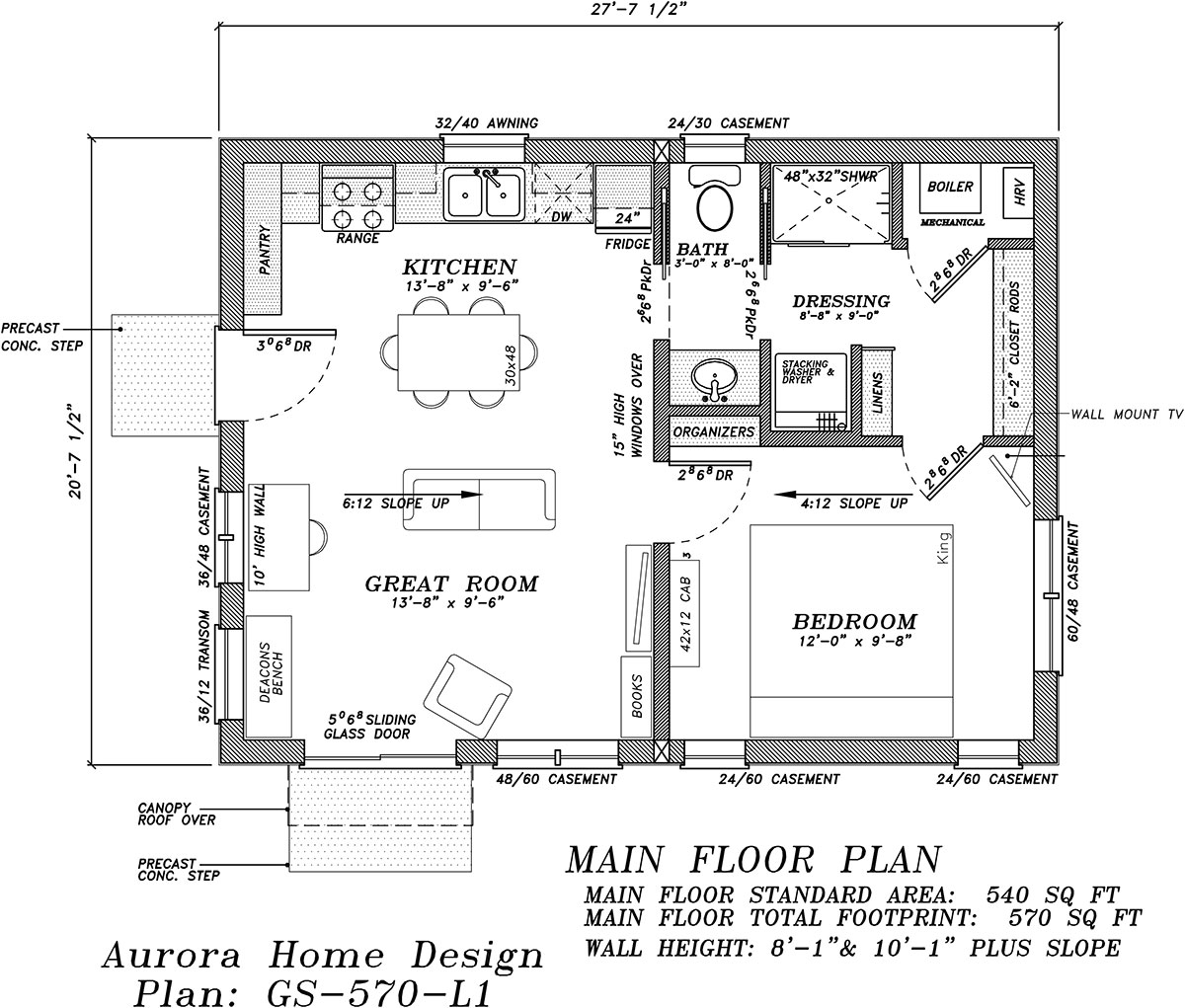
570 sq ft Stand Alone Garden Suite - Vaulted Ceilings | Aurora Home Designs
570 sq ft Stand Alone Garden Suite - Vaulted Ceilings -
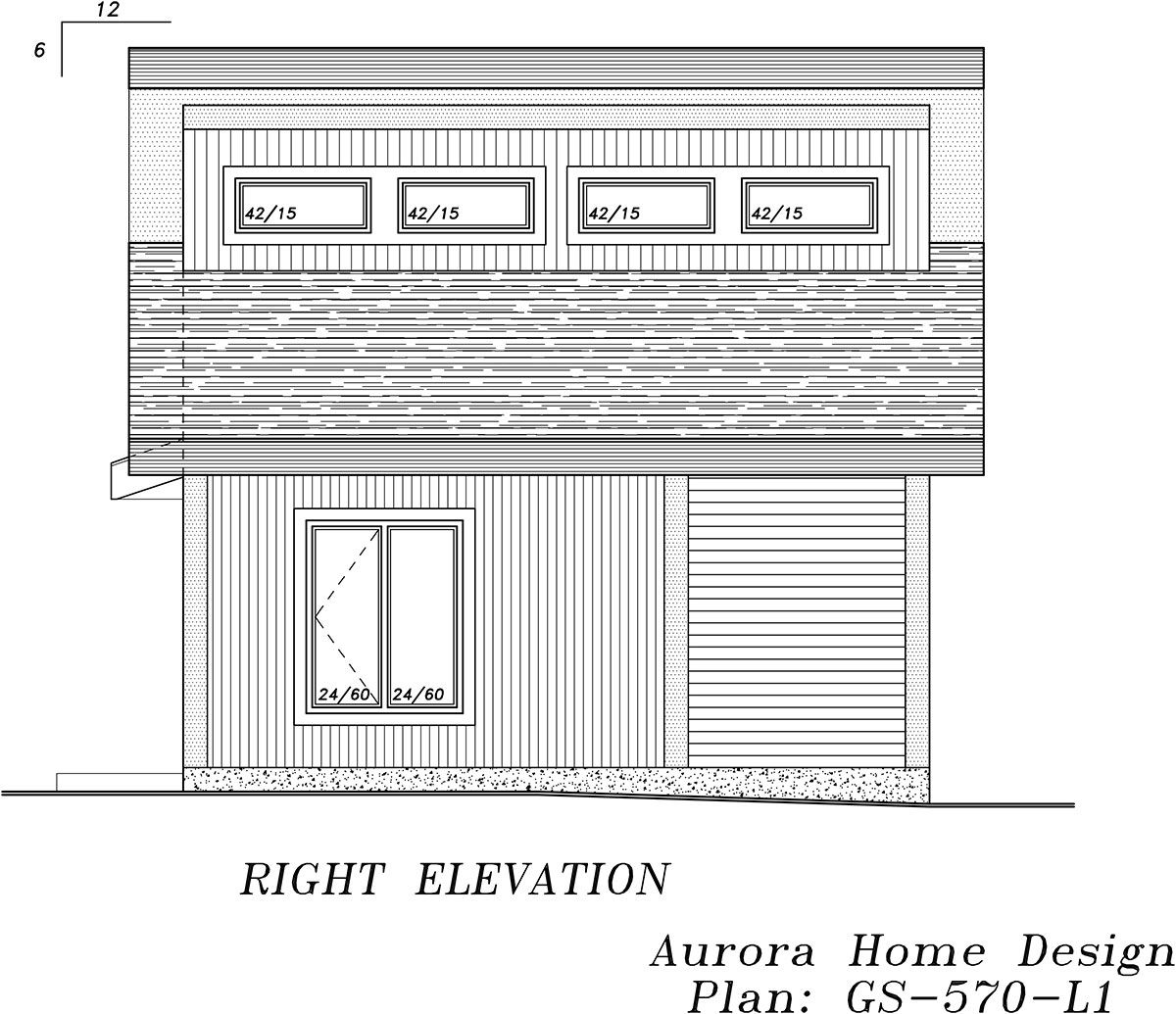
570 sq ft Stand Alone Garden Suite - Vaulted Ceilings | Aurora Home Designs
570 sq ft Stand Alone Garden Suite - Vaulted Ceilings -
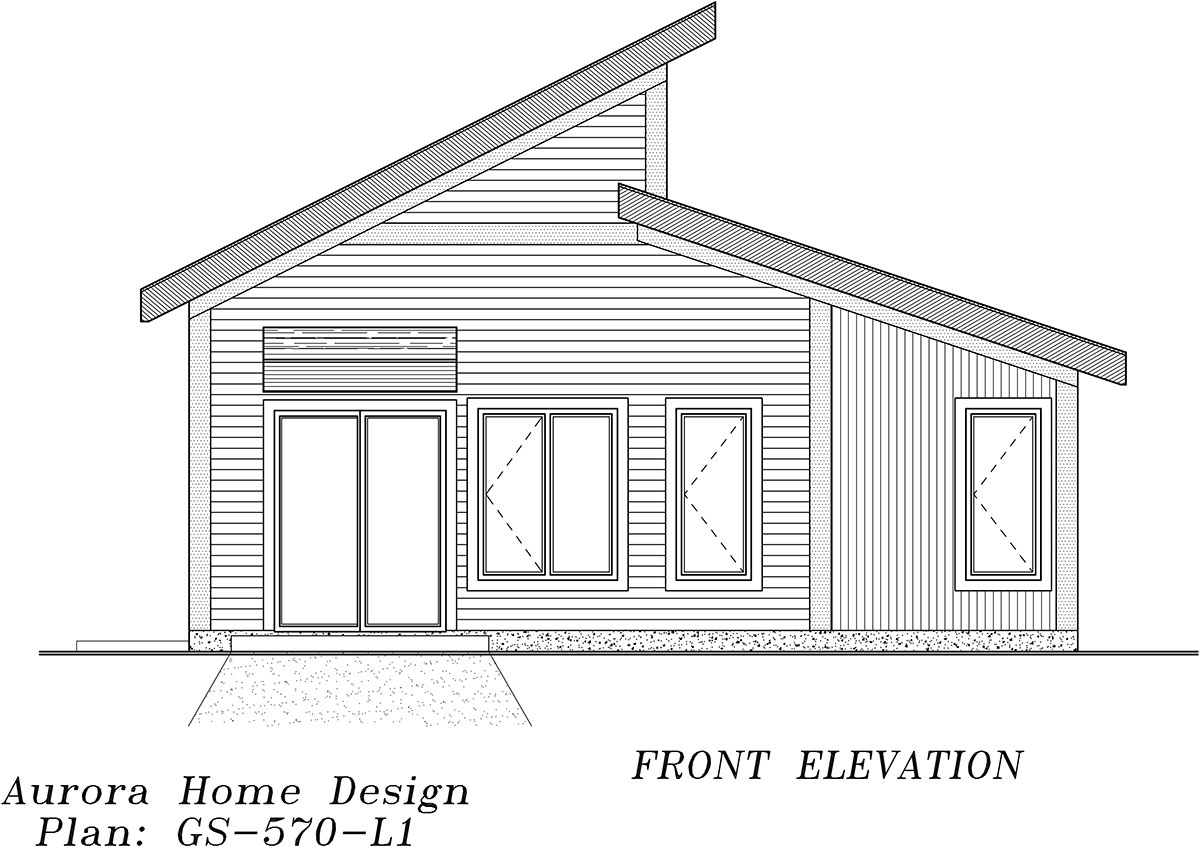
570 sq ft Stand Alone Garden Suite - Vaulted Ceilings | Aurora Home Designs
570 sq ft Stand Alone Garden Suite - Vaulted Ceilings -

The Blue Jay - GS-570-L1
570 sq ft Stand Alone Garden Suite - Vaulted Ceilings
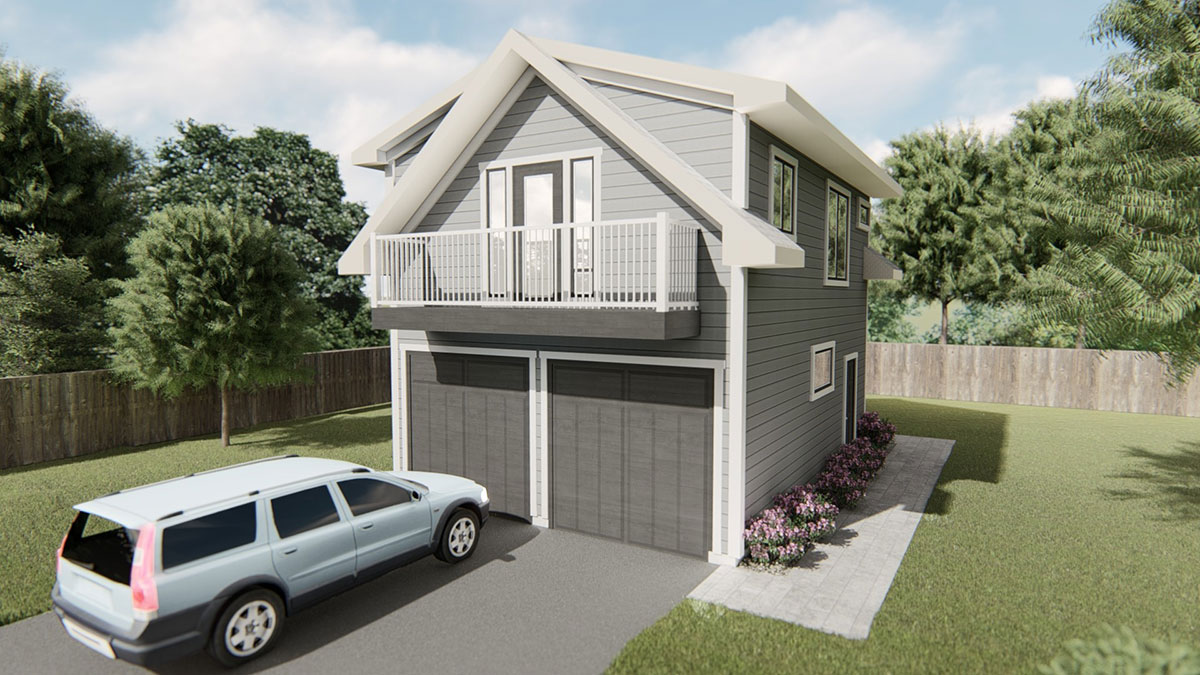
The Savoy G2-540-L1
-
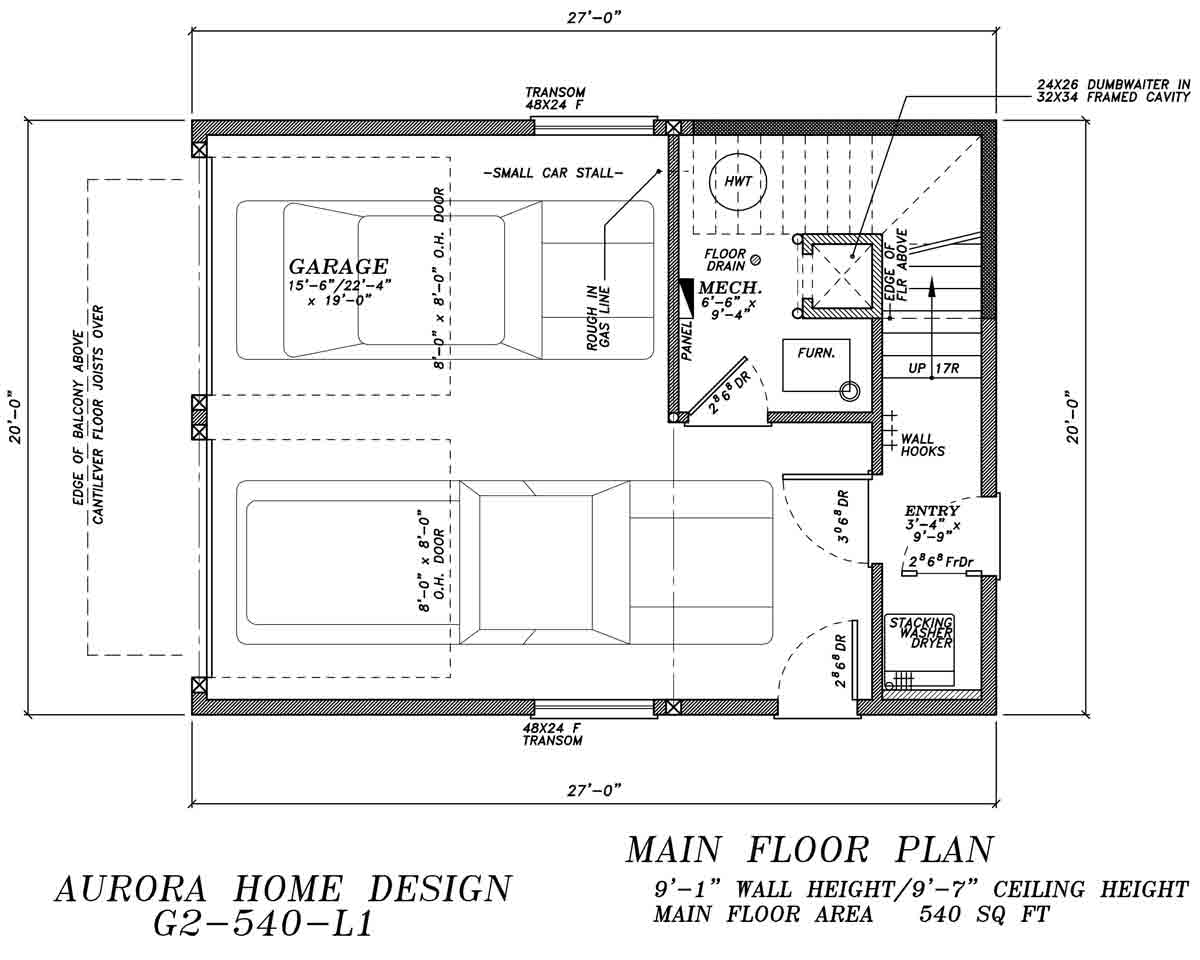
Garage Suite with 1 Bedroom Loft. | Edmonton Aurora Home Design Plan
20' Wide Garage Suite - 1 Bedroom -
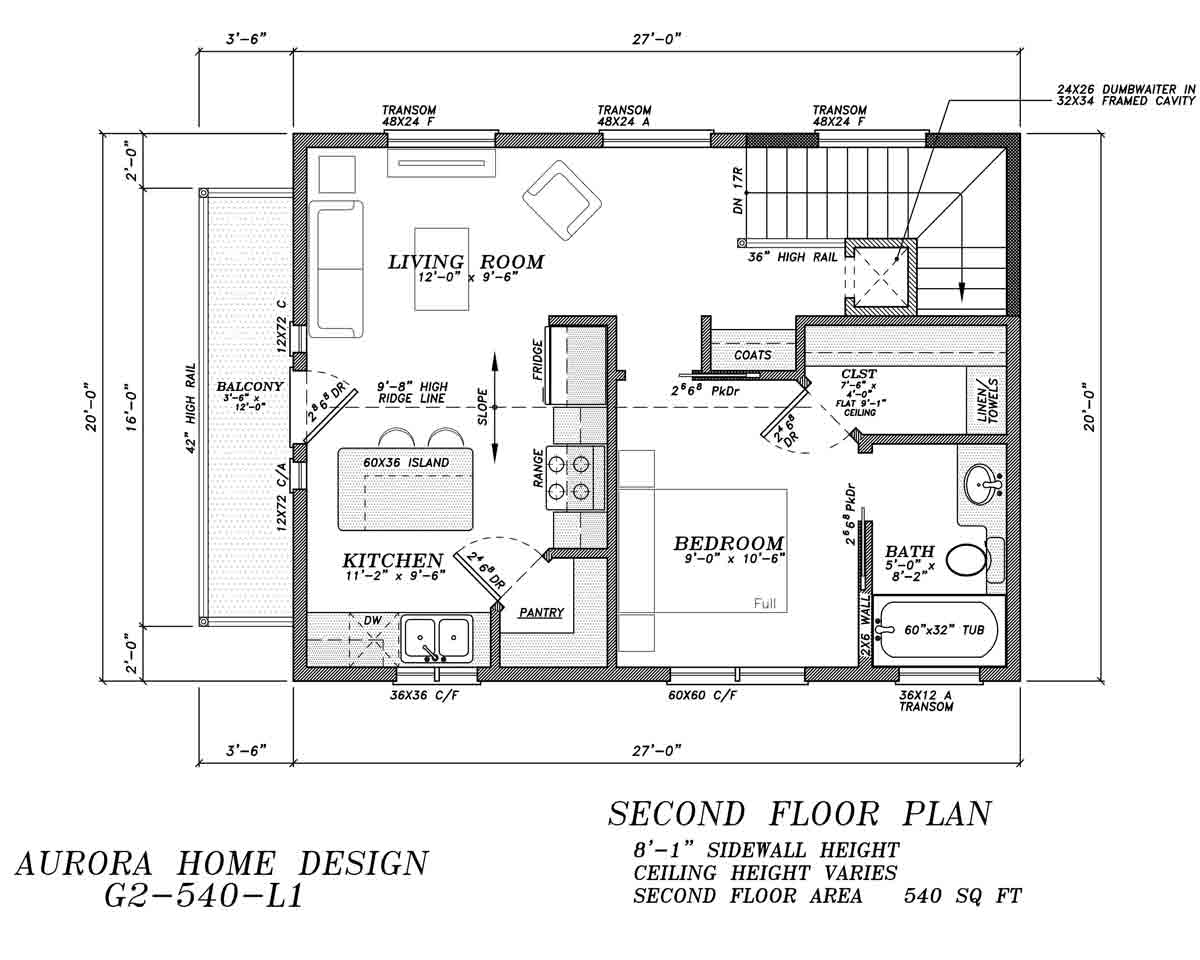
Garage Suite with 1 Bedroom Loft. | Edmonton Aurora Home Design Plan
20' Wide Garage Suite - 1 Bedroom -
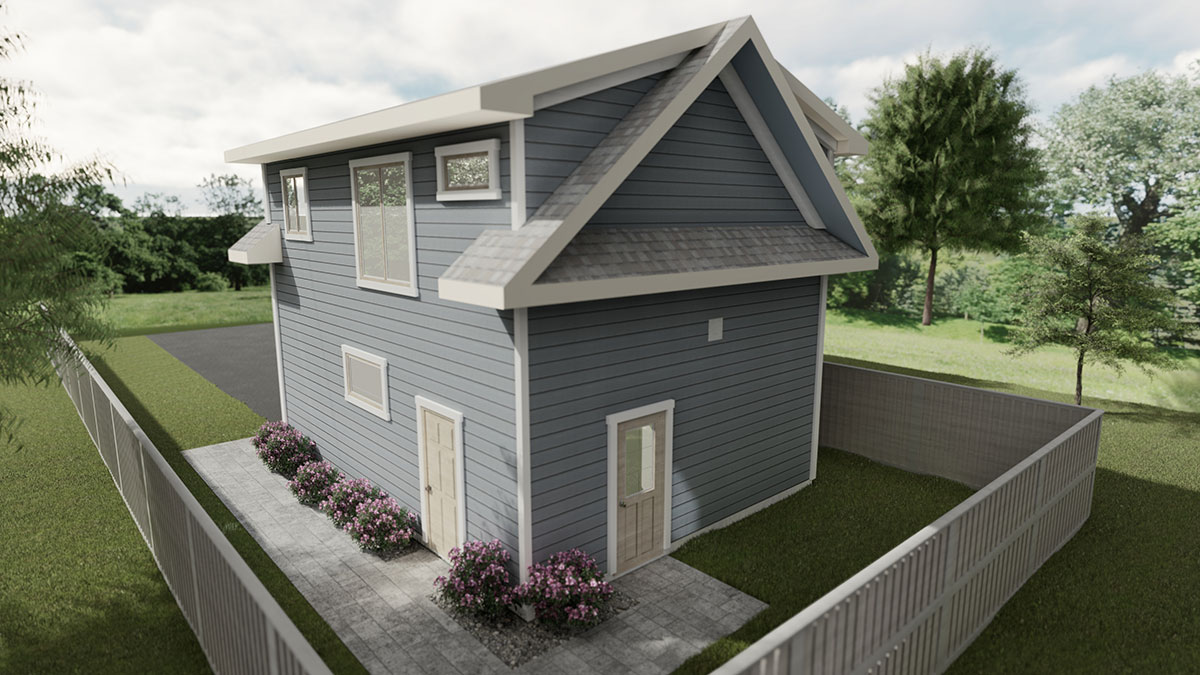
Garage Suite with 1 Bedroom Loft. | Edmonton Aurora Home Design Plan
20' Wide Garage Suite - 1 Bedroom -

The Savoy G2-540-L1
20' Wide Garage Suite - 1 Bedroom
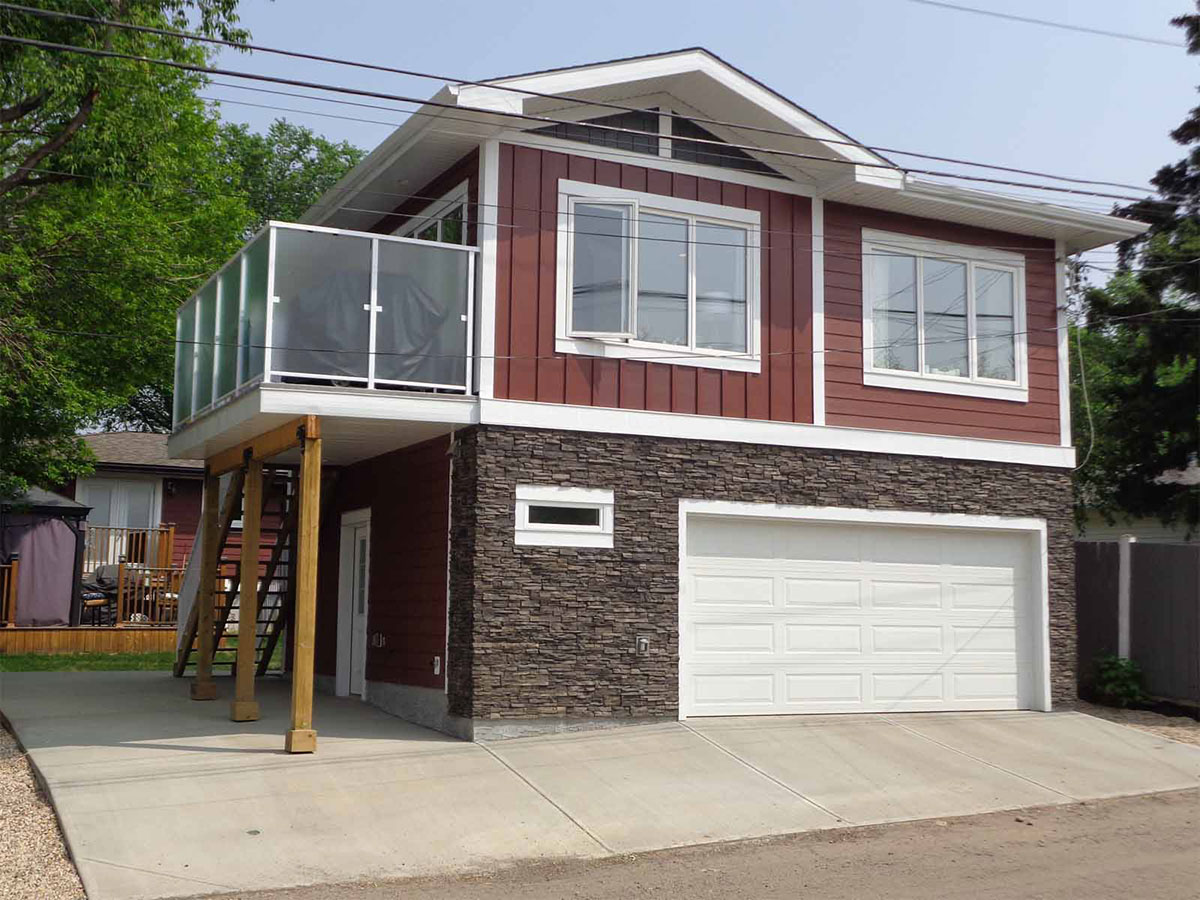
The Victoria G2-575-L1
-
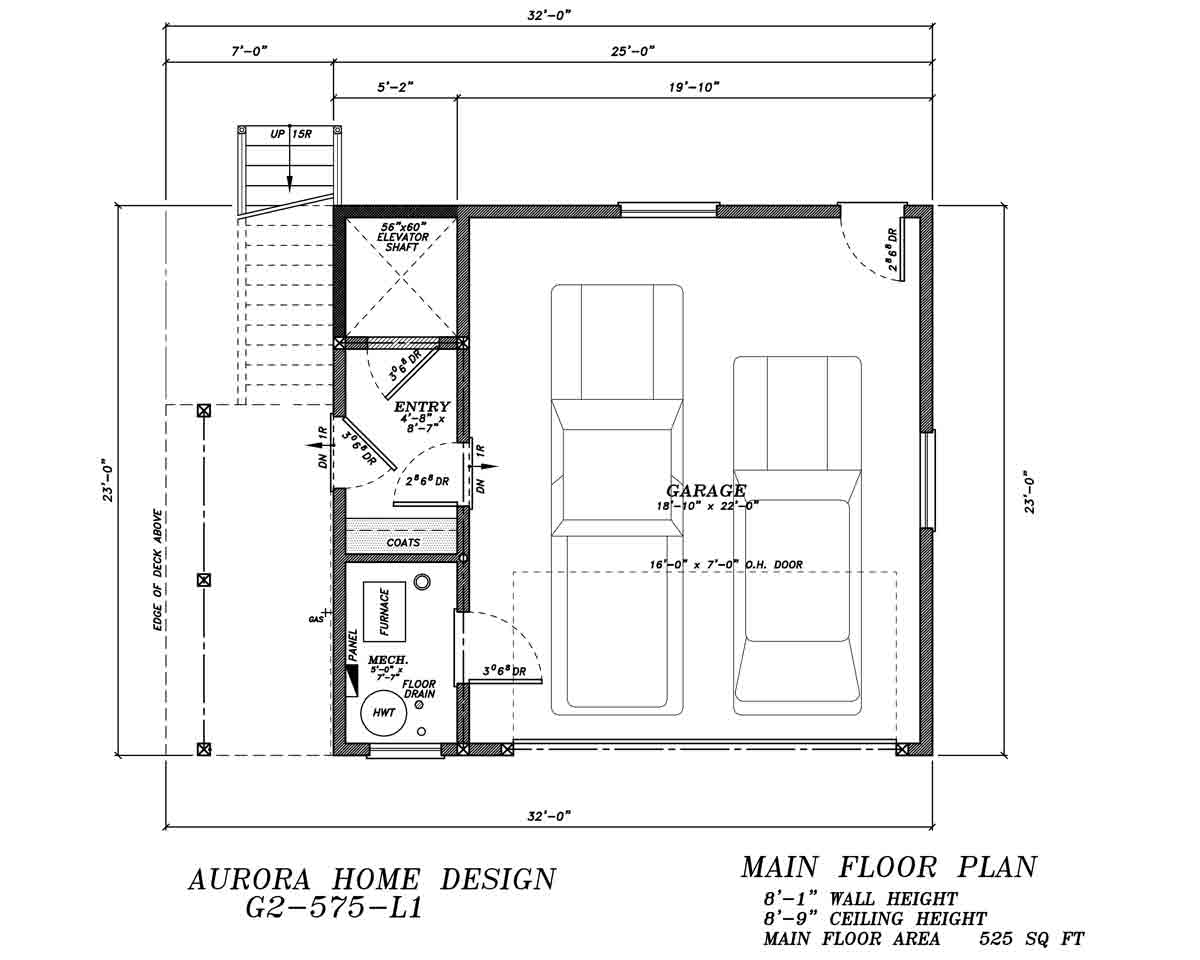
Garage Suite with 1 Bedroom w/Elevator | Aurora Home Designs Edmonton Alberta
-
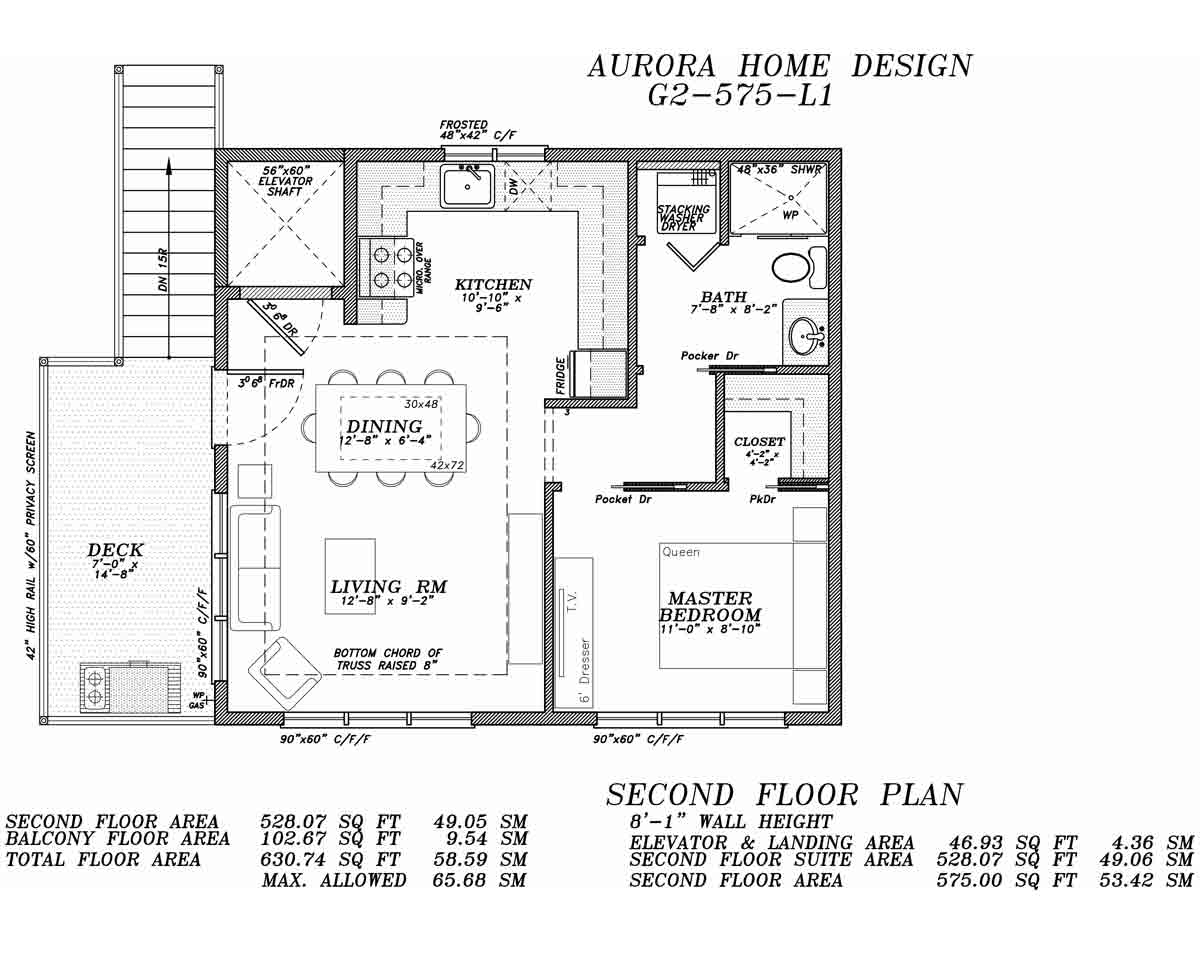
Garage Suite with 1 Bedroom w/Elevator | Aurora Home Designs Edmonton Alberta
-
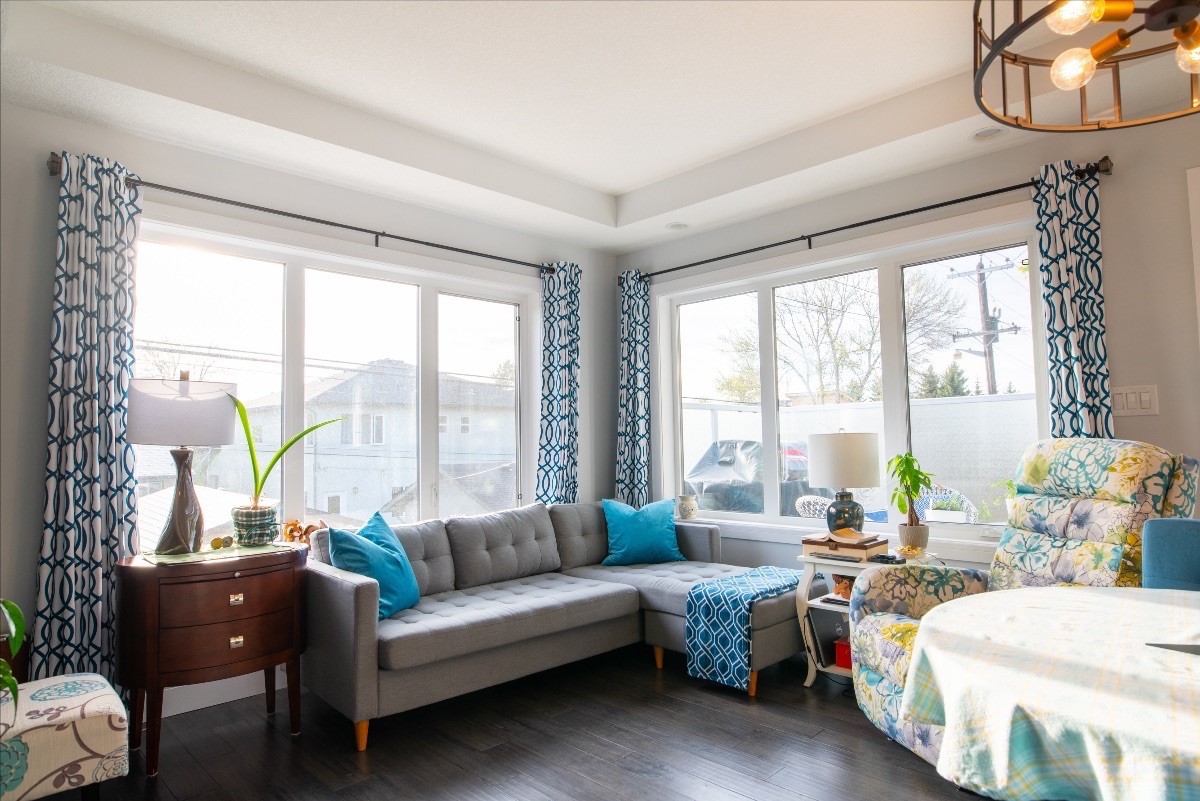
Garage Suite with 1 Bedroom w/Elevator | Aurora Home Designs Edmonton Alberta
-
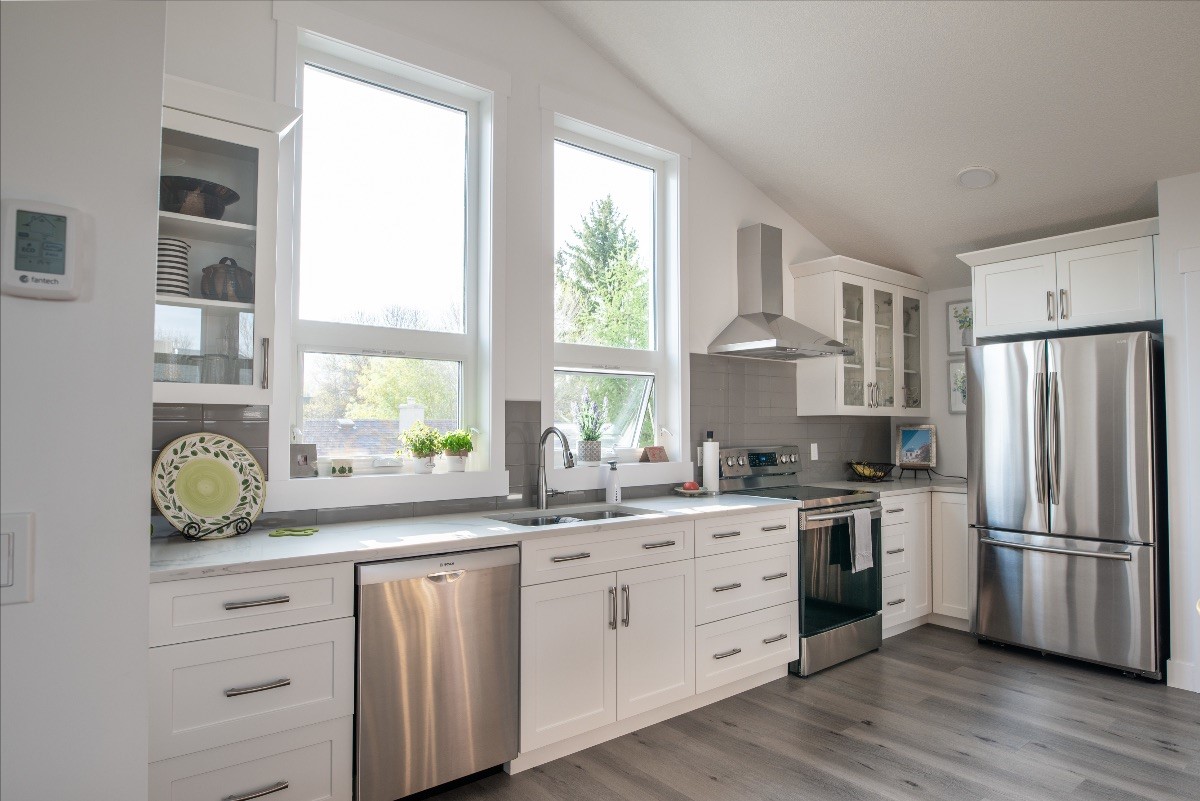
Garage Suite with 1 Bedroom w/Elevator | Aurora Home Designs Edmonton Alberta
-
Garage Suite with 1 Bedroom w/Elevator | Aurora Home Designs Edmonton Alberta
-

The Victoria G2-575-L1
25' Wide Garage Suite - 1 Bedroom w/Elevator
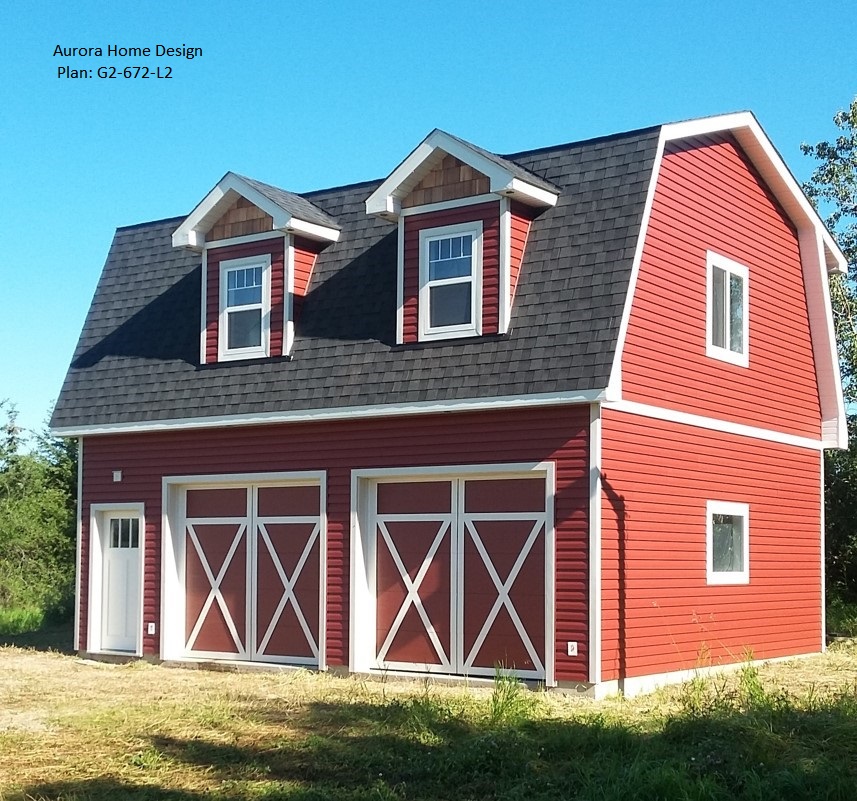
Green Acres G2-672-L2
-
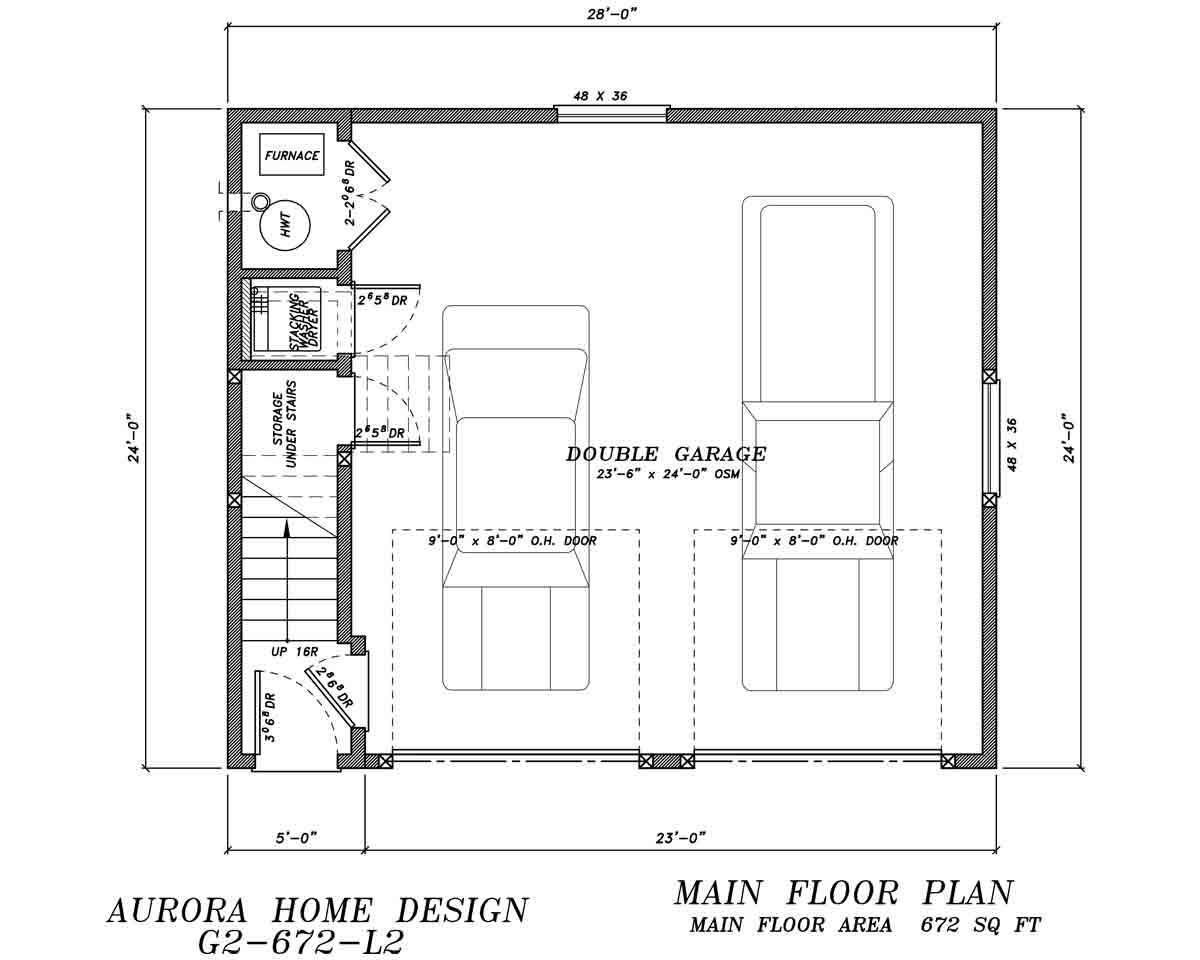
Wide Garage Suite with 1 Bedroom | Aurora Home Designs Edmonton
28' Wide Garage Suite - 1 Bedroom -
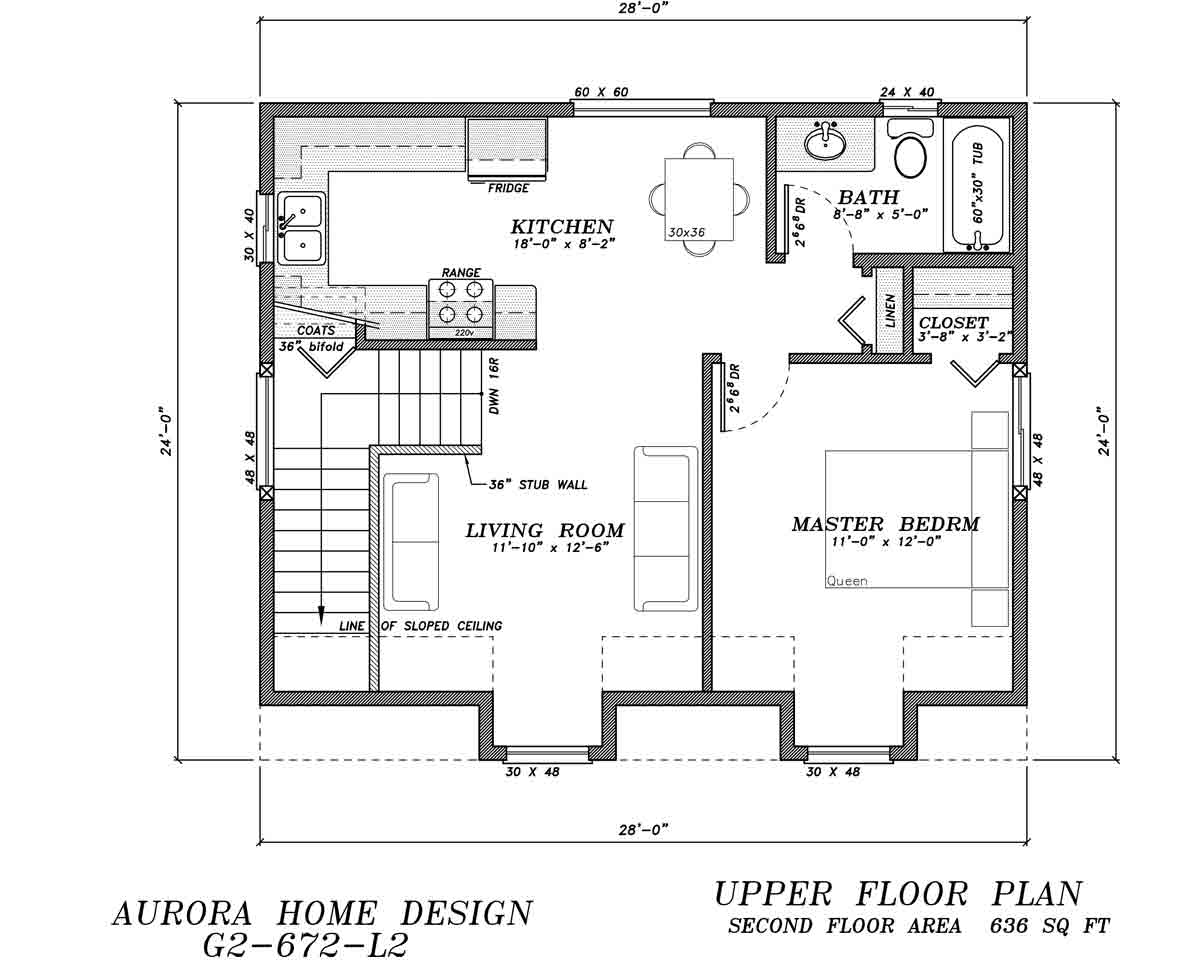
Wide Garage Suite with 1 Bedroom | Aurora Home Designs Edmonton
28' Wide Garage Suite - 1 Bedroom -

Green Acres G2-672-L2
28' Wide Garage Suite - 1 Bedroom
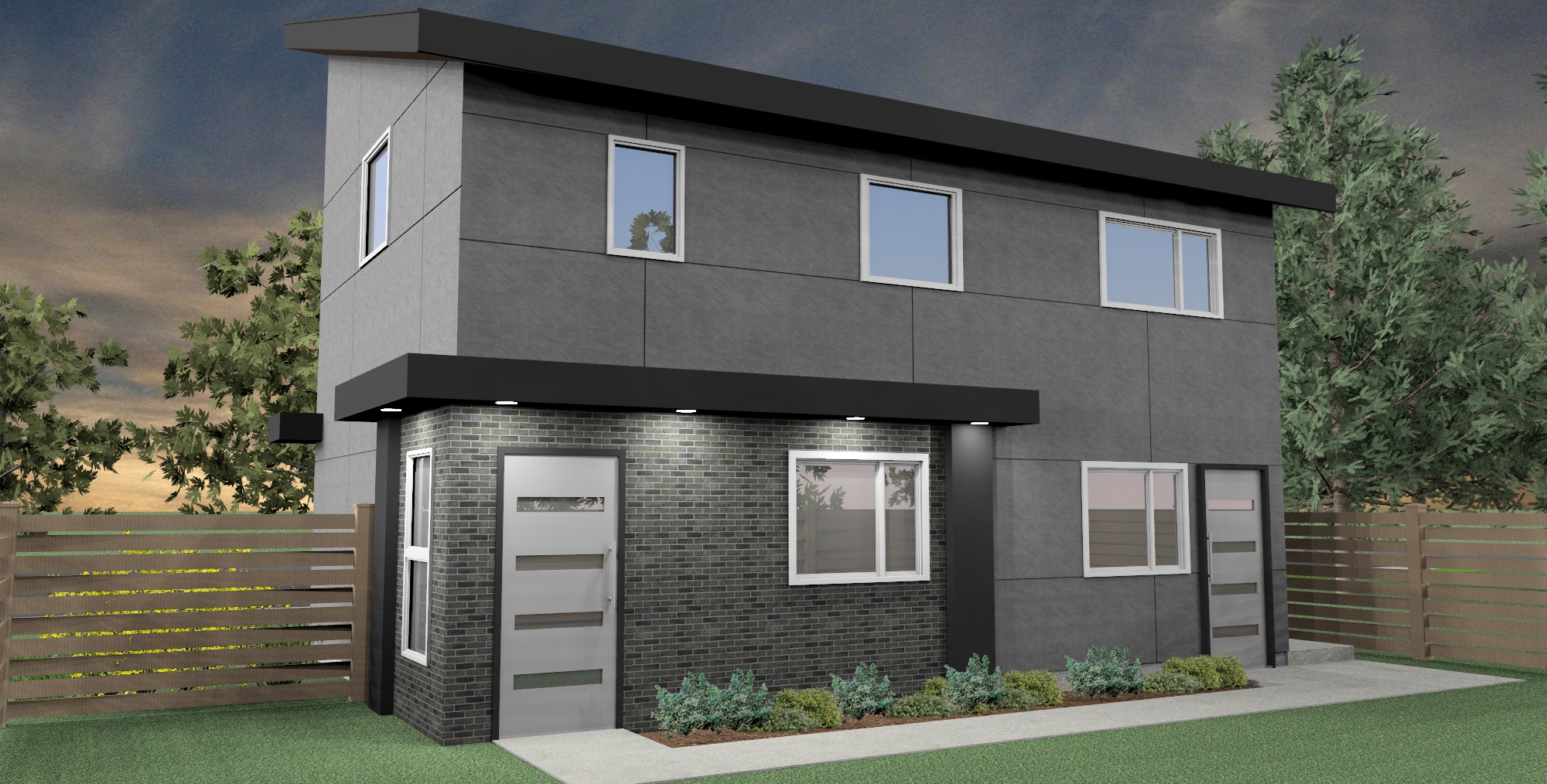
The Trend G2-590
-
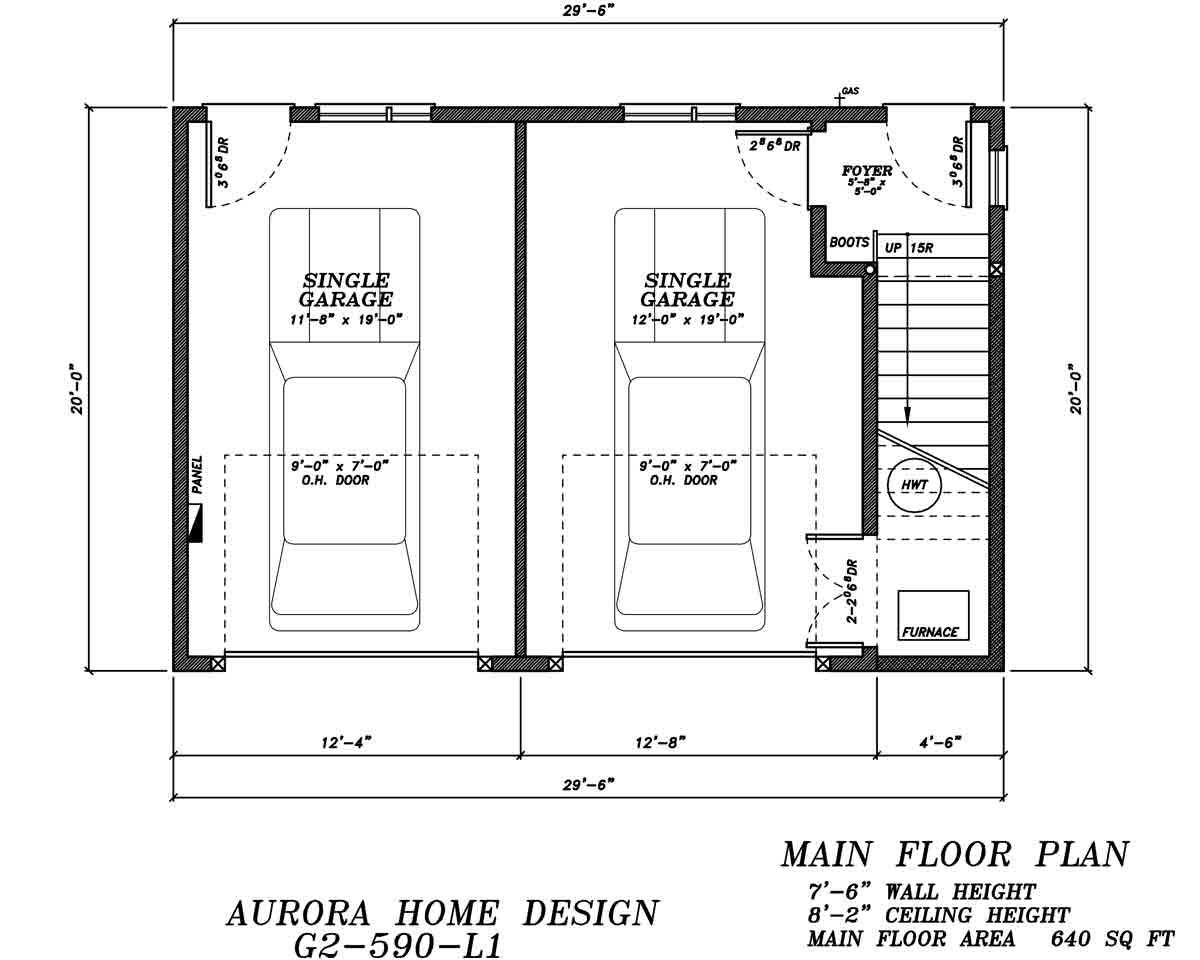
Modern Garage Suite with 2 Bedroom | Aurora Home Designs Edmonton
30' Wide Modern Garage Suite - 2 Bedroom -
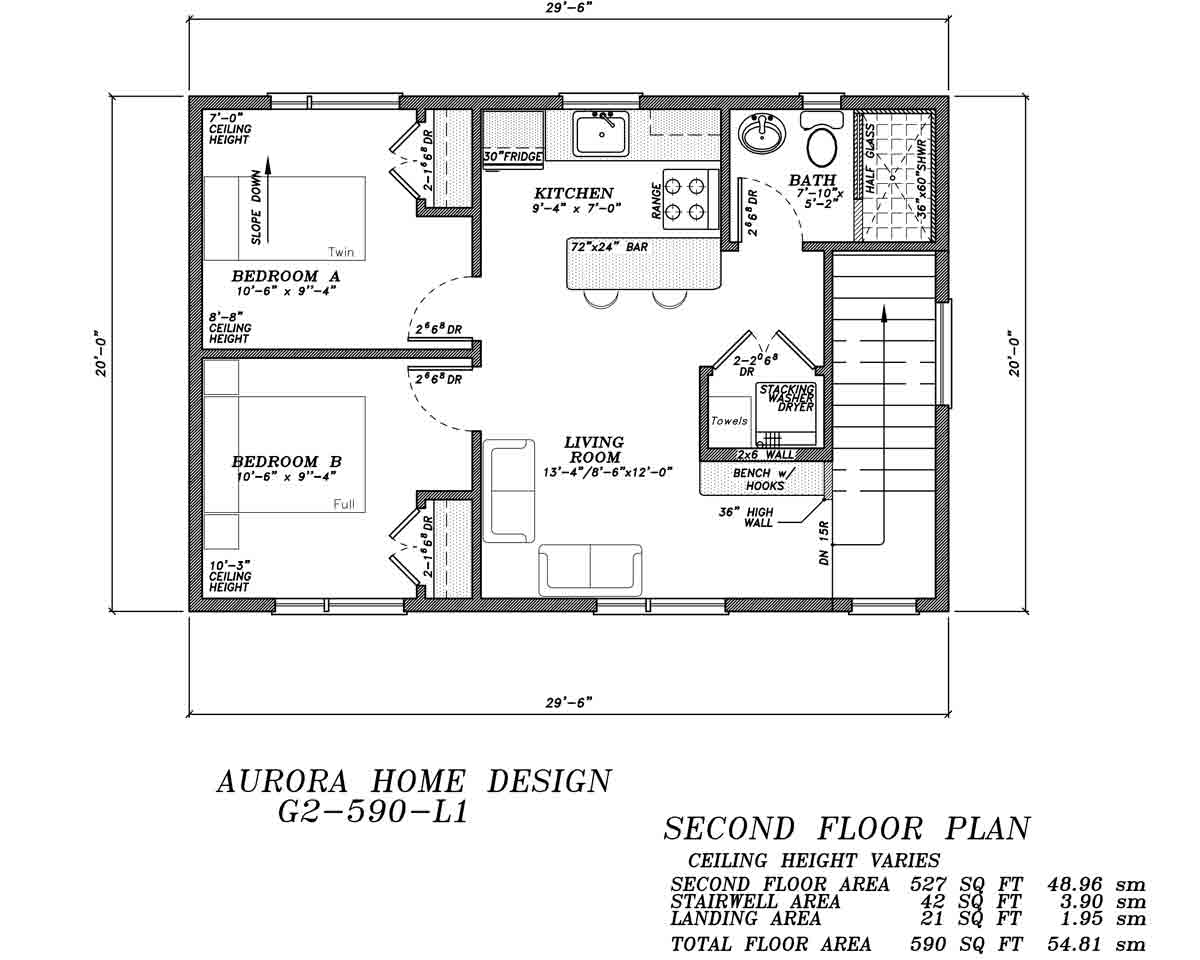
Modern Garage Suite with 2 Bedroom | Aurora Home Designs Edmonton
30' Wide Modern Garage Suite - 2 Bedroom -

Modern Garage Suite with 2 Bedroom | Aurora Home Designs Edmonton
-

The Trend G2-590
Modern Garage Suite with 2 Bedroom | Aurora Home Designs Edmonton
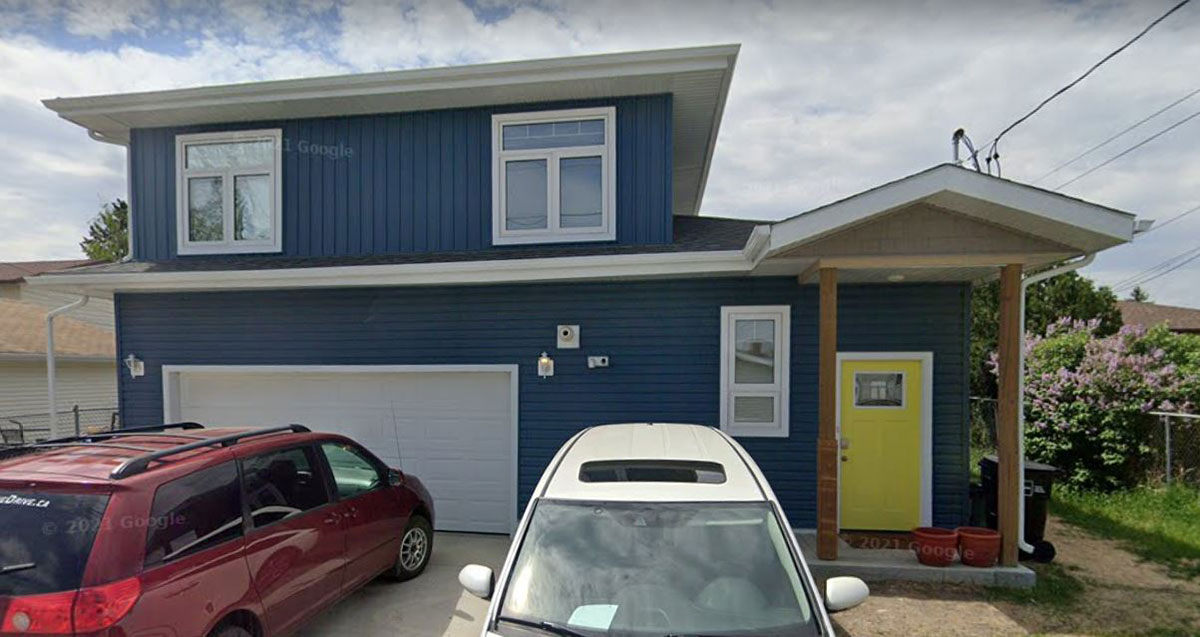
The Northgate G2-823-L12
-
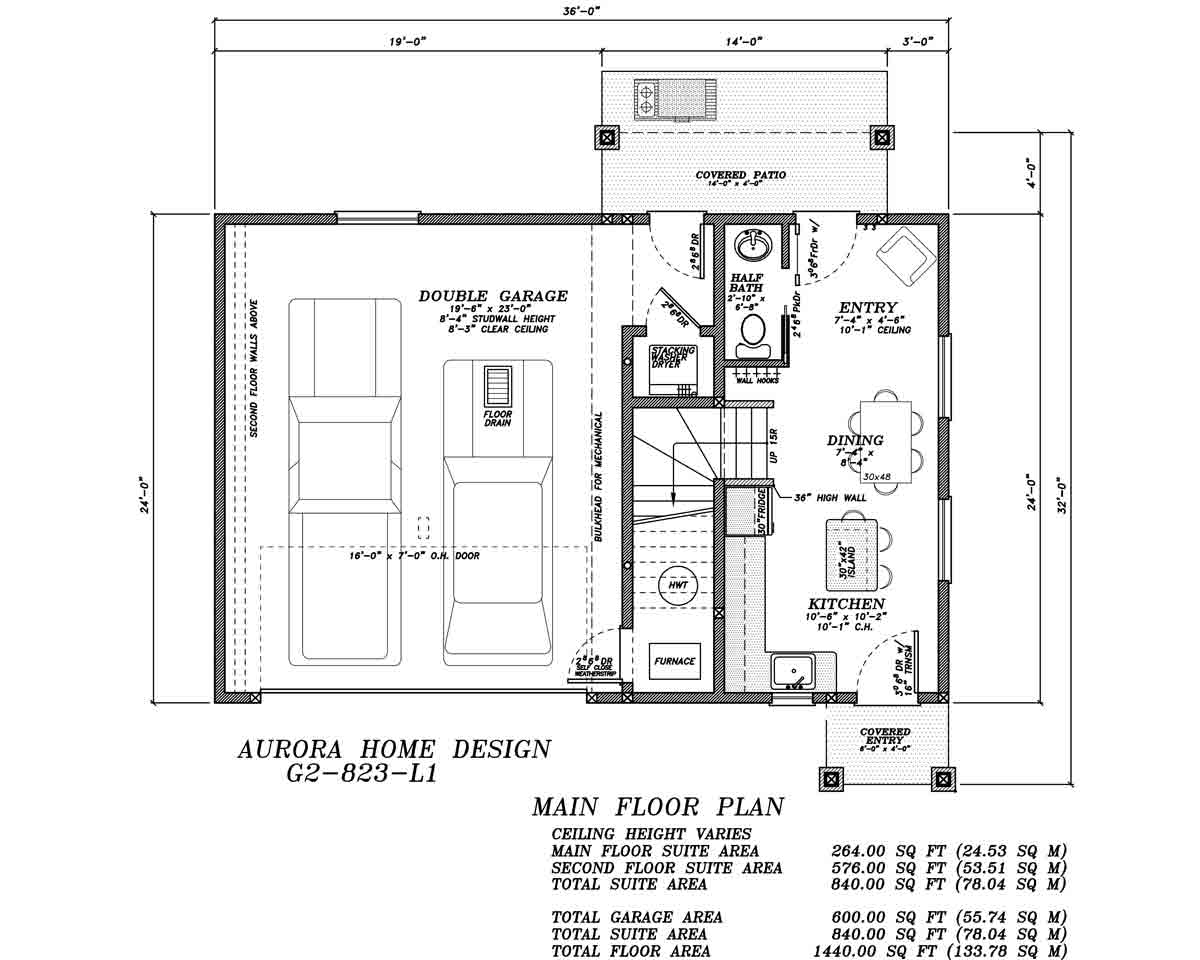
2 Level Garage Suite with 2 Bedroom 1 1/2 Bath | Aurora Home Designs Edmonton
36' Wide 2 Level Garage Suite - 2 Bedroom 1 1/2 Bath -
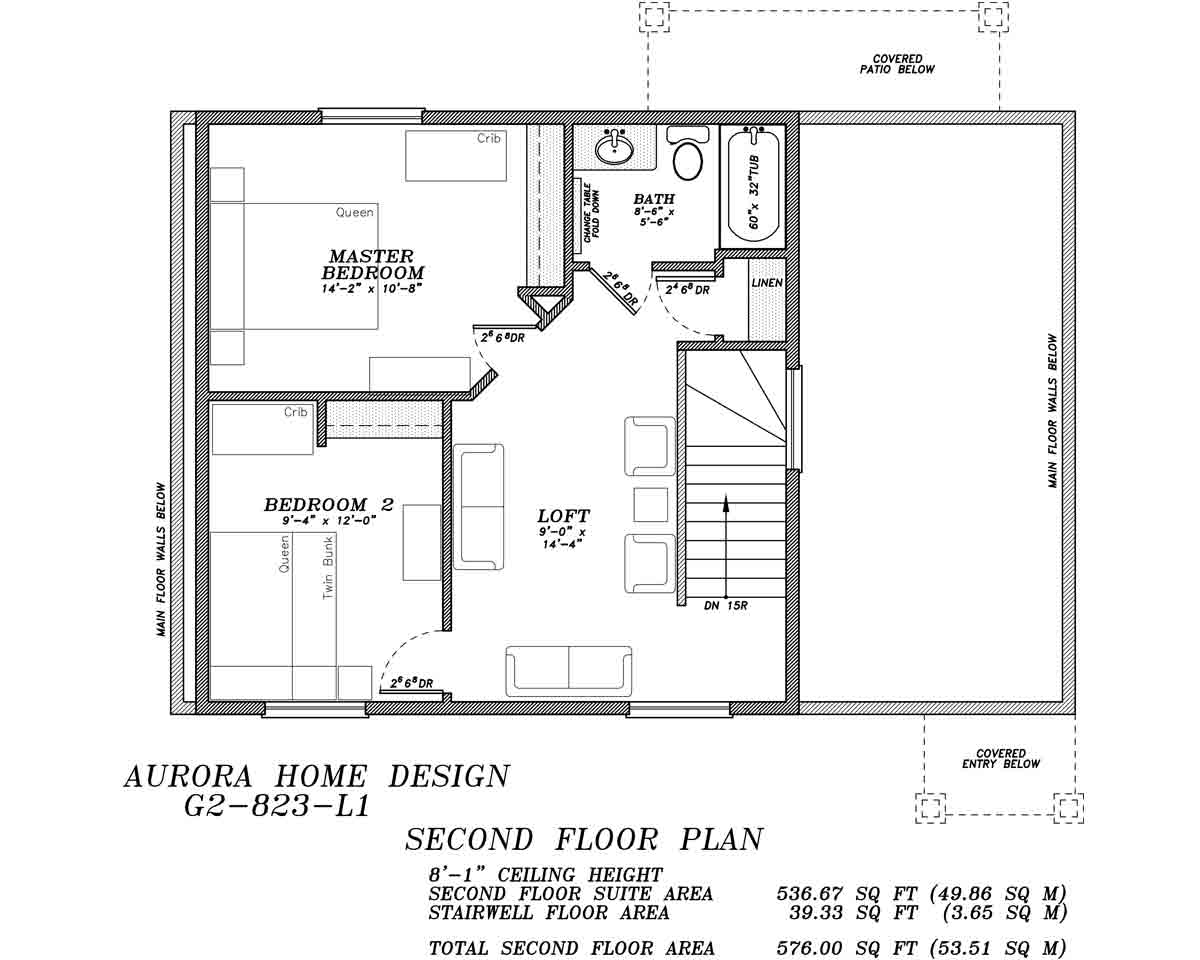
2 Level Garage Suite with 2 Bedroom 1 1/2 Bath | Aurora Home Designs Edmonton
36' Wide 2 Level Garage Suite - 2 Bedroom 1 1/2 Bath -
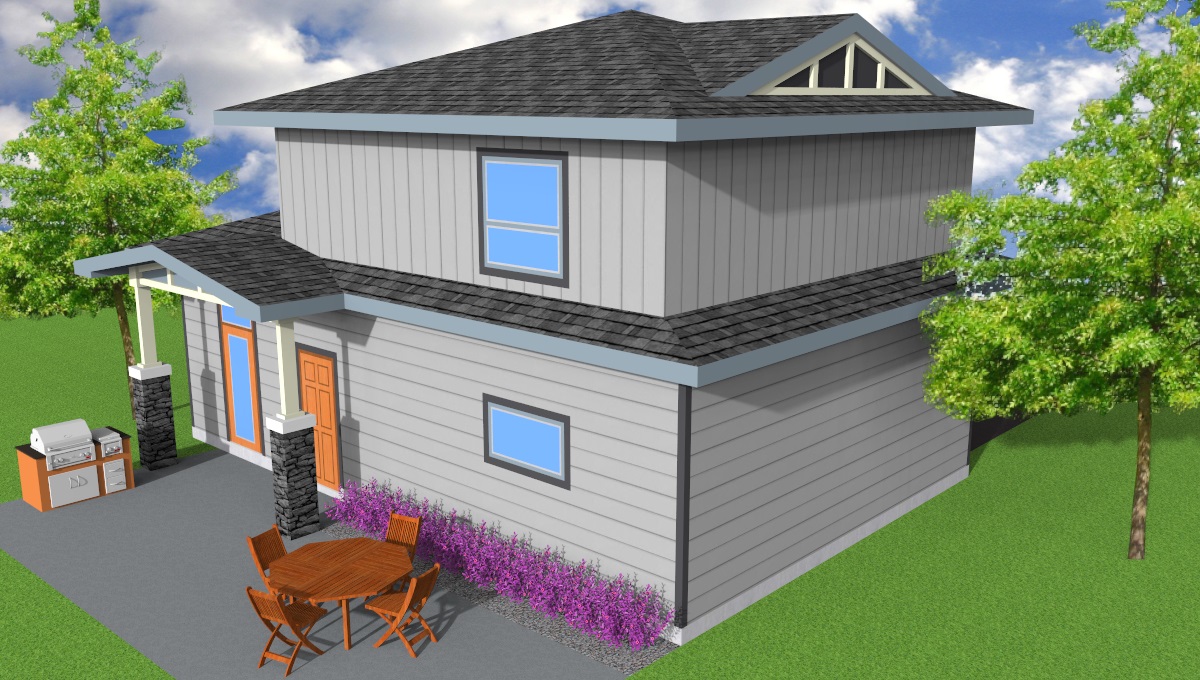
2 Level Garage Suite with 2 Bedroom 1 1/2 Bath | Aurora Home Designs Edmonton
36' Wide 2 Level Garage Suite - 2 Bedroom 1 1/2 Bath -
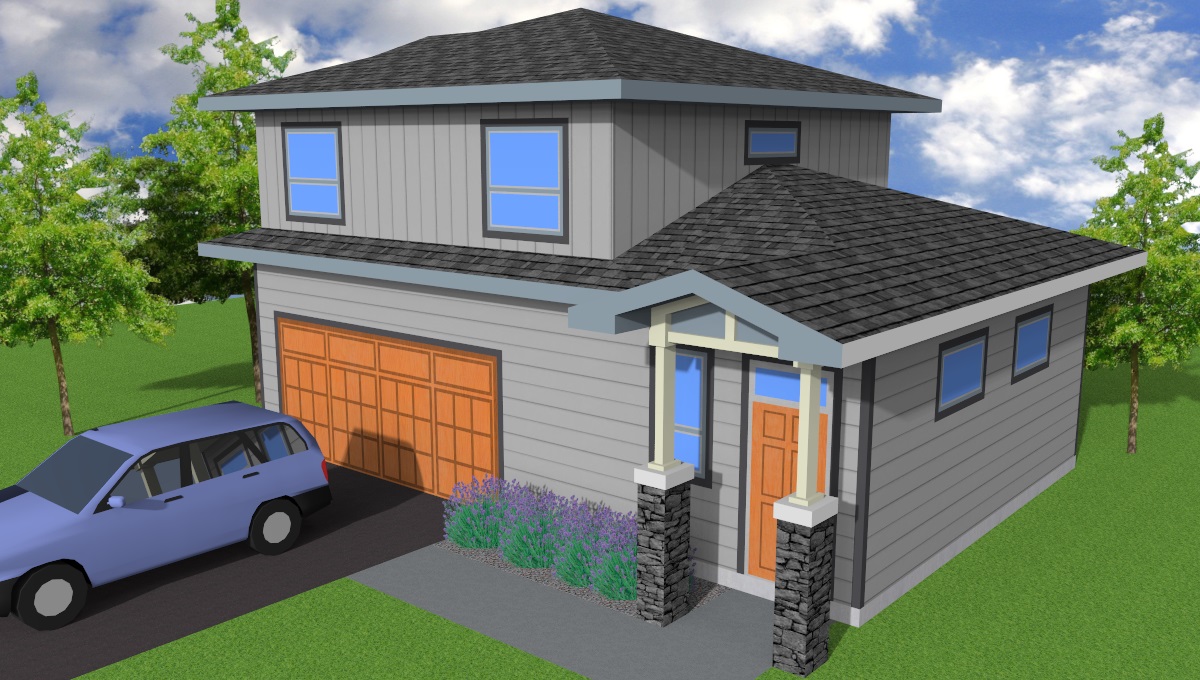
Level Garage Suite with 2 Bedroom 1 1/2 Bath | Aurora Home Designs Edmonton
36' Wide 2 Level Garage Suite - 2 Bedroom 1 1/2 Bath -

The Northgate G2-823-L12
36' Wide 2 Level Garage Suite - 2 Bedroom 1 1/2 Bath
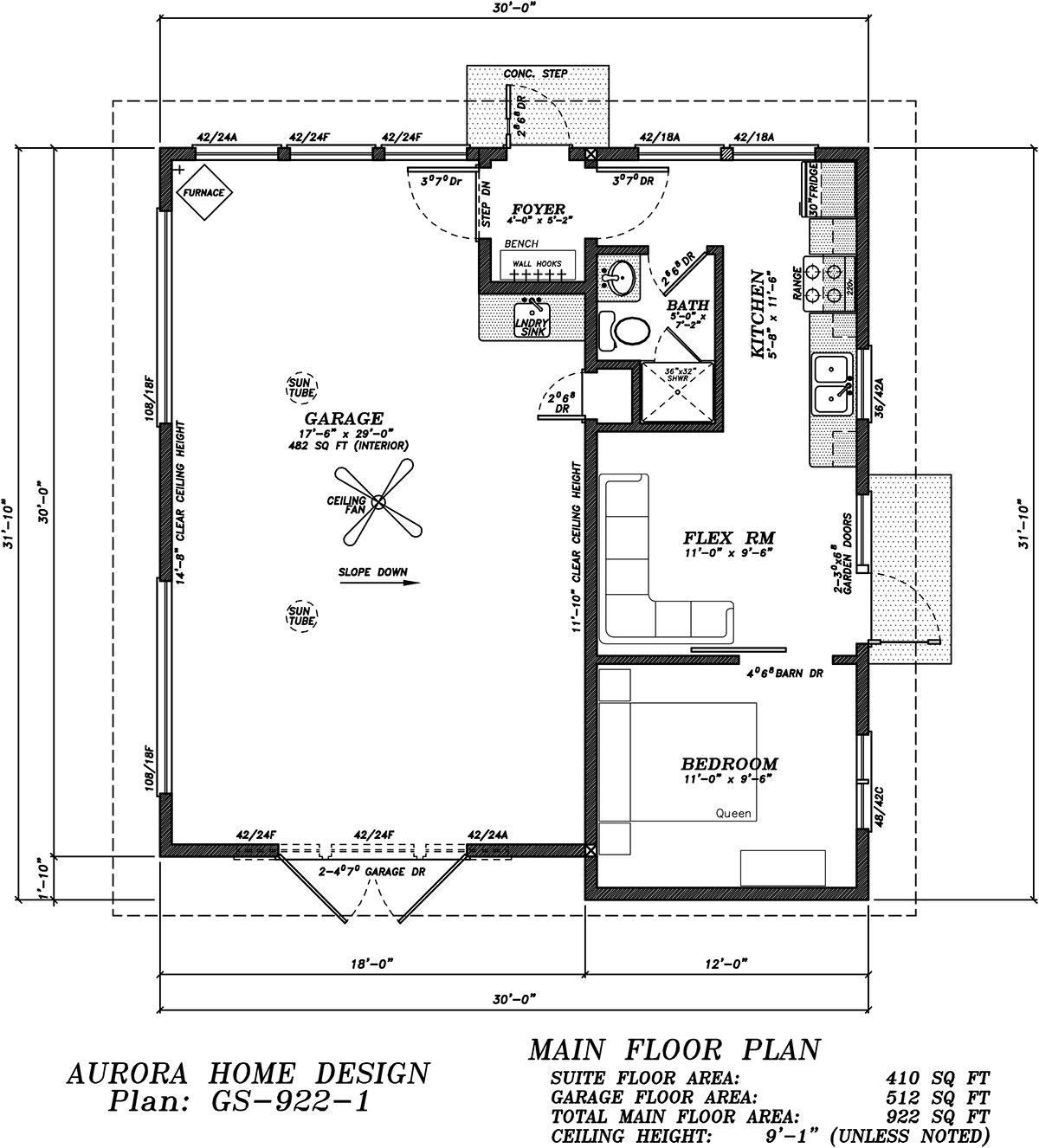
Garden Suite becomes Art studio with Suite | Edmonton Aurora Home Design Plan
-

Garden Suite becomes Art studio with Suite | Edmonton Aurora Home Design Plan
-
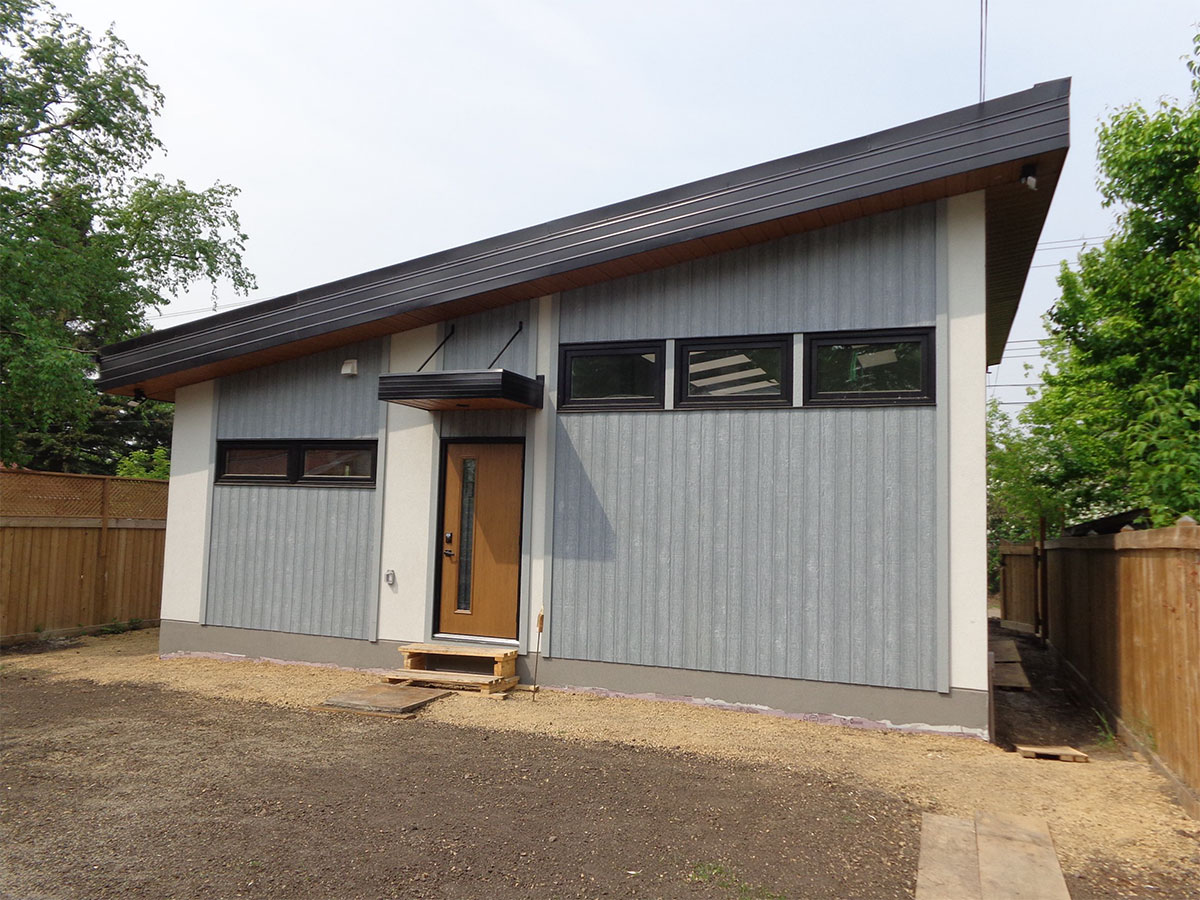
Art Suite GS-922-1
Garden Suite becomes Art studio with Suite
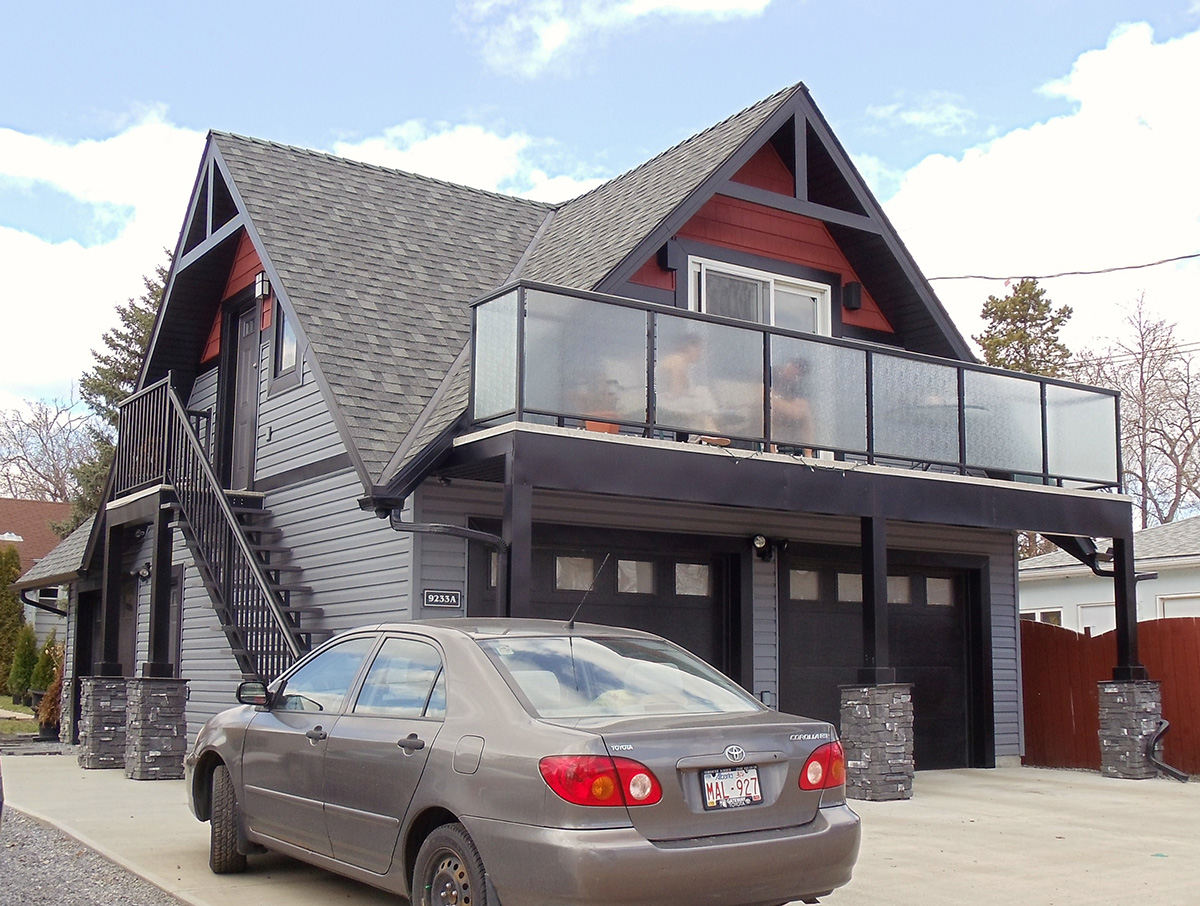
The Mill Creek G3-864-L1
-
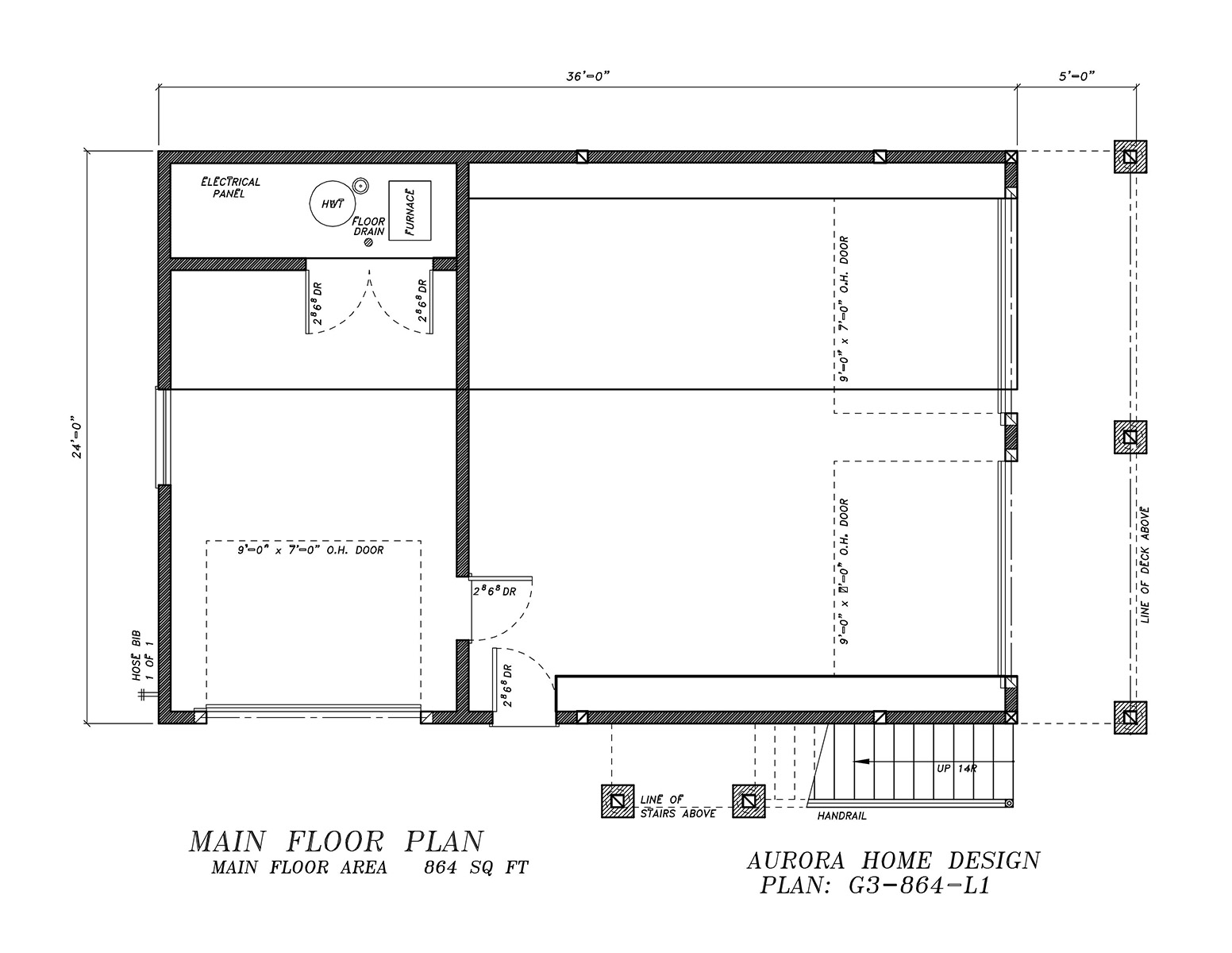
Loft with 1 bedroom suite over 3 garage. | Edmonton Aurora Home Design Plan
-
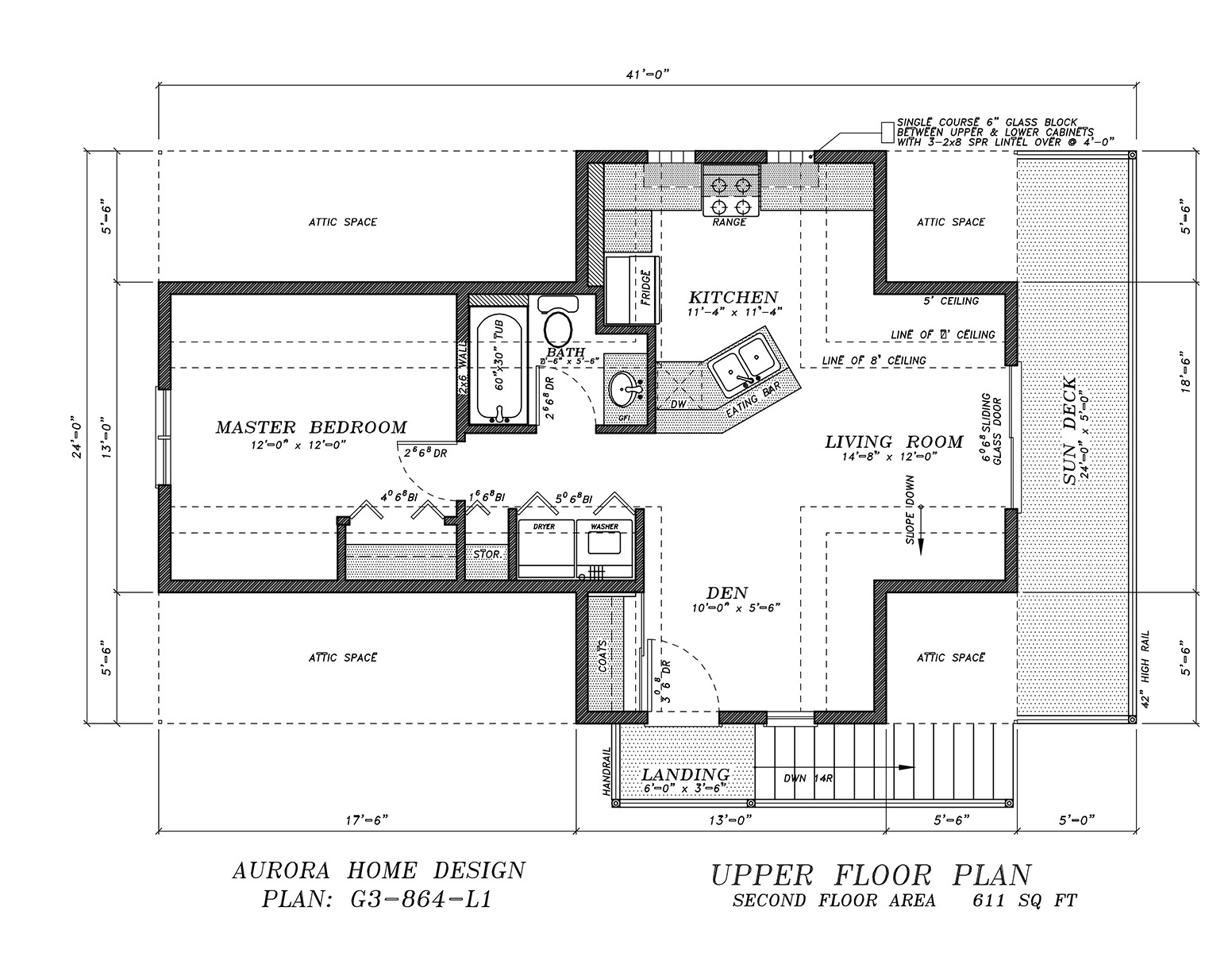
Loft with 1 bedroom suite over 3 garage. | Edmonton Aurora Home Design Plan
-

The Mill Creek G3-864-L1
3 Car Garage with Secondary Suite.
