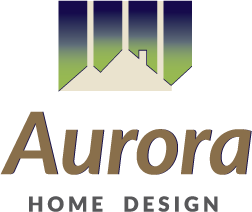We have over 1200 stock plans ready to go. Our prices include 2 hours of alterations with each stock plan. You can select from these available floor plans or we can help you craft a custom floor plan for your home design needs.
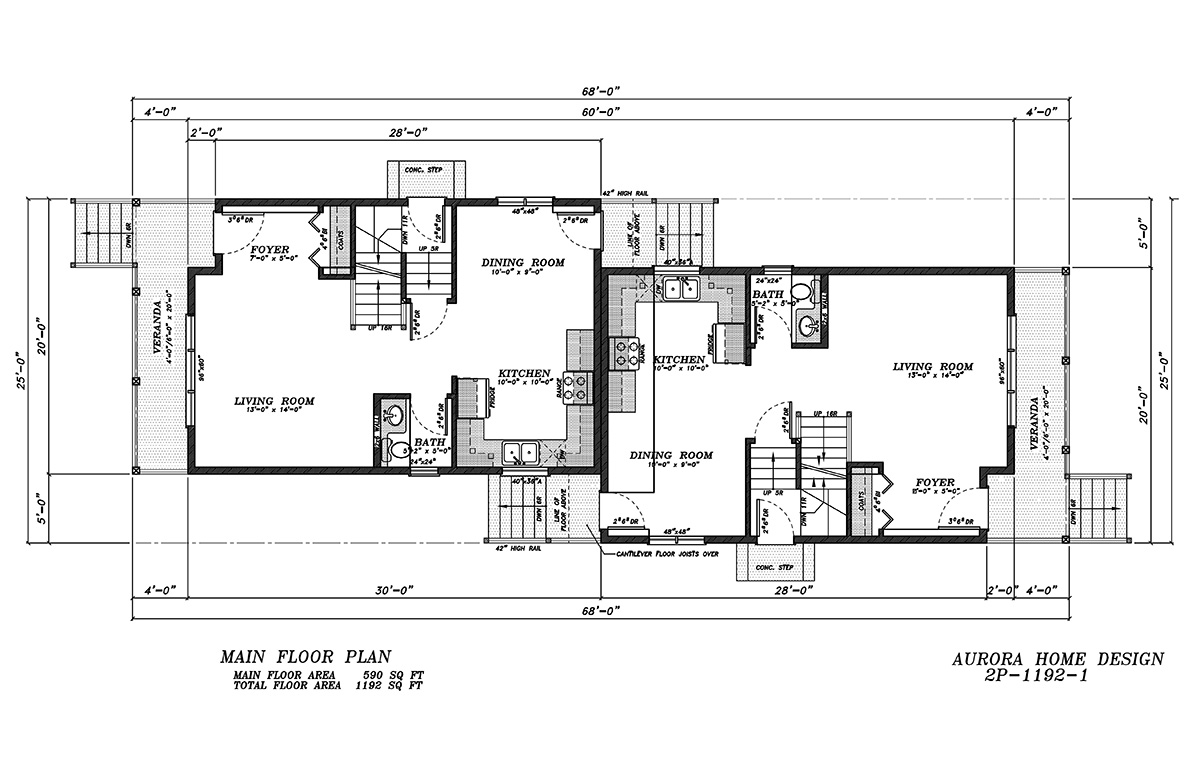
Acreage Bungalow with open ceilings. | Edmonton Aurora Home Design Plan
-

Acreage Bungalow with open ceilings. | Edmonton Aurora Home Design Plan
-
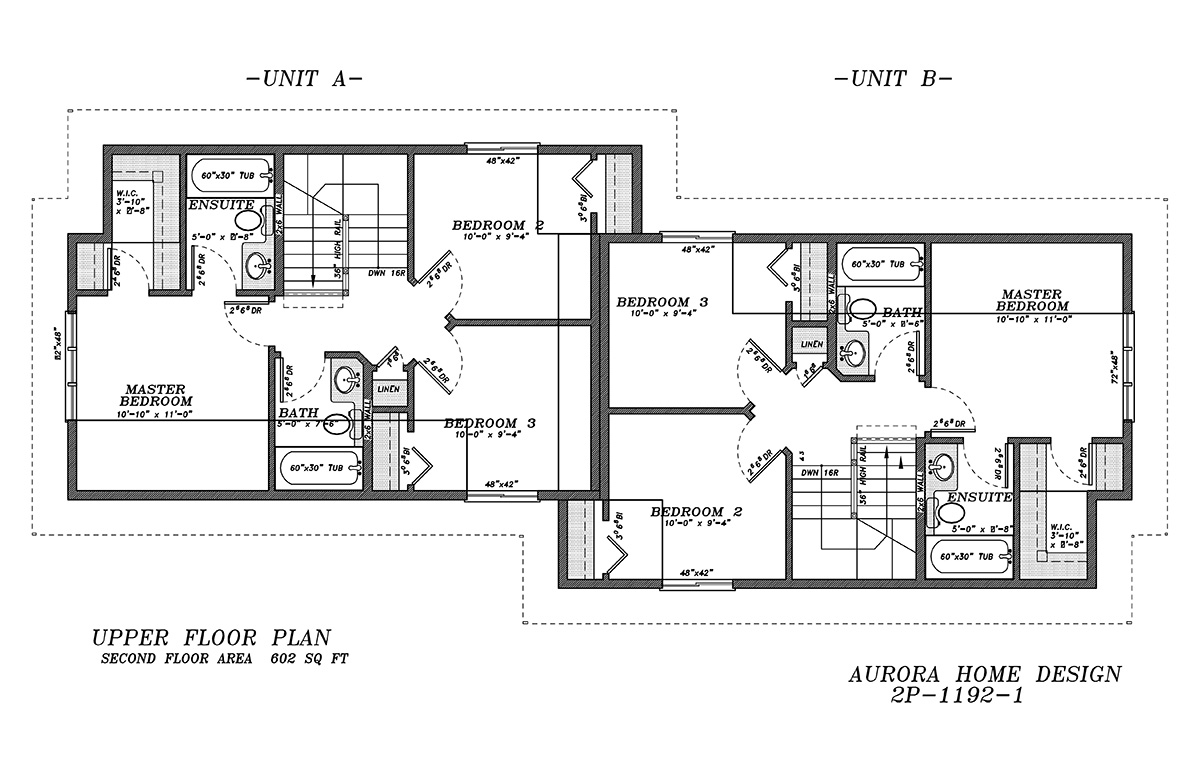
Acreage Bungalow with open ceilings. | Edmonton Aurora Home Design Plan
-
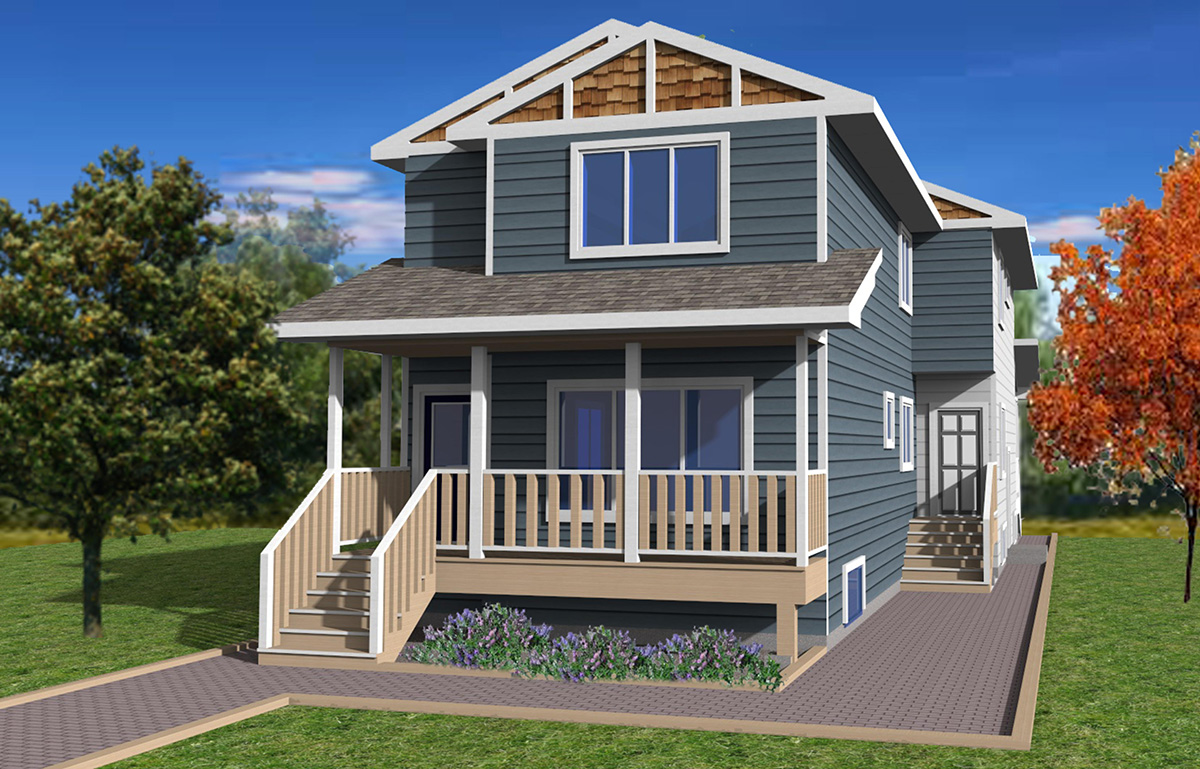
The Dual Parkdale 2P-1192-1
1192 sq ft Front to Back Duplex for 33' Lot.
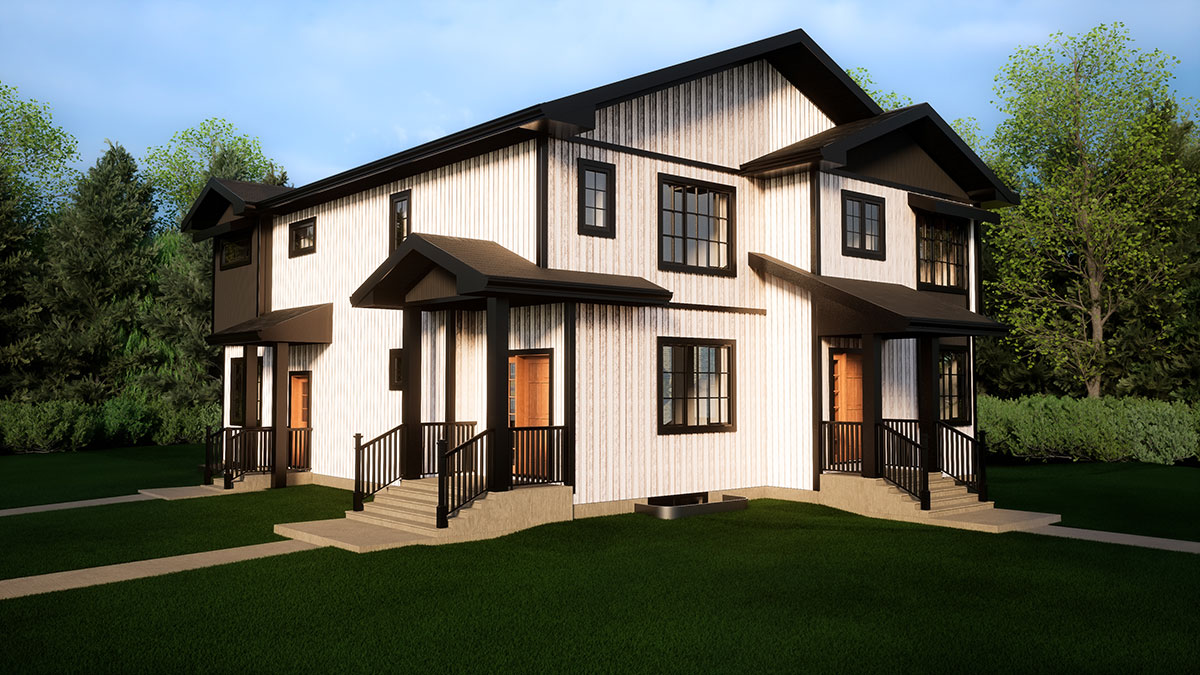
The Avonmore - 2P-1718-1
-
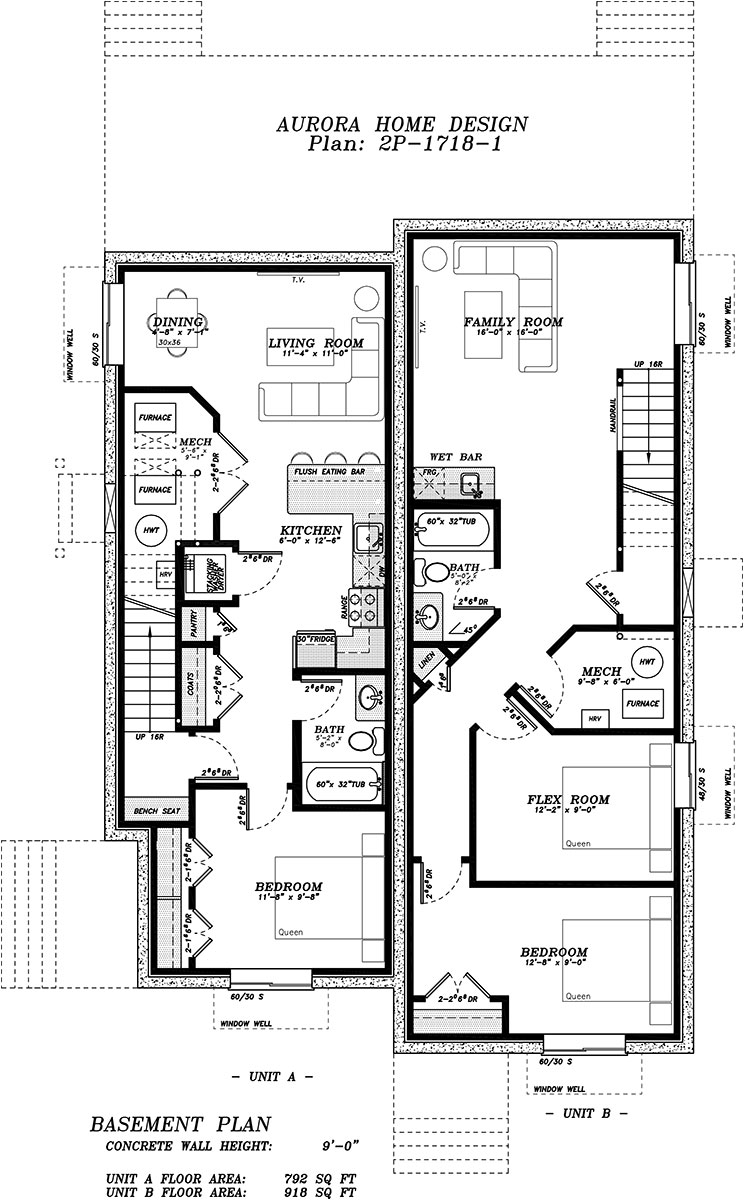
1612 sq ft (left) & 1853 sq ft (right) Duplex with basement suite | Aurora Home Designs
-
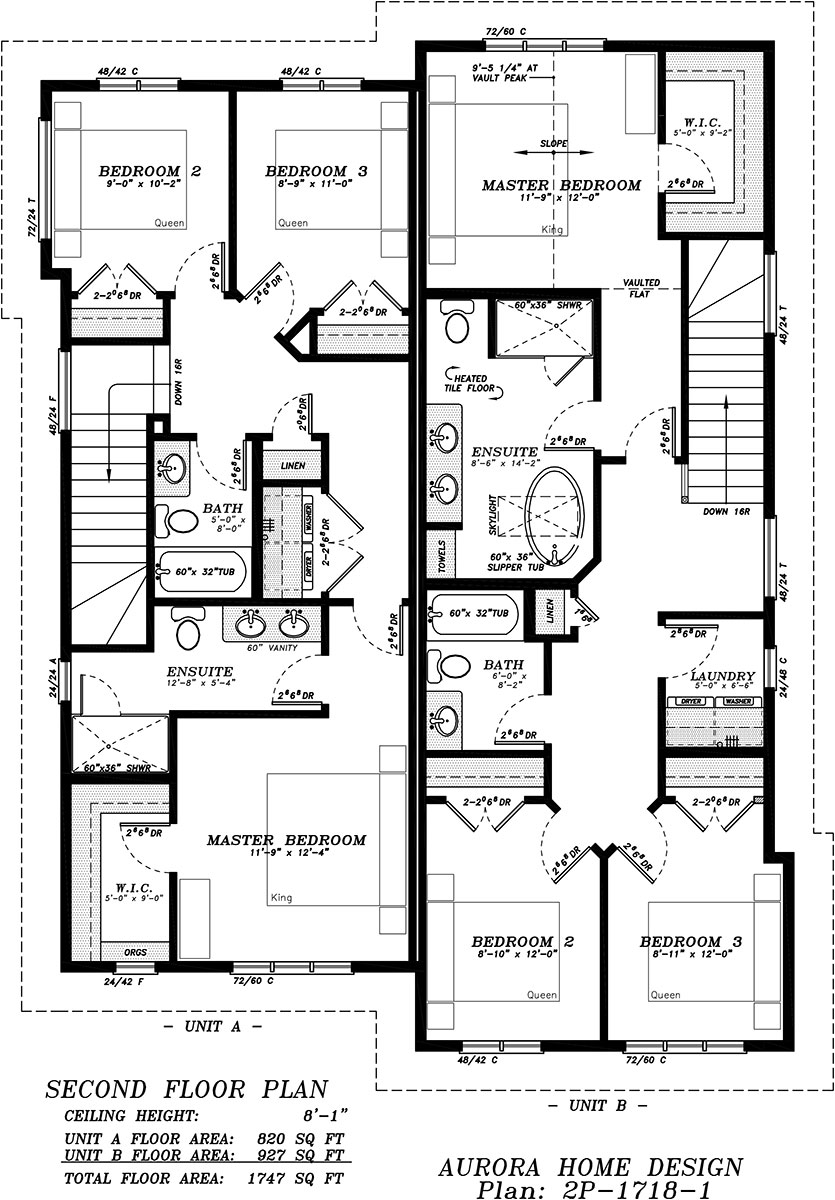
1612 sq ft (left) & 1853 sq ft (right) Duplex with basement suite | Aurora Home Designs
-
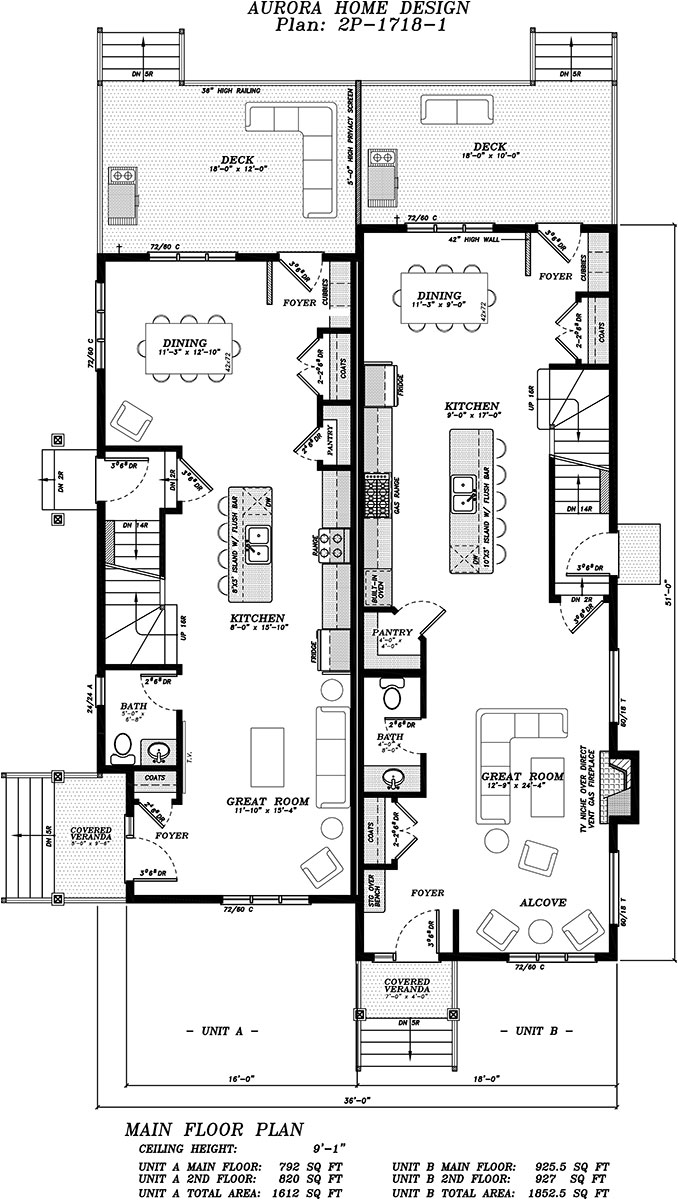
1612 sq ft (left) & 1853 sq ft (right) Duplex with basement suite | Aurora Home Designs
-

The Avonmore - 2P-1718-1
1612 sq ft (left) & 1853 sq ft (right) Duplex with basement suite
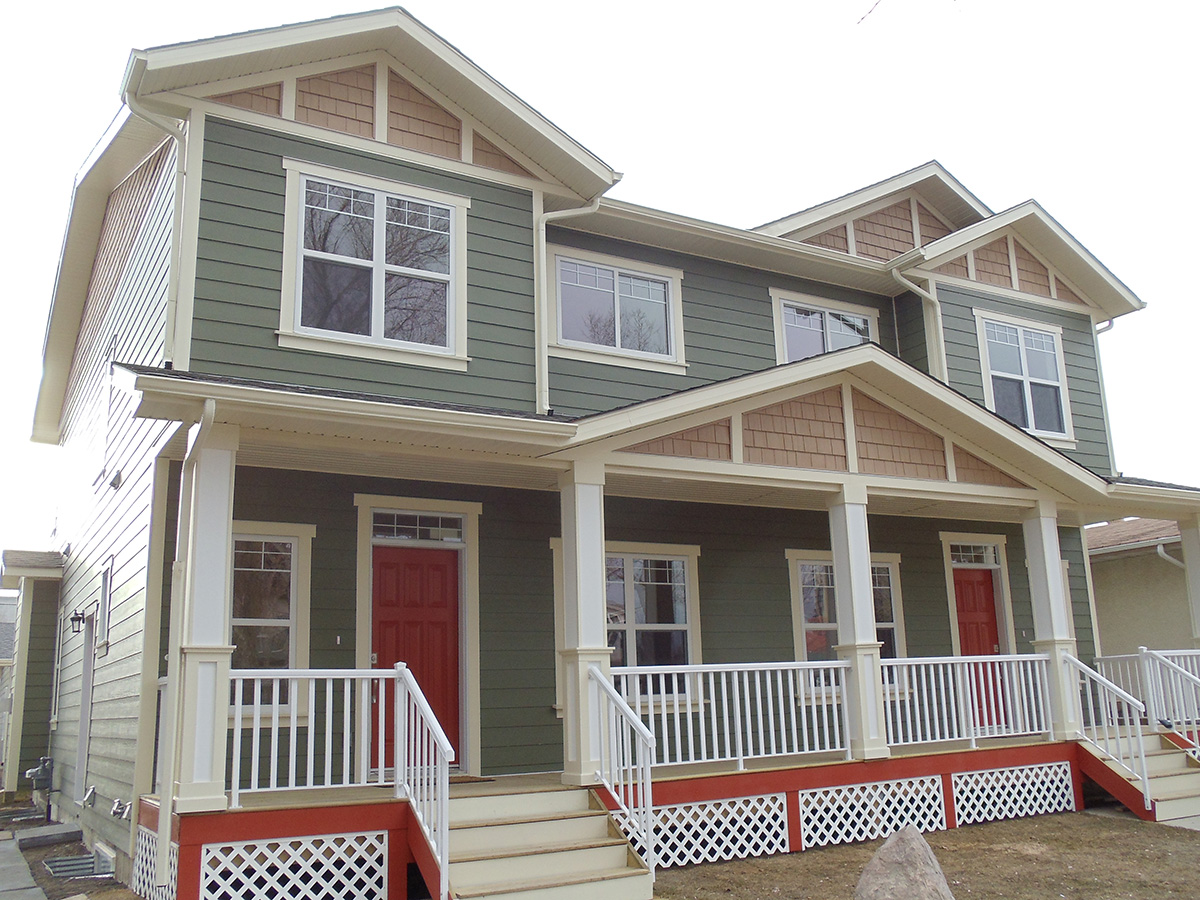
The Dual Craftsman 2P-1522-1
-
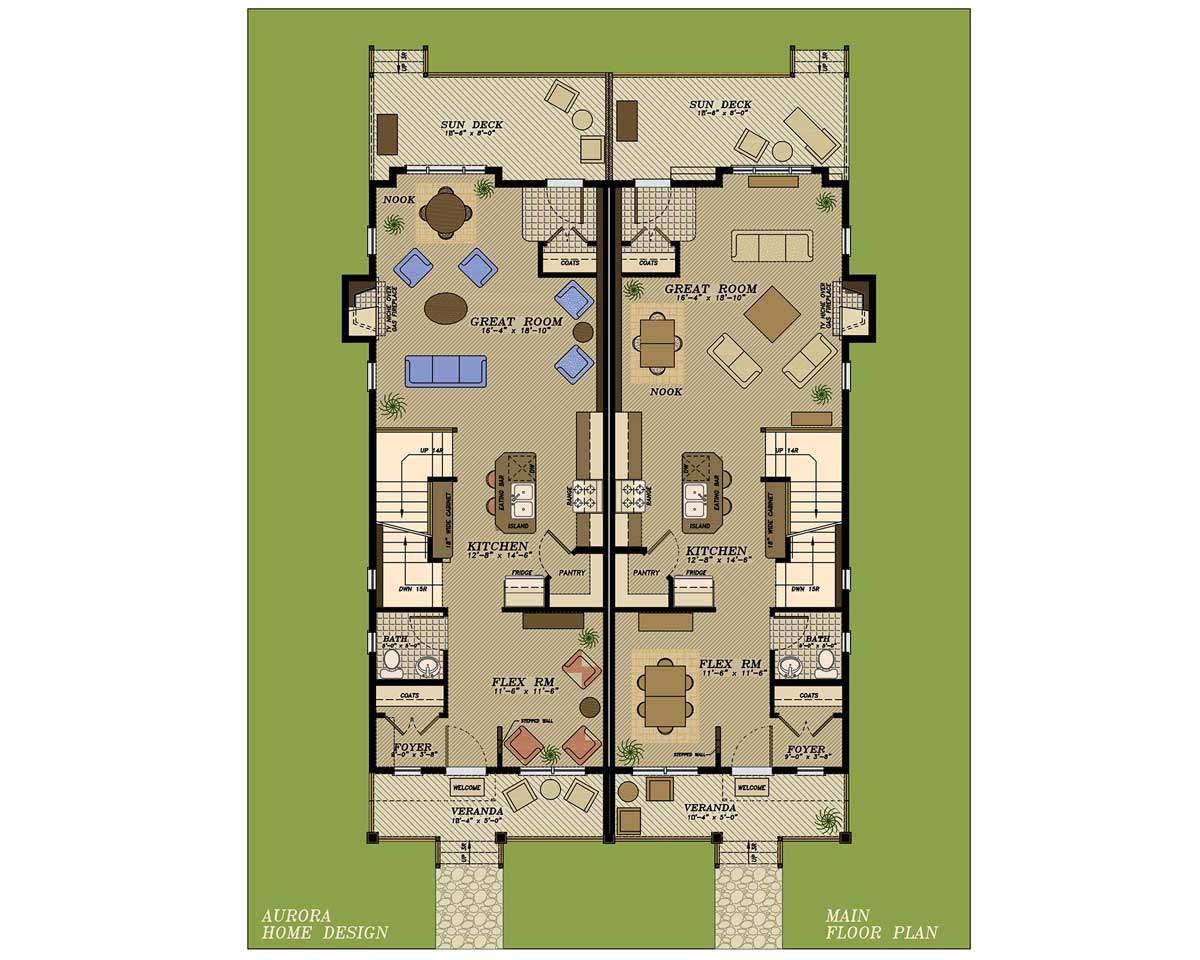
This duplex is available from 36' to 40' pockets from 1416 to 1677 sq ft | Edmonton Aurora Home Desi
-
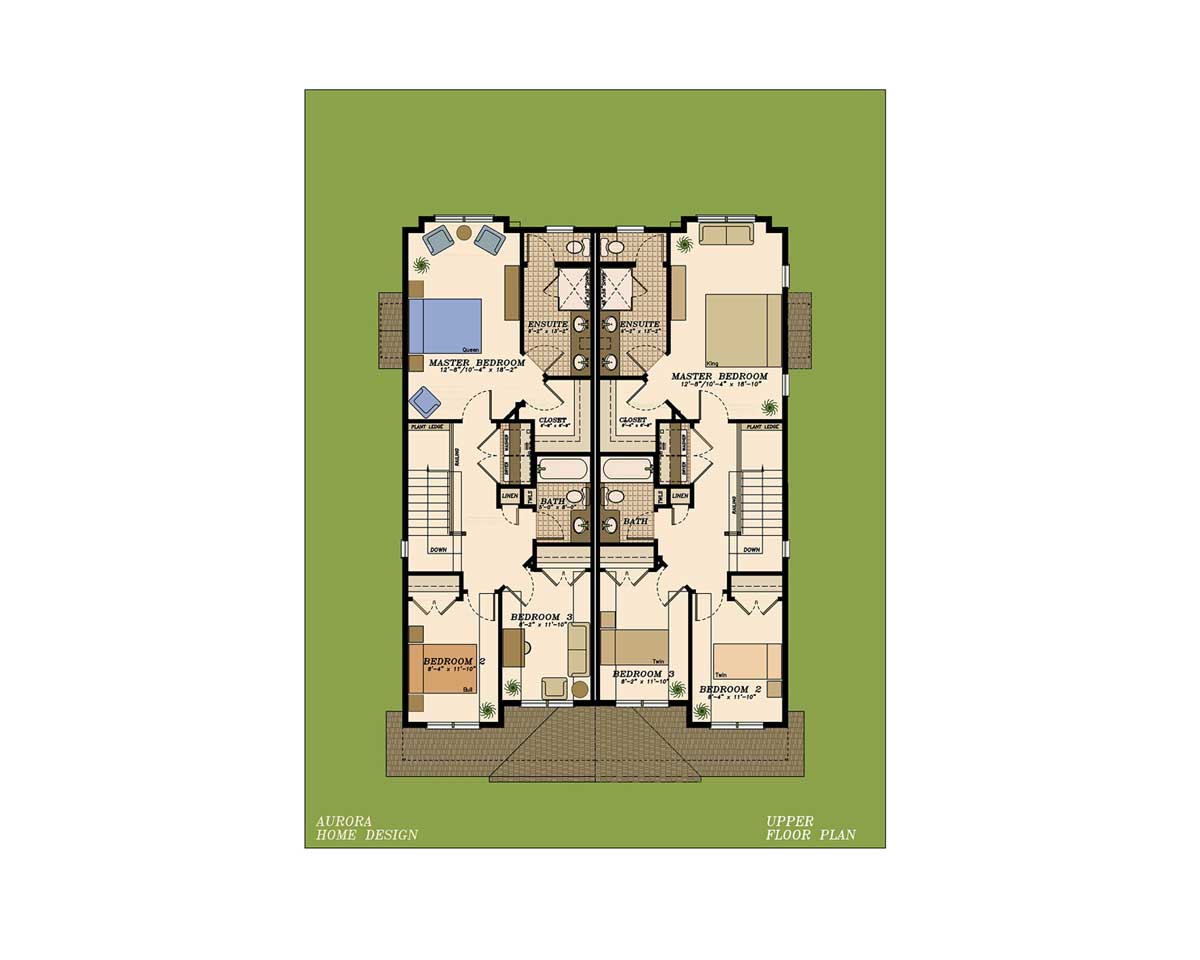
This duplex is available from 36' to 40' pockets from 1416 to 1677 sq ft | Edmonton Aurora Home Desi
-

The Dual Craftsman 2P-1522-1
Duplex 1522 sq ft Per Side - 36' Building Pocket.
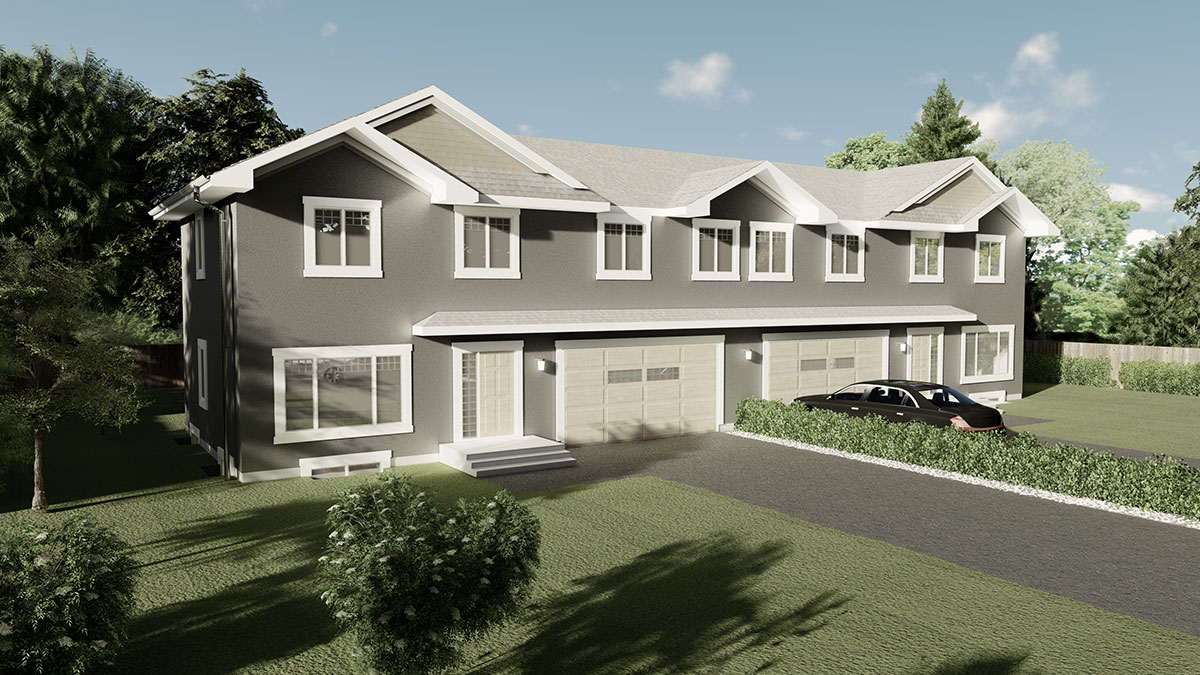
The Dual Morinville 2P-1730-G1
-
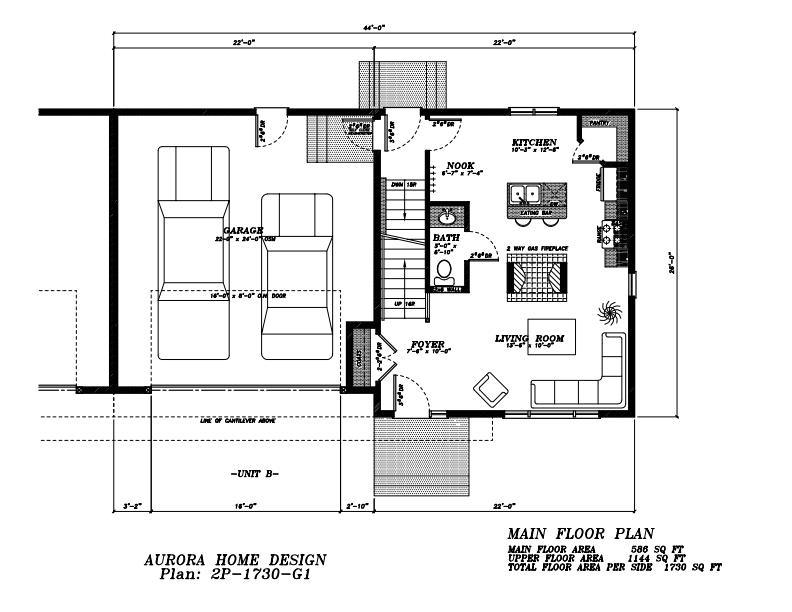
Duplex with double car garages. | Edmonton Aurora Home Design Plan
-
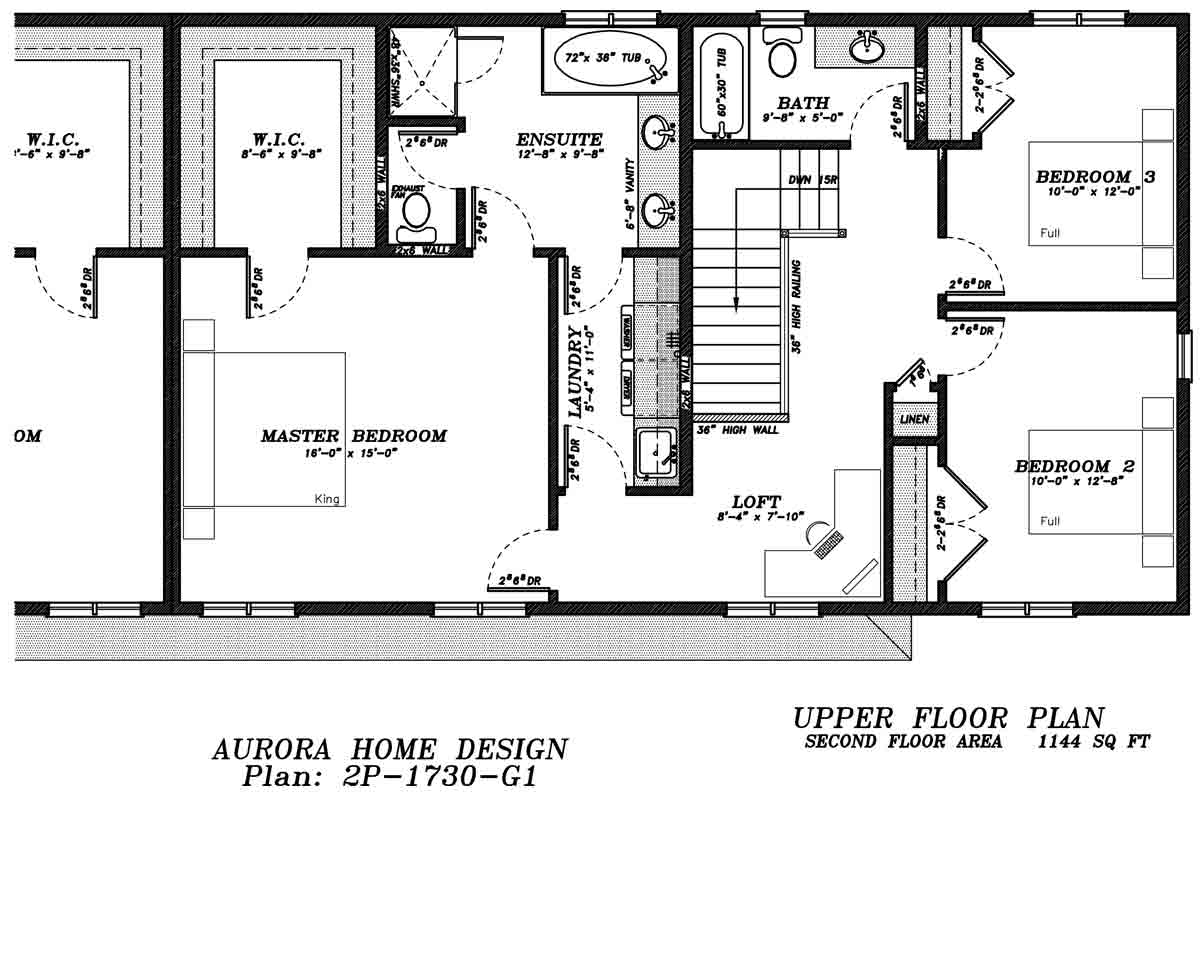
Duplex with double car garages. | Edmonton Aurora Home Design Plan
-

The Dual Morinville 2P-1730-G1
1730 sq ft Per Side Duplex with 2 Double Car Garages.
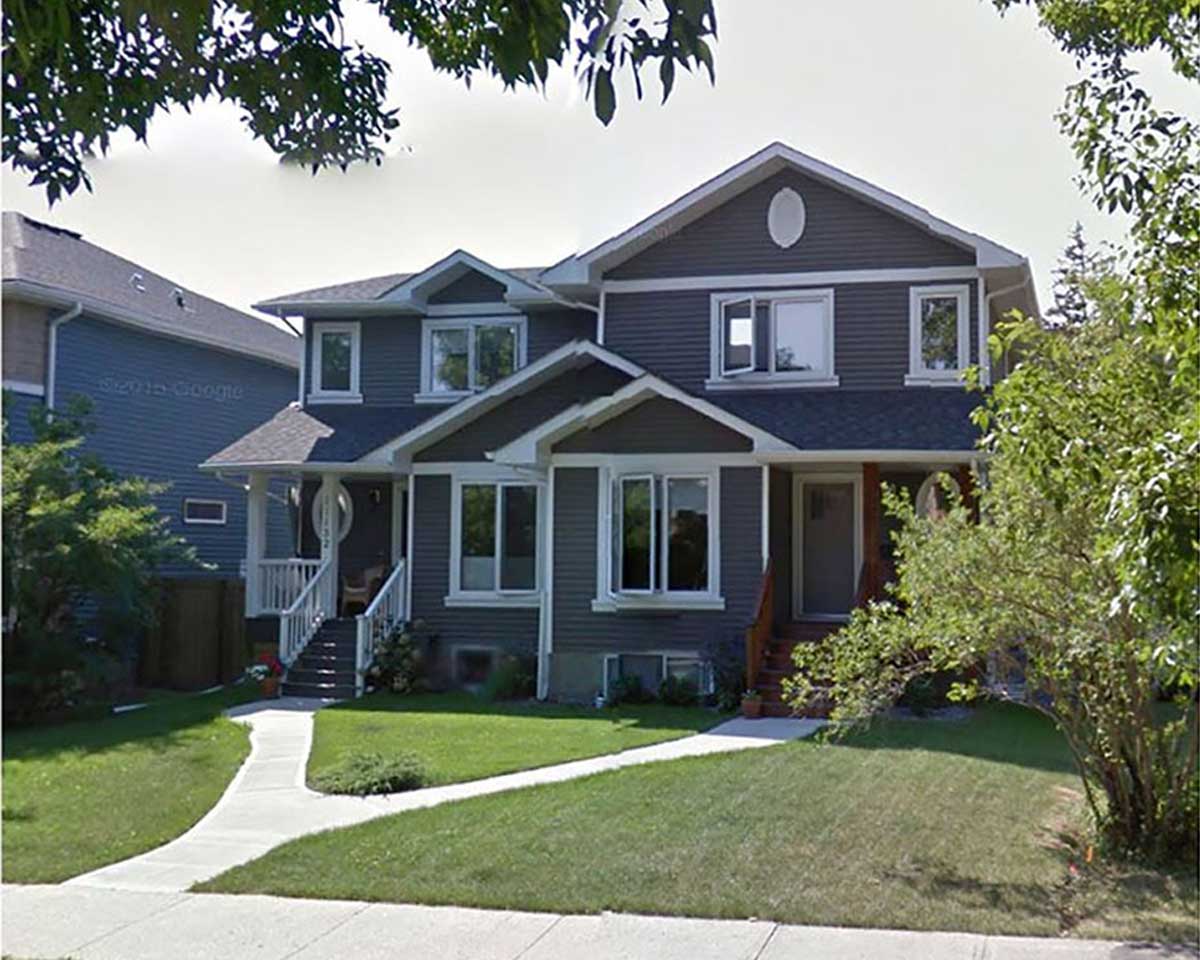
The Dual Westmount 2P-2862-1
-
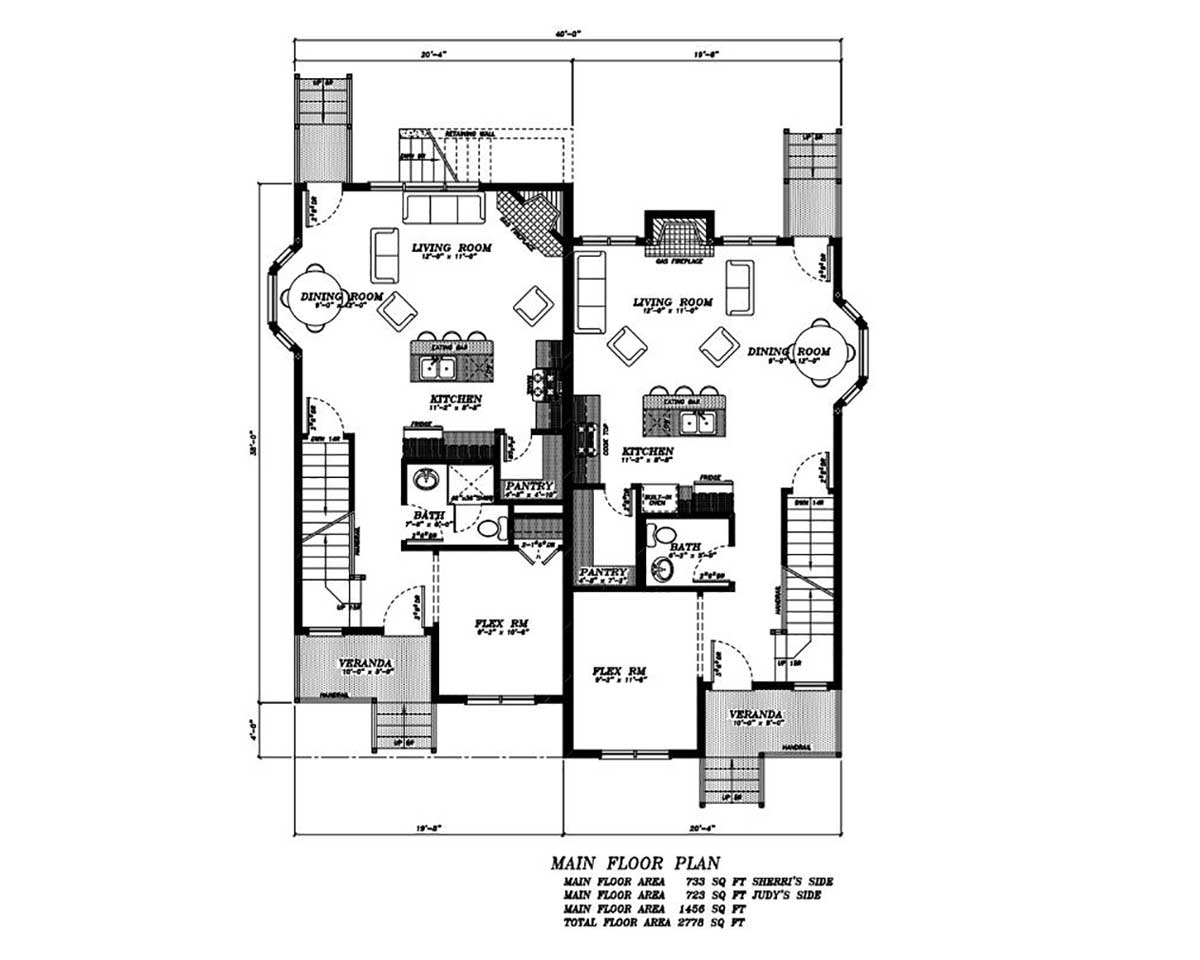
Asymetrical Duplex in Westmount | Edmonton Aurora Home Design Plan
-
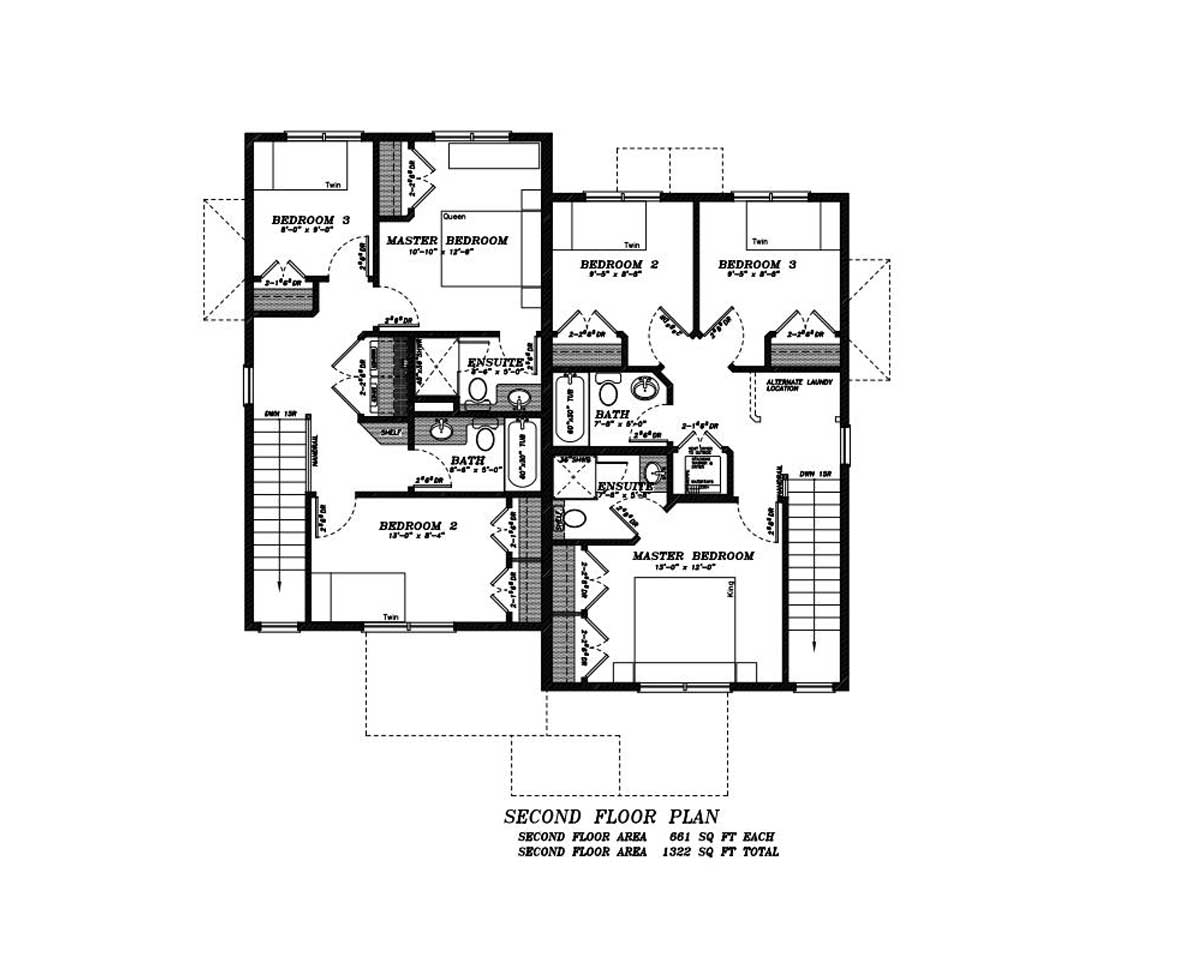
Asymetrical Duplex in Westmount | Edmonton Aurora Home Design Plan
-
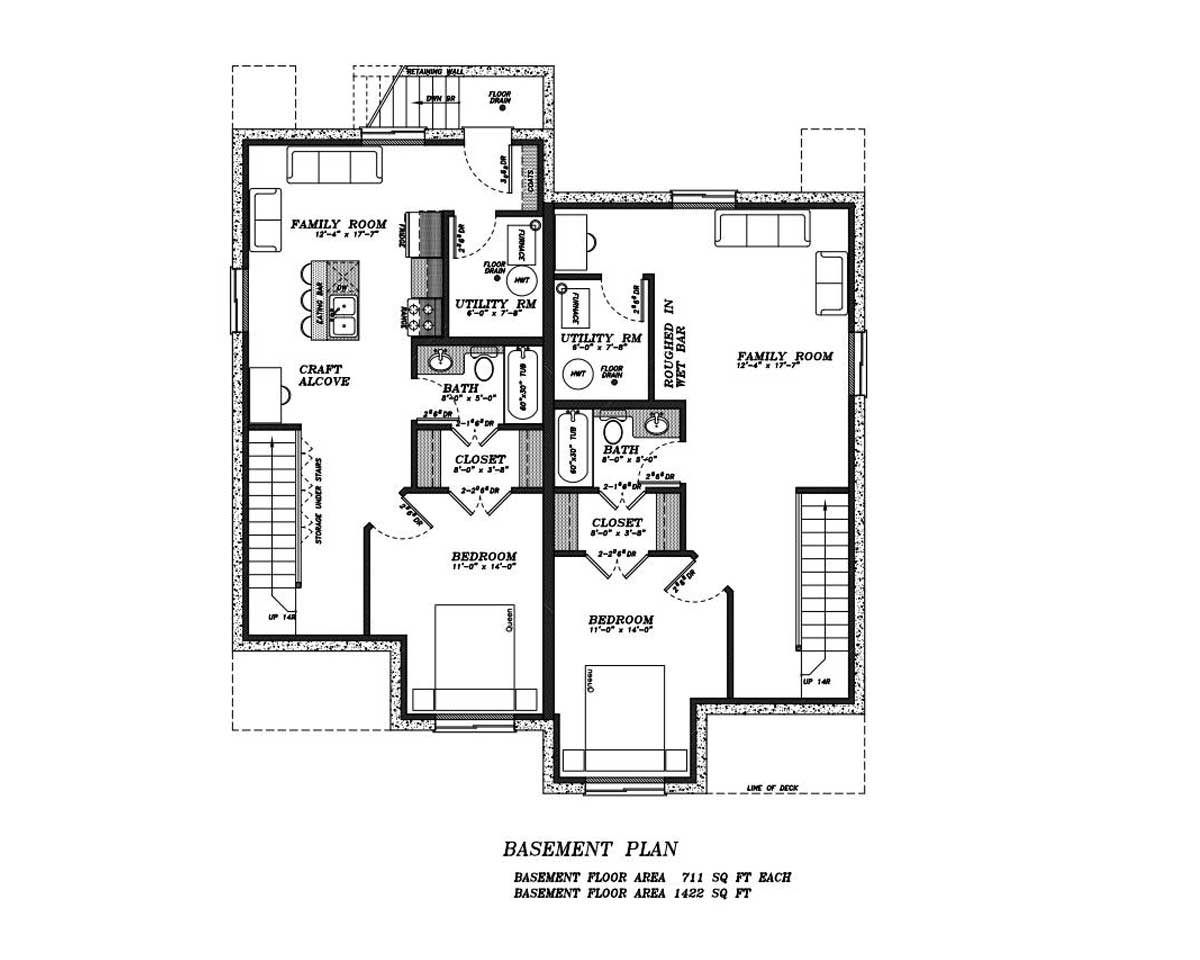
Asymetrical Duplex in Westmount | Edmonton Aurora Home Design Plan
-

The Dual Westmount 2P-2862-1
1427 sq ft & 1435 sq ft Per Side Duplex. Left Unit 2 Bedroom. Right 3 Bedroom.
