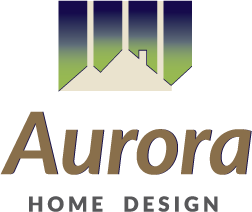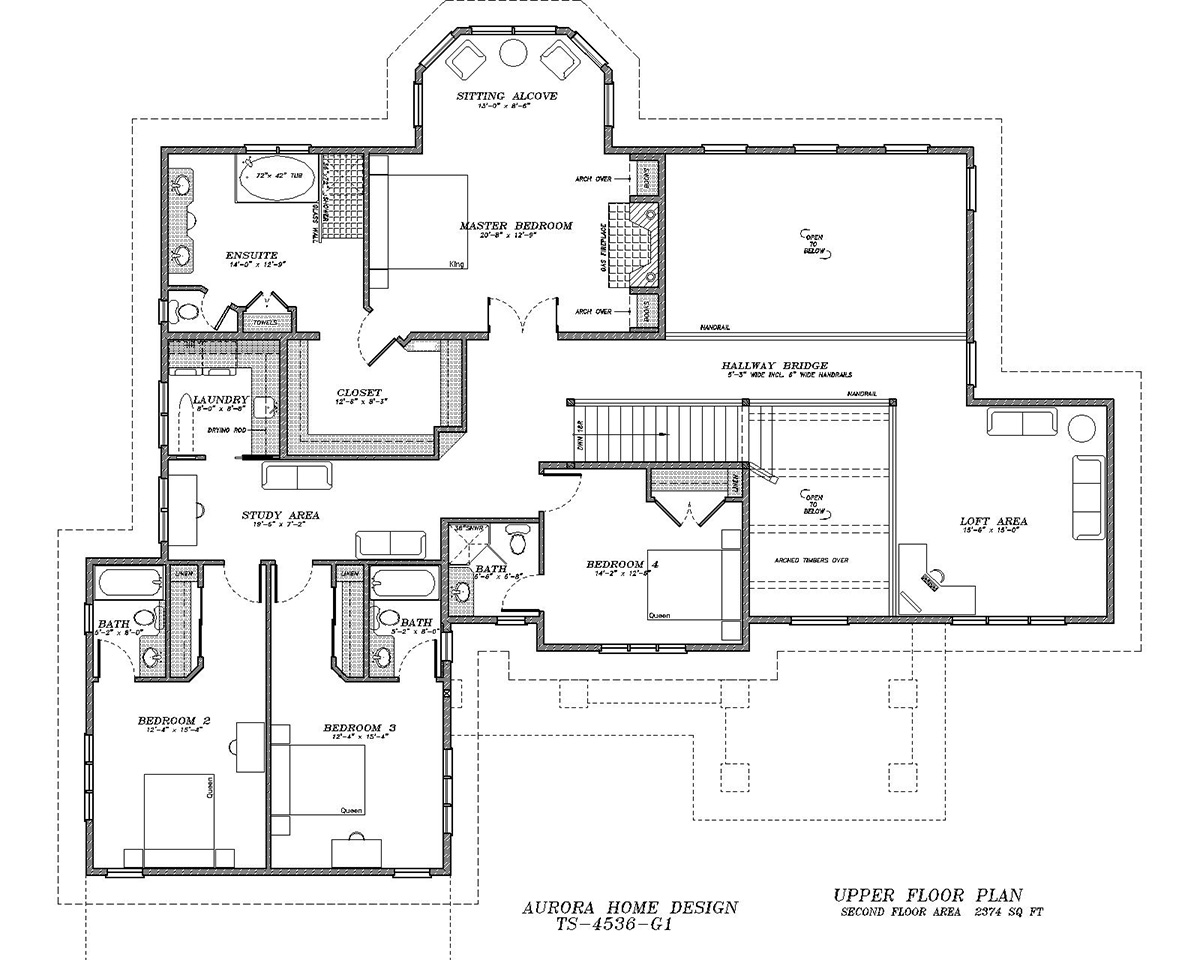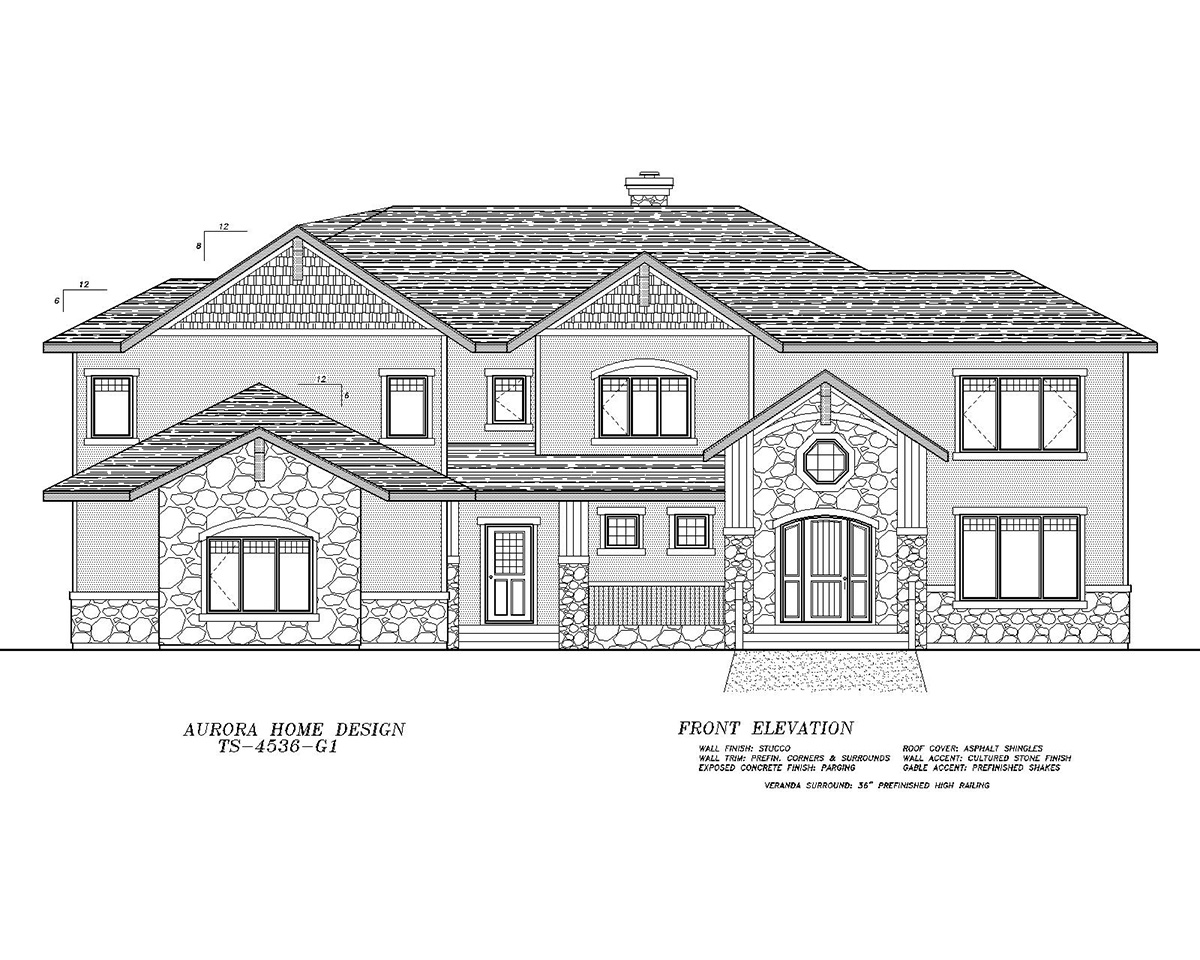We have over 1200 stock plans ready to go. Our prices include 2 hours of alterations with each stock plan. You can select from these available floor plans or we can help you craft a custom floor plan for your home design needs.
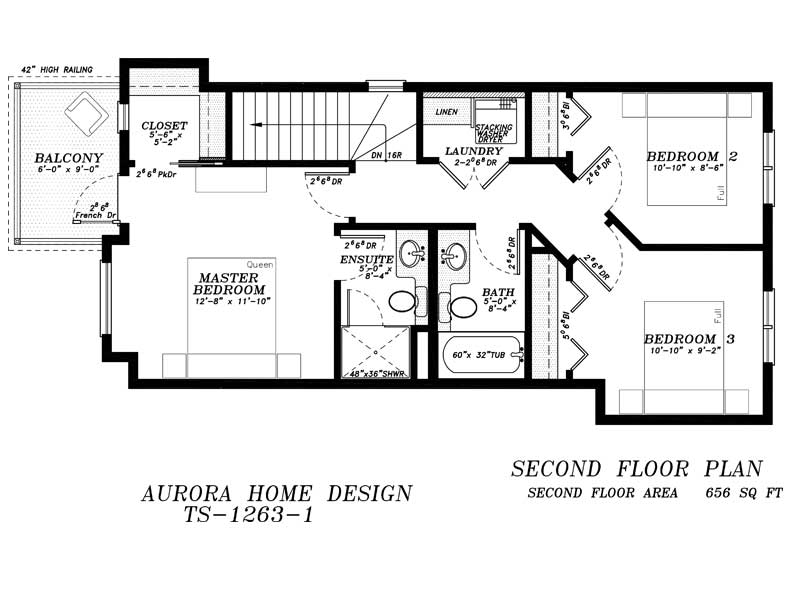
Wide Skinny 2 Storey with 3 Bedroom | Aurora Home Designs Edmonton
-
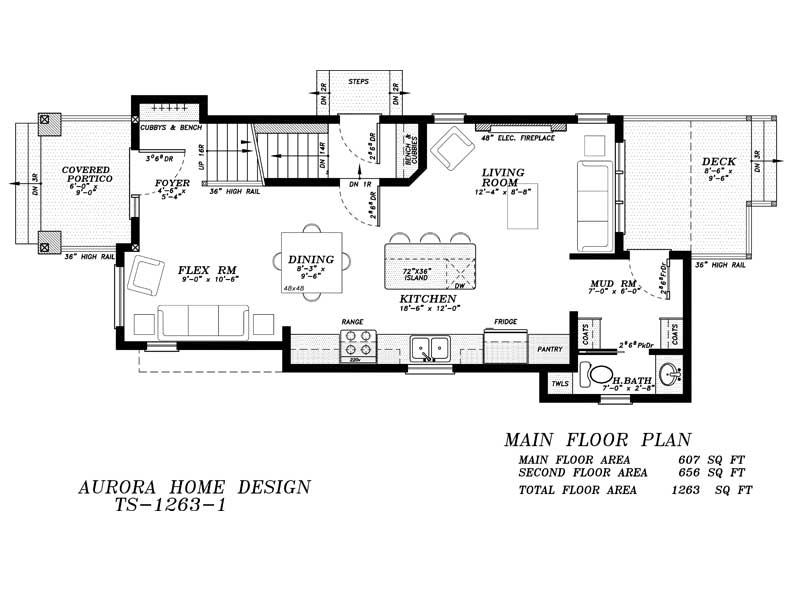
Wide Skinny 2 Storey with 3 Bedroom | Aurora Home Designs Edmonton
17' Wide Skinny 2 Storey - 1264 sq ft - 3 Bedroom -

Wide Skinny 2 Storey with 3 Bedroom | Aurora Home Designs Edmonton
17' Wide Skinny 2 Storey - 1264 sq ft - 3 Bedroom -
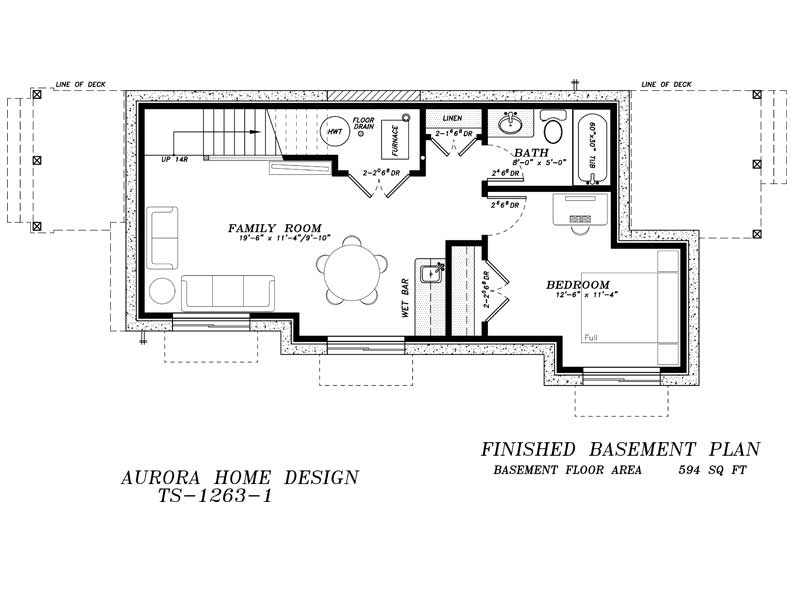
Wide Skinny 2 Storey with 3 Bedroom | Aurora Home Designs Edmonton
17' Wide Skinny 2 Storey - 1264 sq ft - 3 Bedroom -
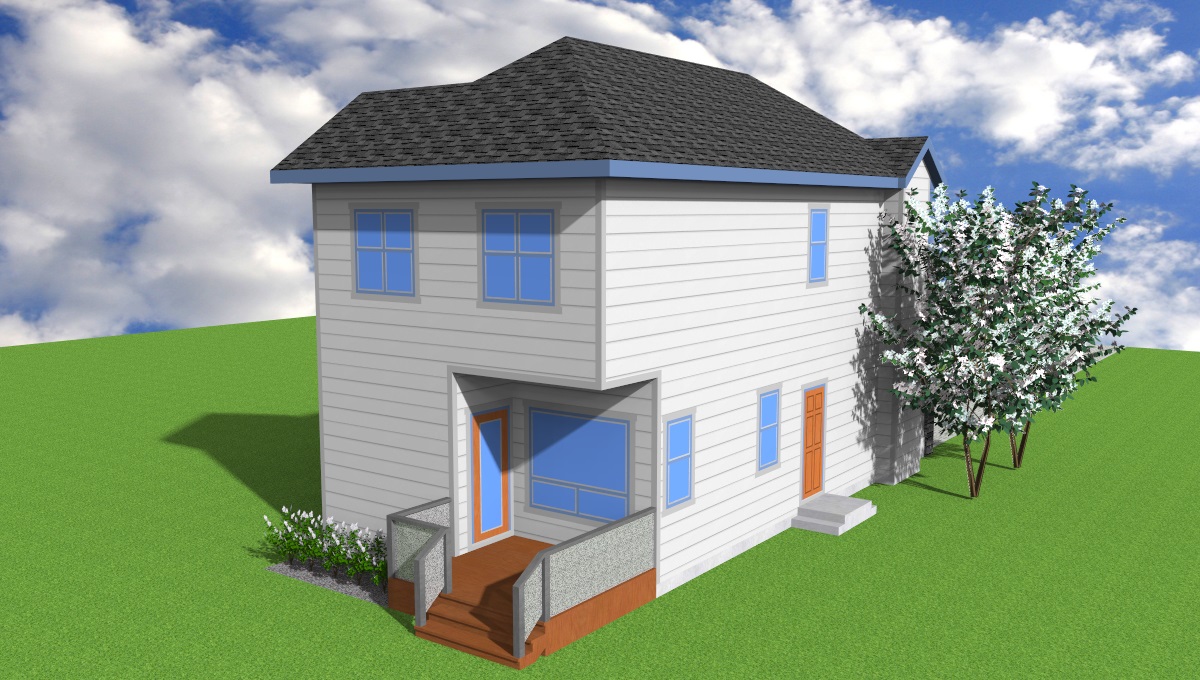
Wide Skinny 2 Storey with 3 Bedroom | Aurora Home Designs Edmonton
17' Wide Skinny 2 Storey - 1264 sq ft - 3 Bedroom -

Wide Skinny 2 Storey with 3 Bedroom | Aurora Home Designs Edmonton
17' Wide Skinny 2 Storey - 1264 sq ft - 3 Bedroom -
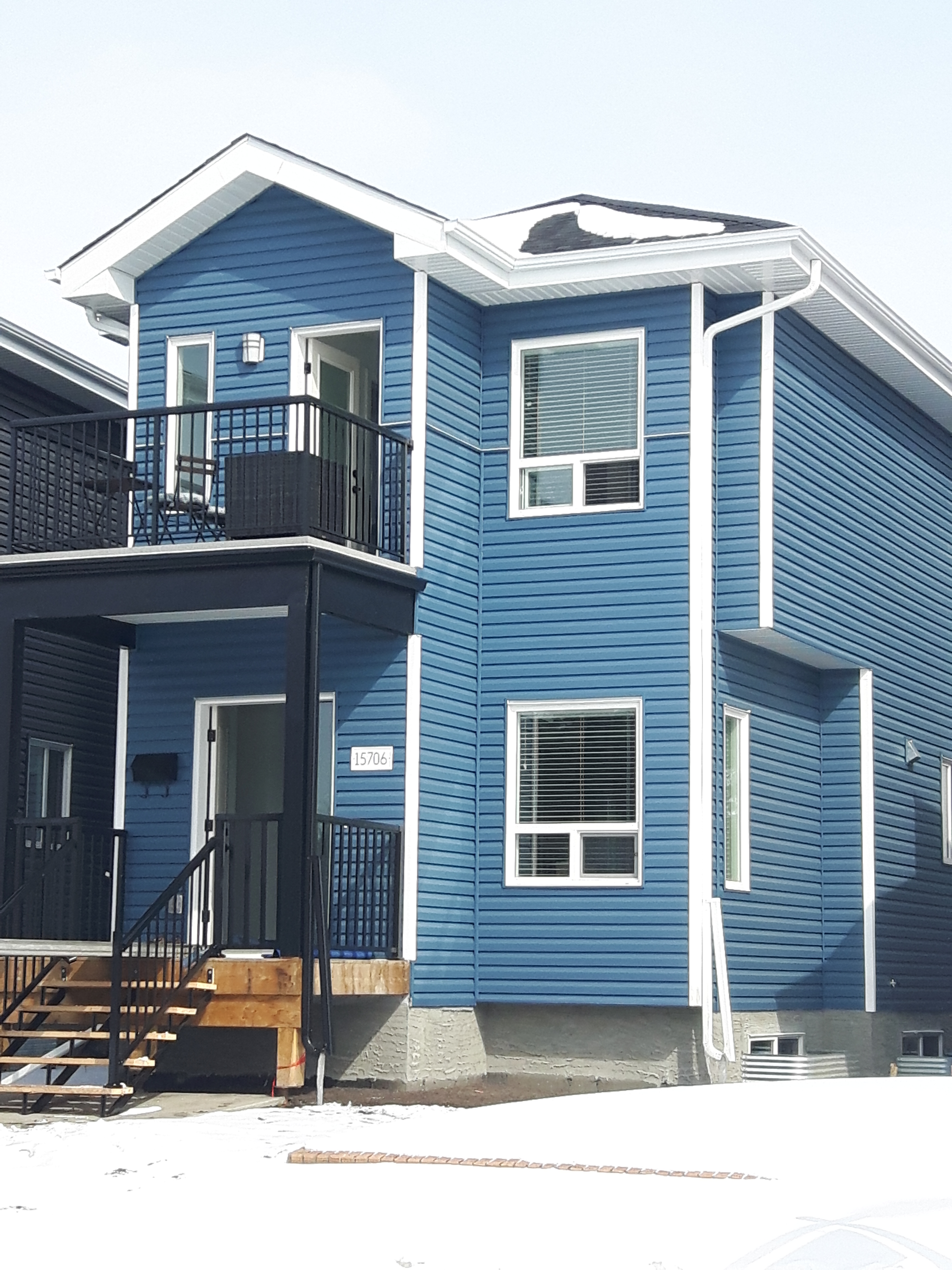
The Britannia TS-1263-1
17' Wide Skinny 2 Storey - 1264 sq ft - 3 Bedroom
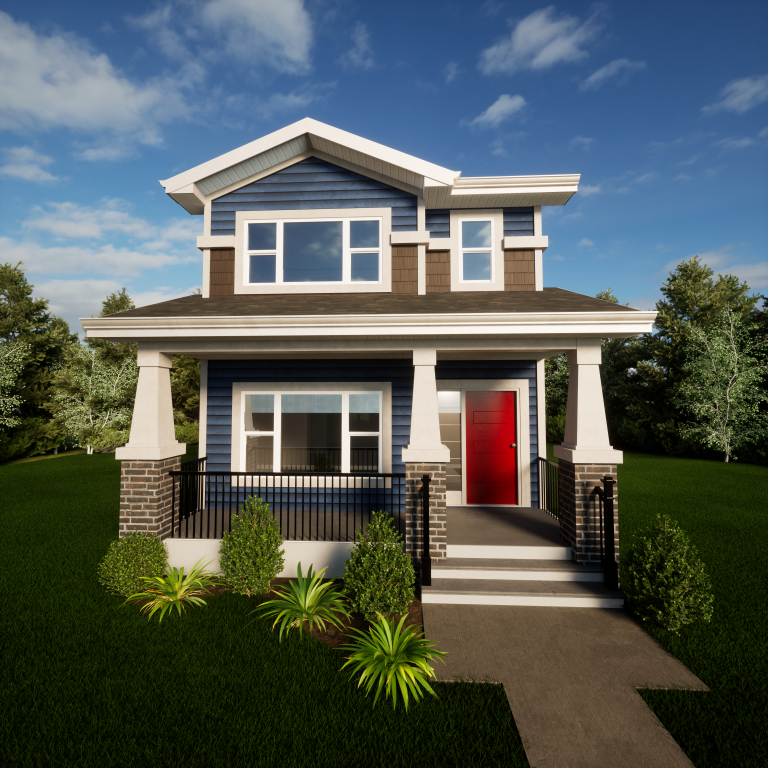
The Aspen - TS-1466-6
-
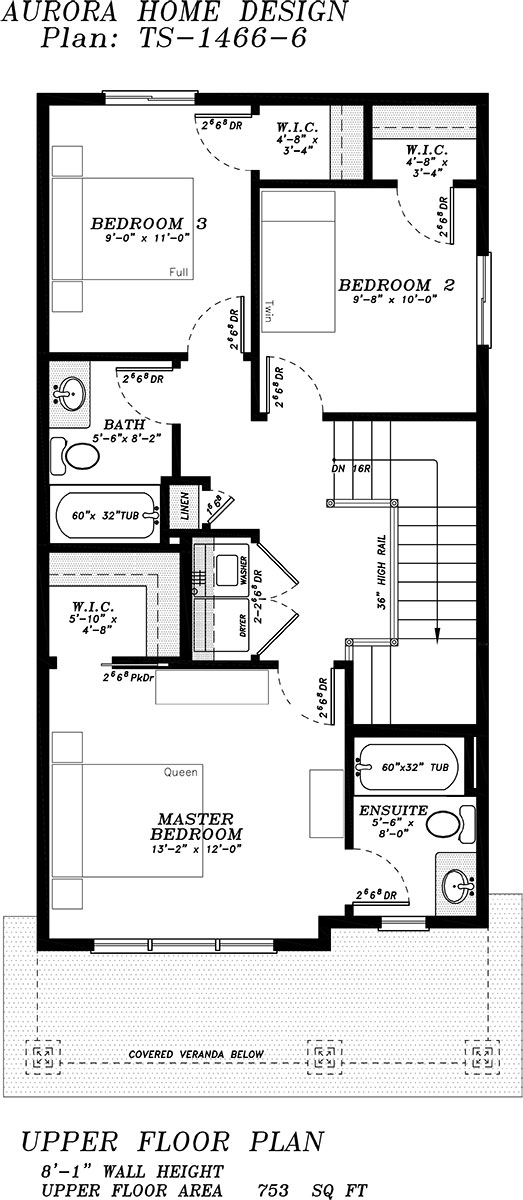
20' Wide 2 Storey Home with Basement Suite Possibilities | Aurora Home Design
20' Wide 2 Storey Home with Basement Suite Possibilities -
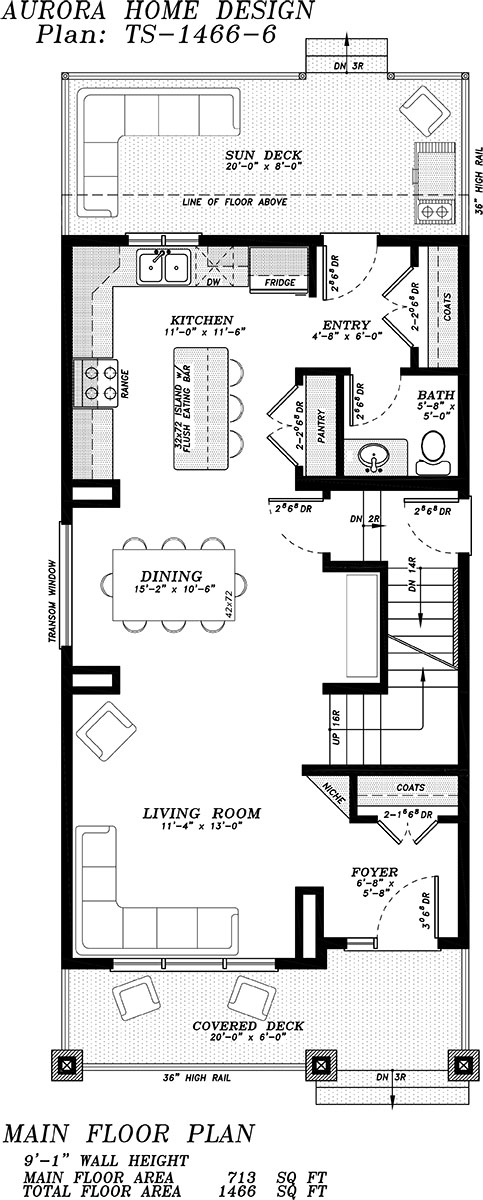
20' Wide 2 Storey Home with Basement Suite Possibilities | Aurora Home Design
20' Wide 2 Storey Home with Basement Suite Possibilities -

The Aspen - TS-1466-6
20' Wide 2 Storey Home with Basement Suite Possibilities
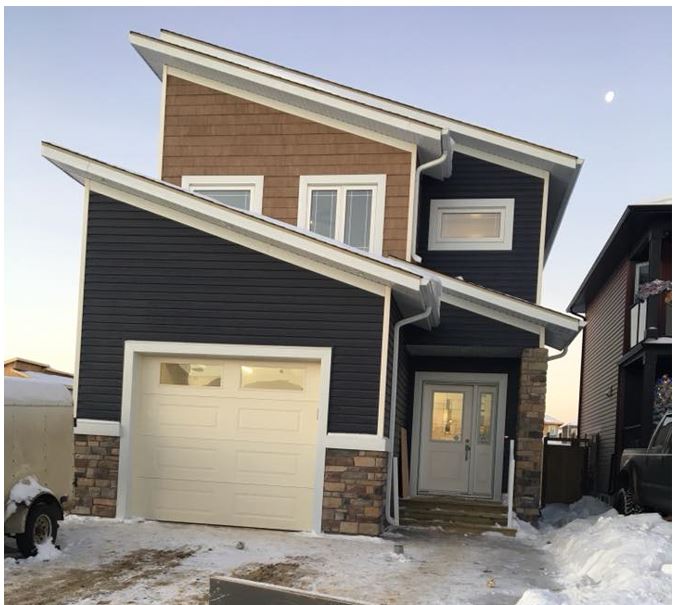
The Schlopefest TS-1399-G1
-
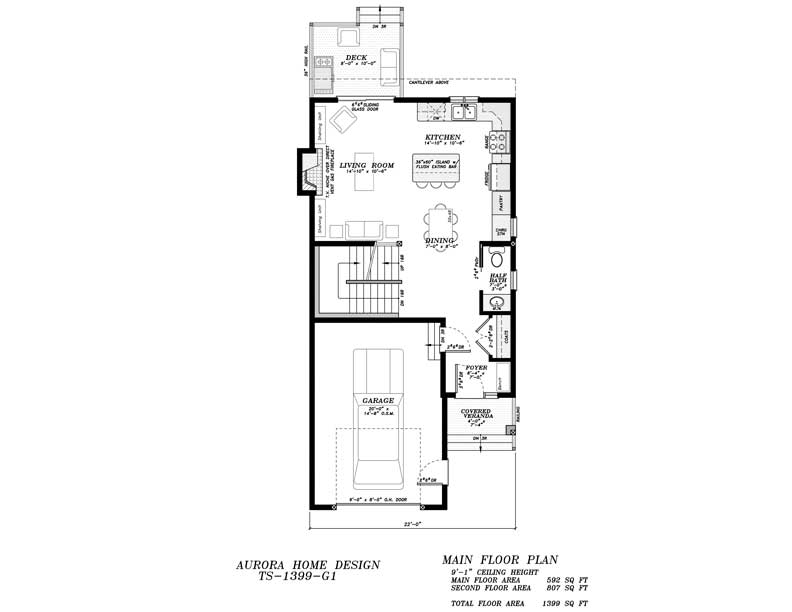
2 Storey with 3 Bedroom | Aurora Home Designs Edmonton
22' Wide Modern 2 Storey - 1399 sq ft - 3 Bedroom Oversized Single Garage -
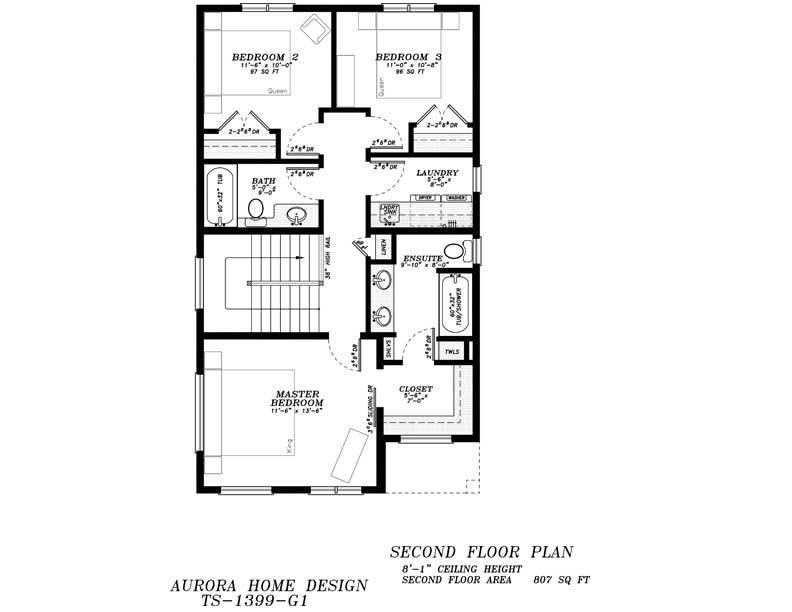
2 Storey with 3 Bedroom | Aurora Home Designs Edmonton
22' Wide Modern 2 Storey - 1399 sq ft - 3 Bedroom Oversized Single Garage -
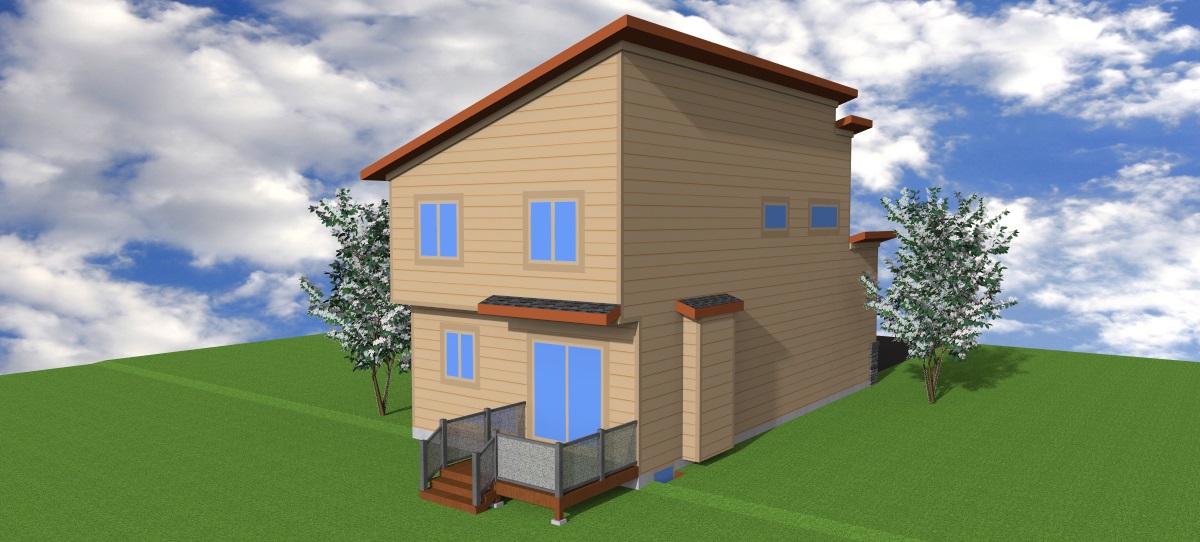
2 Storey with 3 Bedroom | Aurora Home Designs Edmonton
22' Wide Modern 2 Storey - 1399 sq ft - 3 Bedroom Oversized Single Garage -

The Schlopefest TS-1399-G1
22' Wide Modern 2 Storey - 1399 sq ft - 3 Bedroom Oversized Single Garage
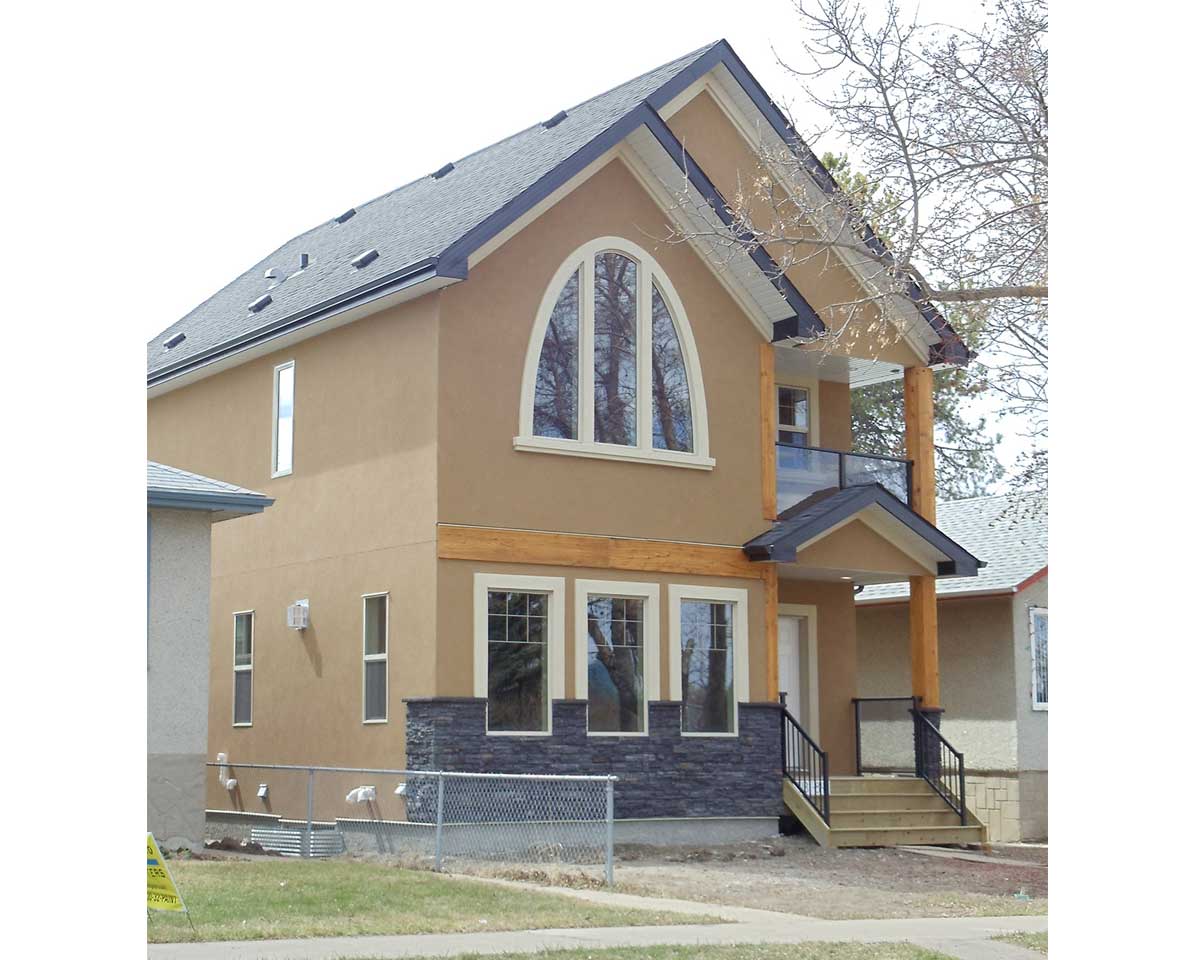
The Santa Cruz TS-1808-1
-
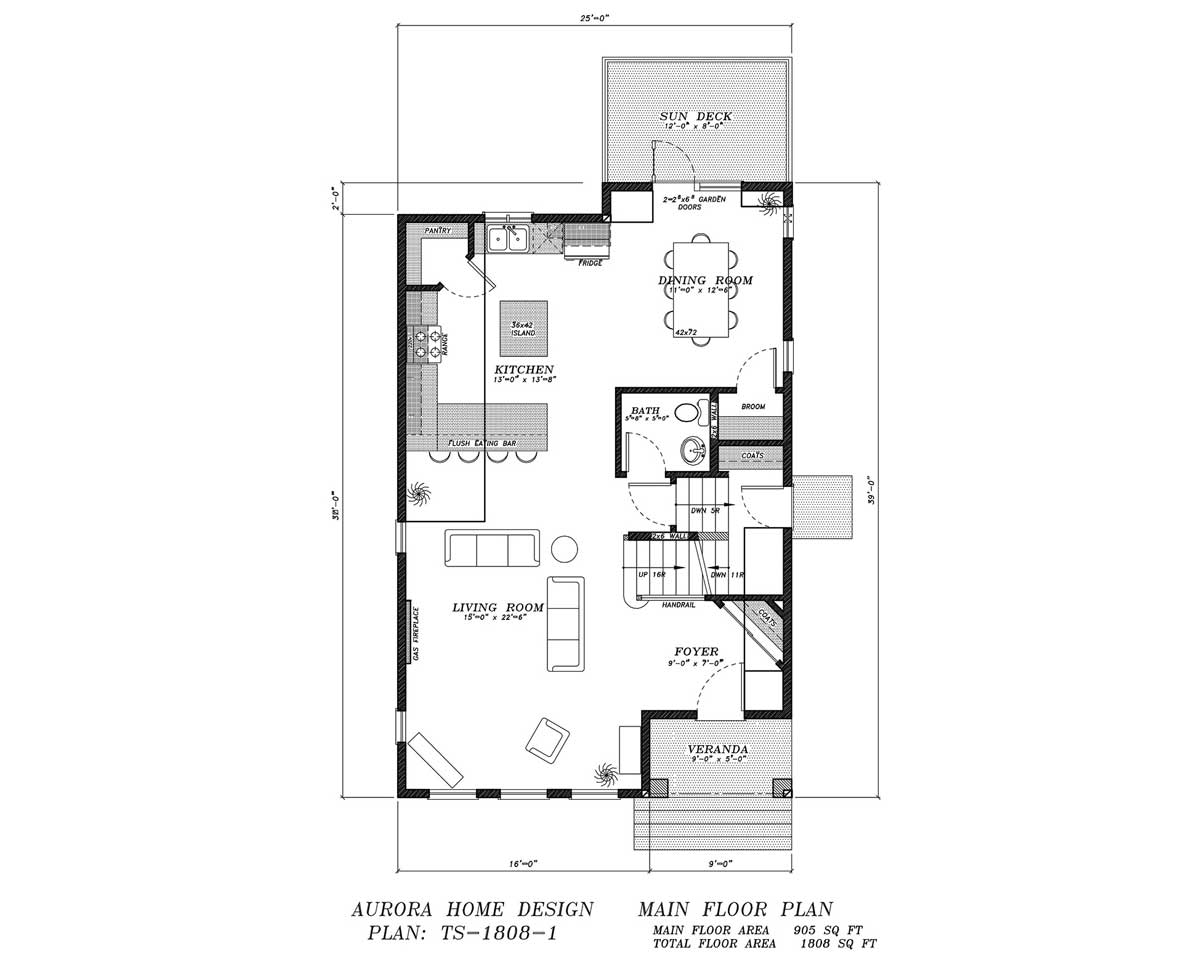
Infill 2 storey with lots of open space. | Edmonton Aurora Home Design Plan
-
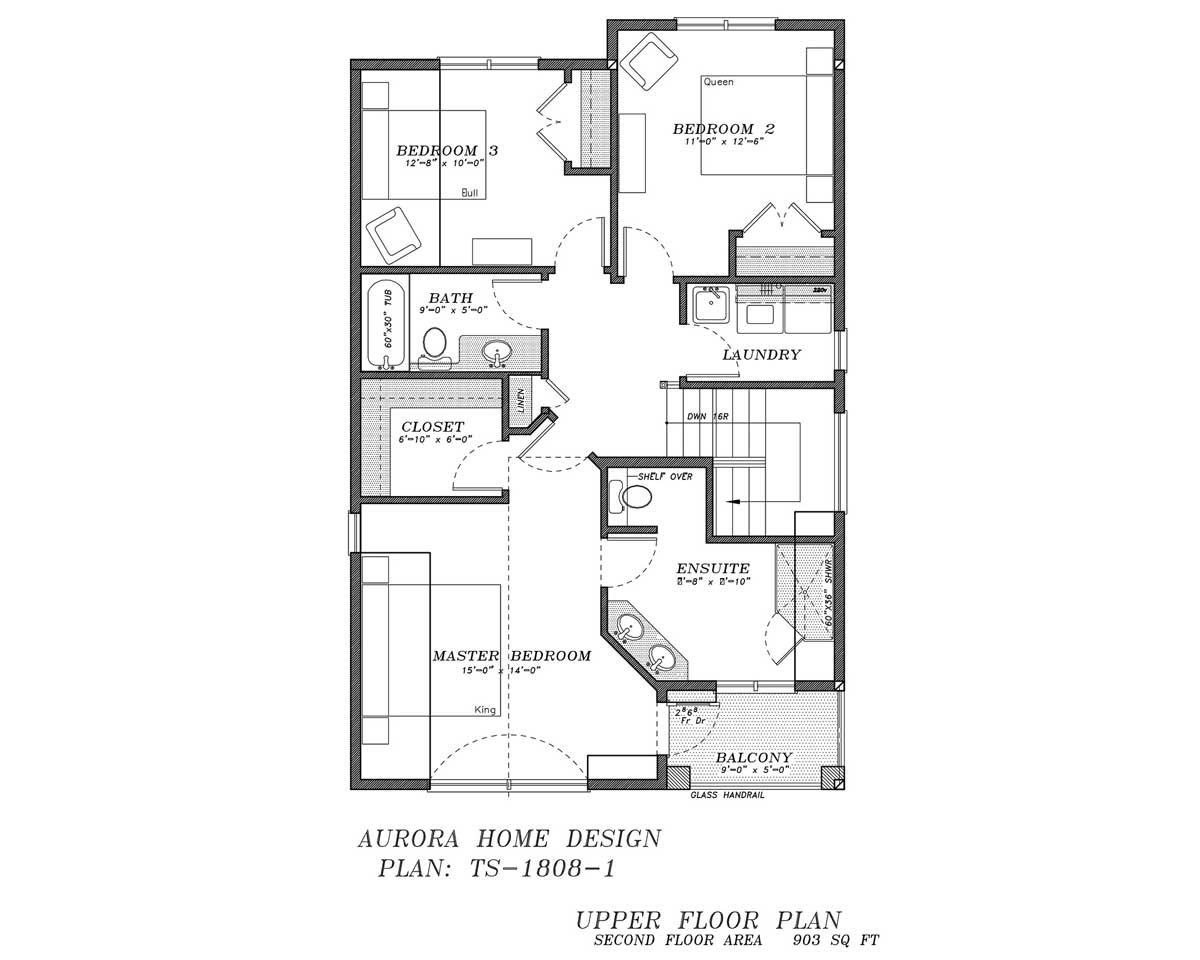
Infill 2 storey with lots of open space. | Edmonton Aurora Home Design Plan
-

The Santa Cruz TS-1808-1
1808 sq ft 2 Storey.
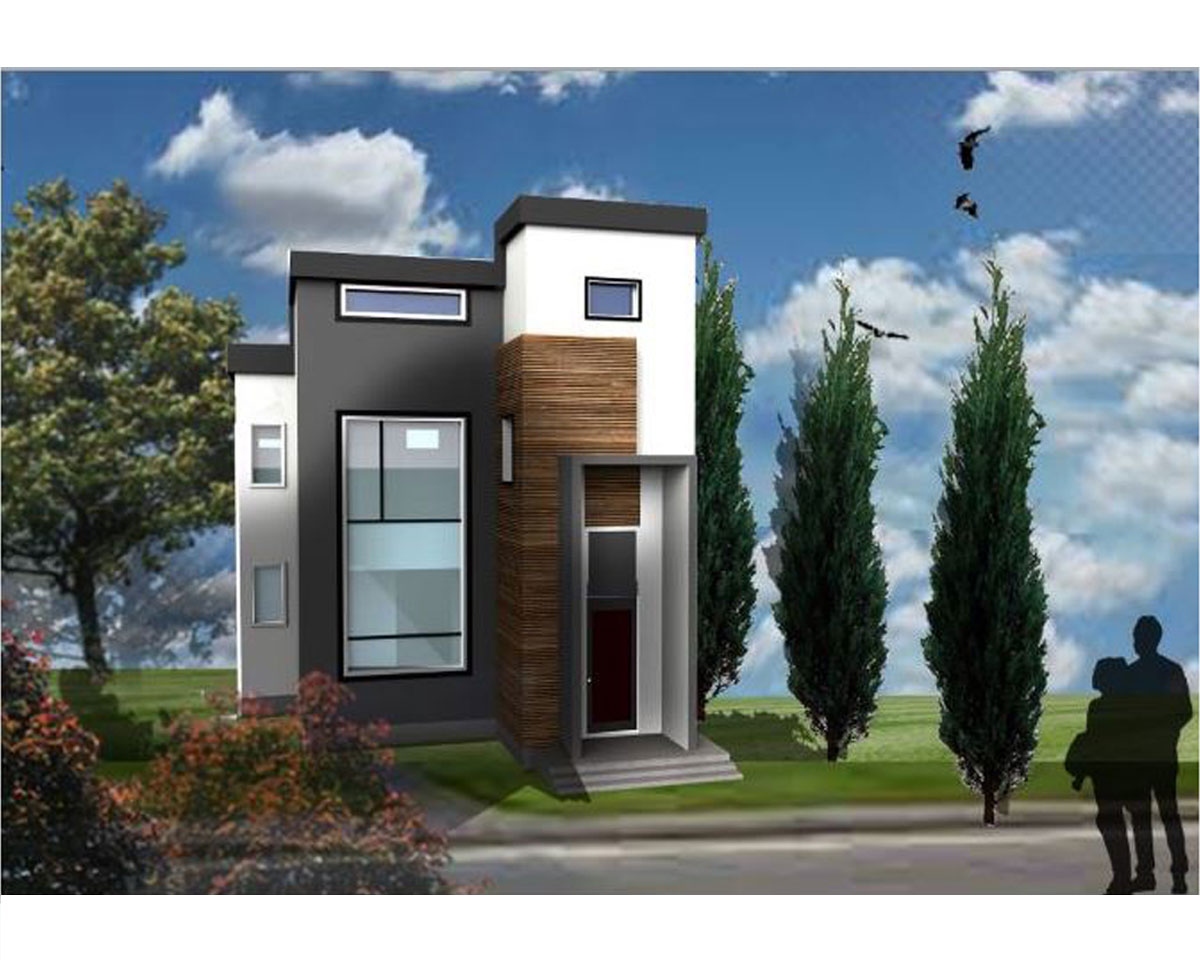
The Gibraltar TS-1939-1
-
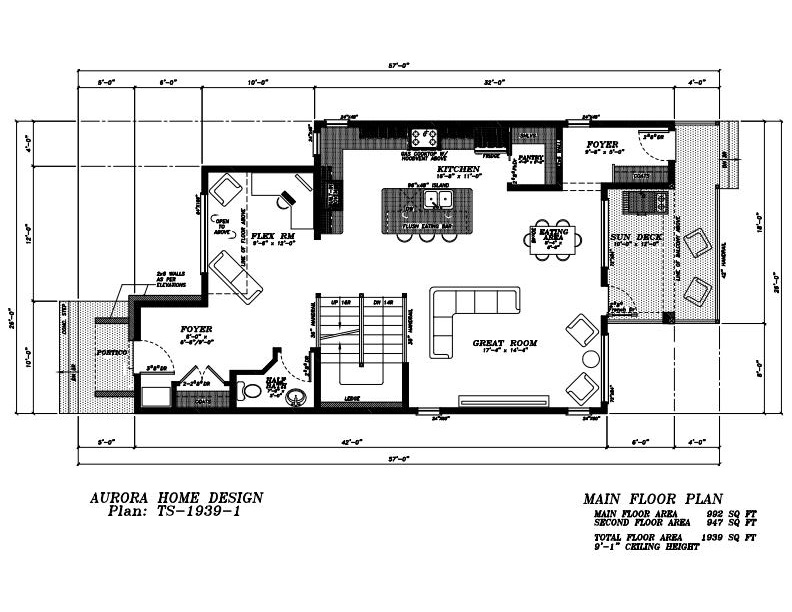
Modern Infill 2 Storey Home. | Edmonton Aurora Home Design Plan
-
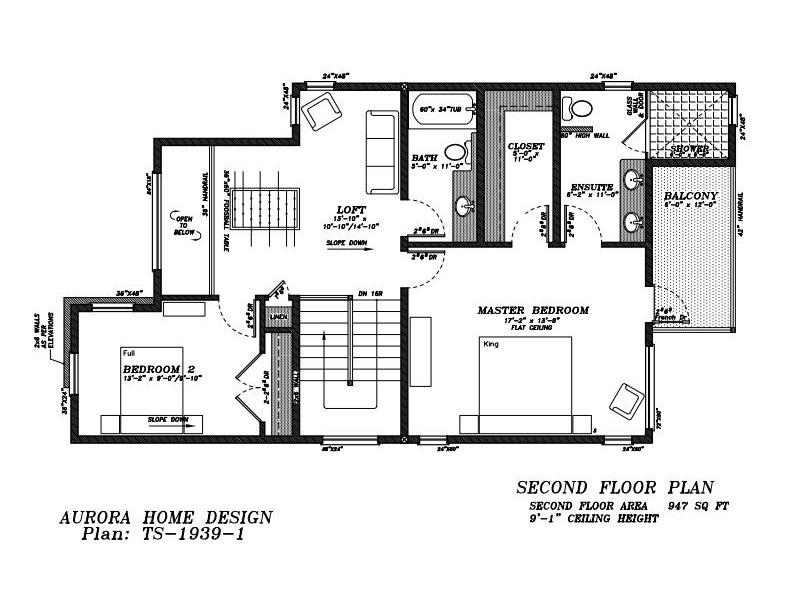
Modern Infill 2 Storey Home. | Edmonton Aurora Home Design Plan
-
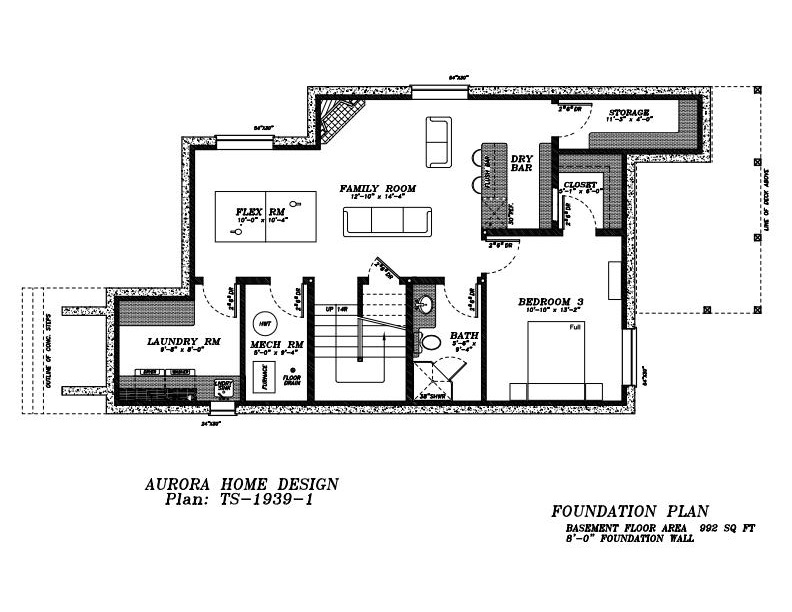
Modern Infill 2 Storey Home. | Edmonton Aurora Home Design Plan
-

The Gibraltar TS-1939-1
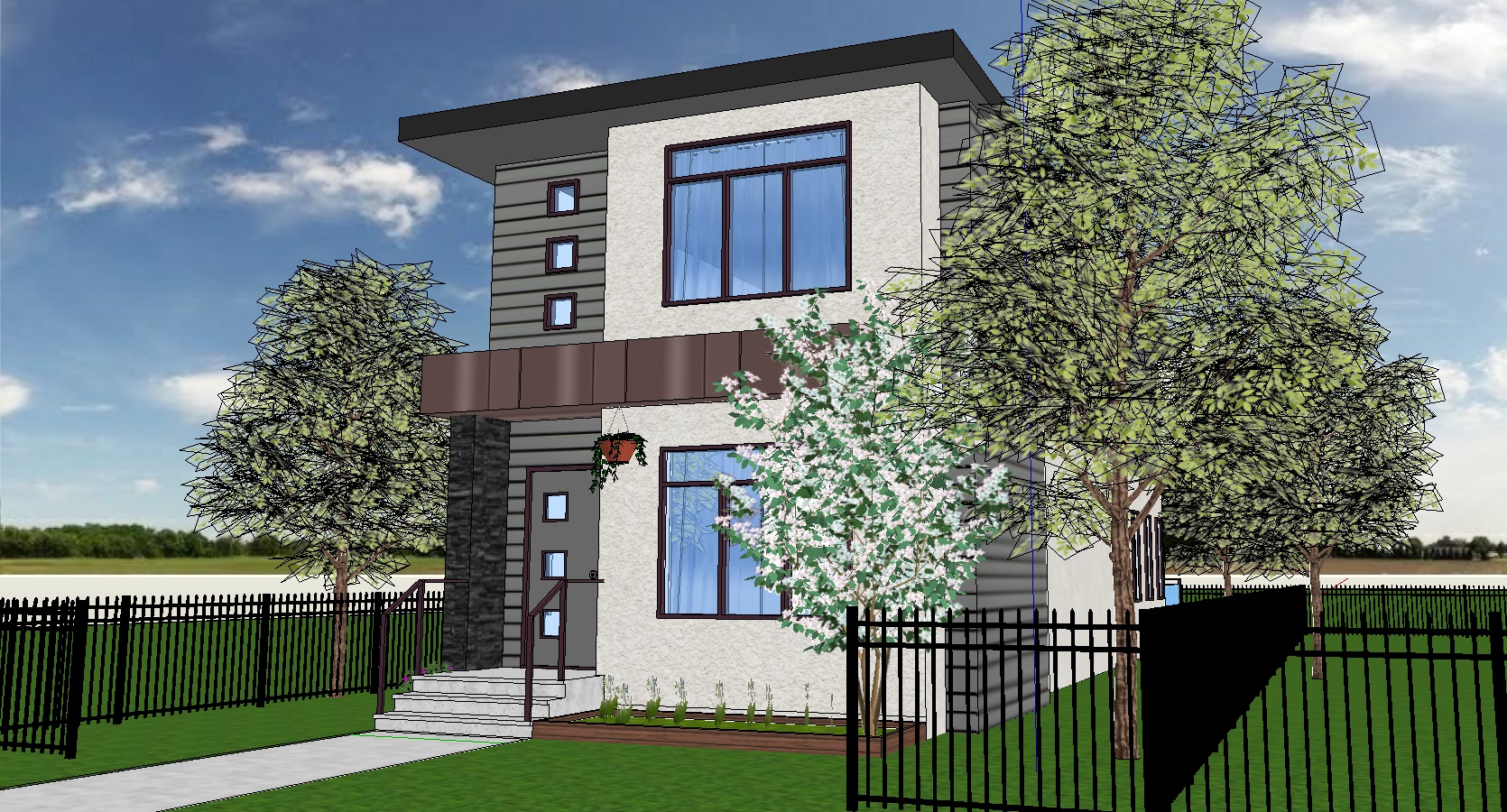
The Avonmore TS-1819-1
-
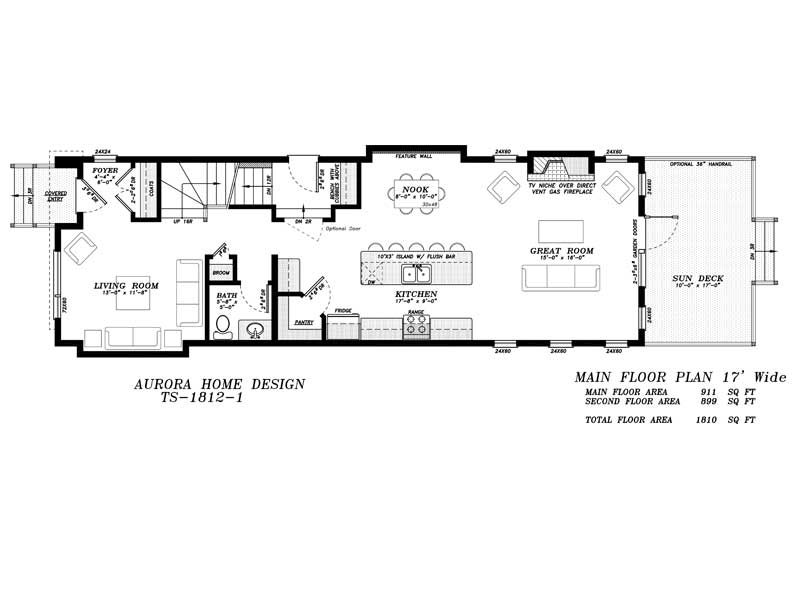
17' Wide Skinny 2 Storey - 1817 sq ft - 3 Bedroom | Aurora Home Designs Edmonton
-
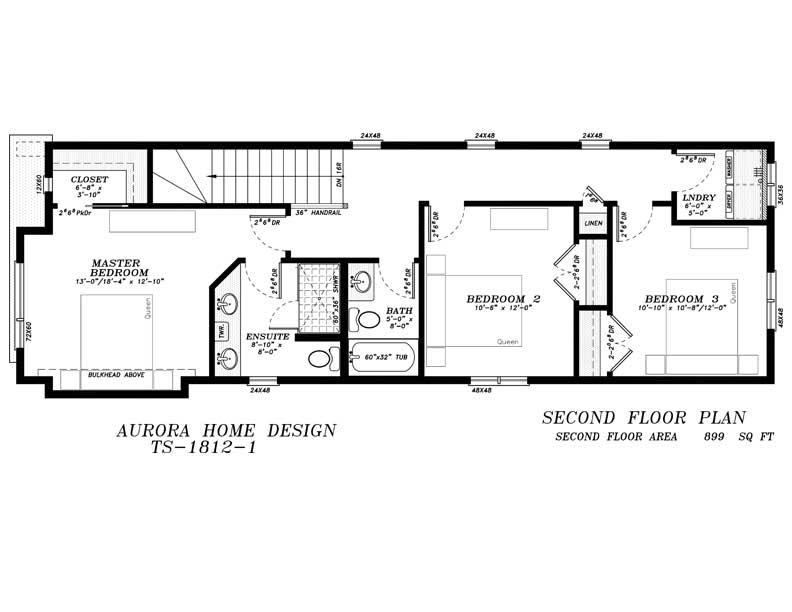
17' Wide Skinny 2 Storey - 1817 sq ft - 3 Bedroom | Aurora Home Designs Edmonton
-
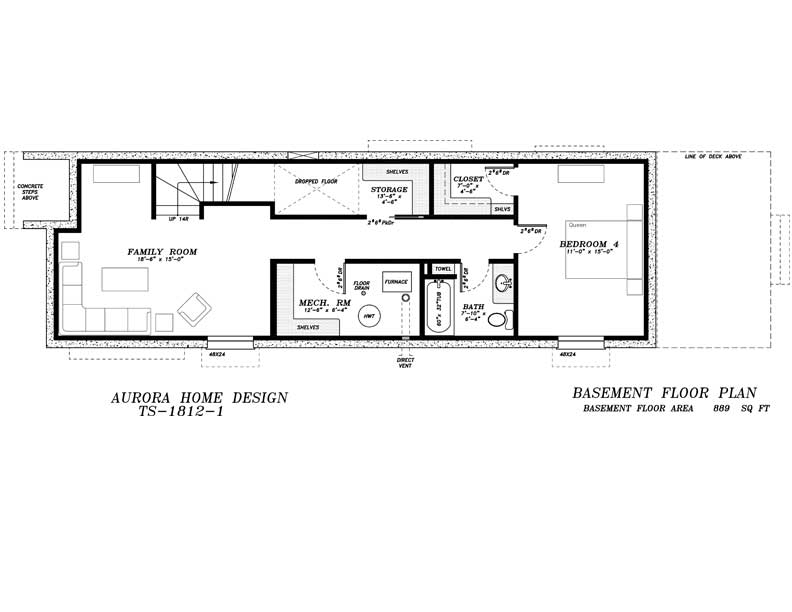
17' Wide Skinny 2 Storey - 1817 sq ft - 3 Bedroom | Aurora Home Designs Edmonton
-
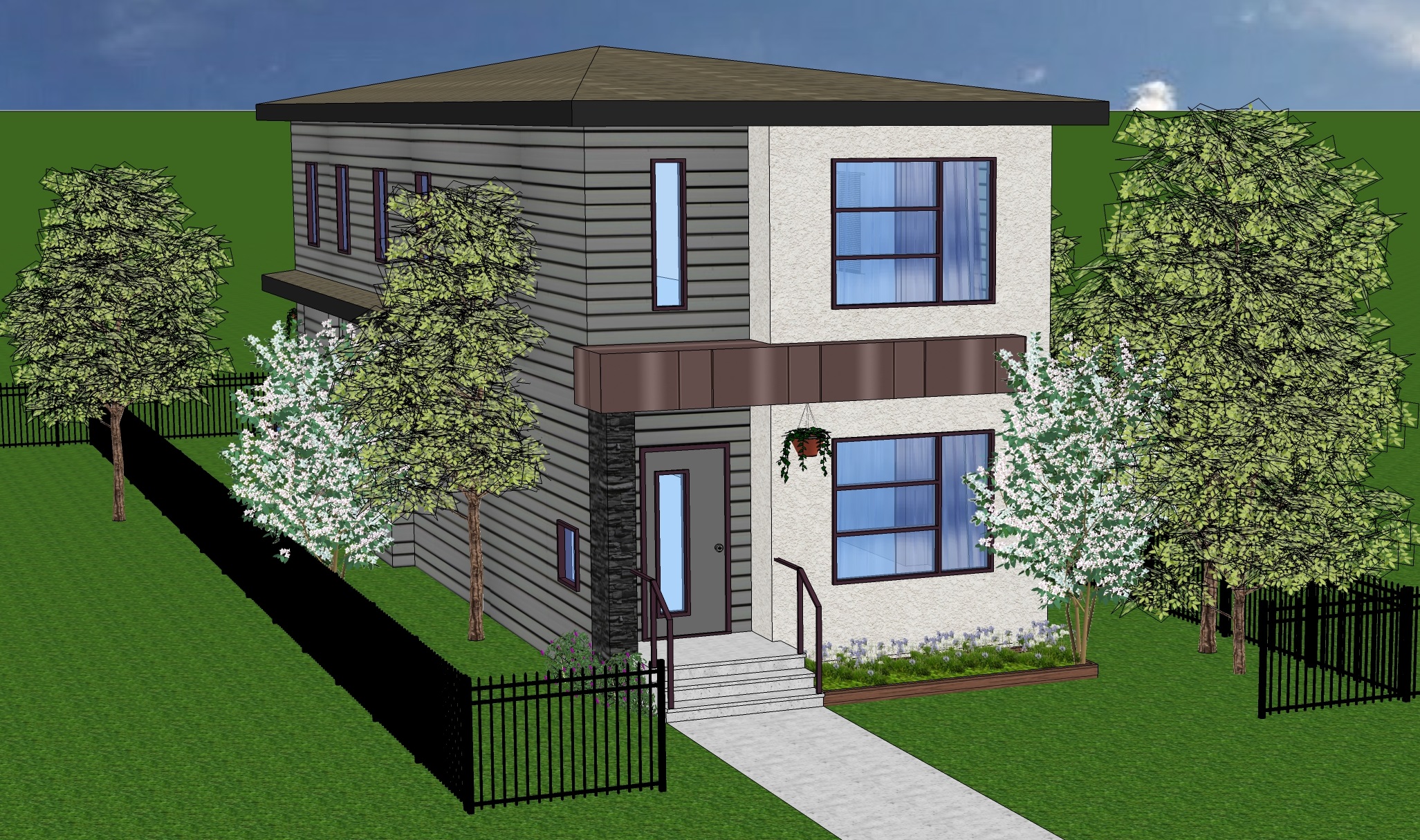
17' Wide Skinny 2 Storey - 1817 sq ft - 3 Bedroom | Aurora Home Designs Edmonton
-

The Avonmore TS-1819-1
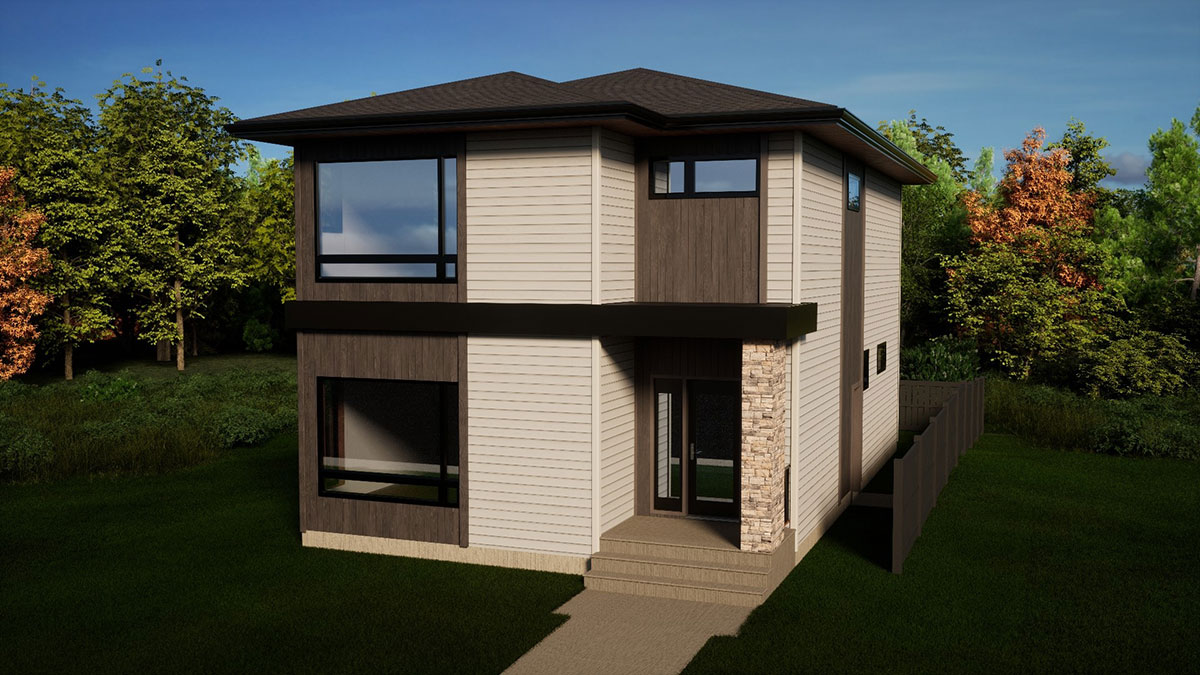
The Infinity - TS-1946-2
-
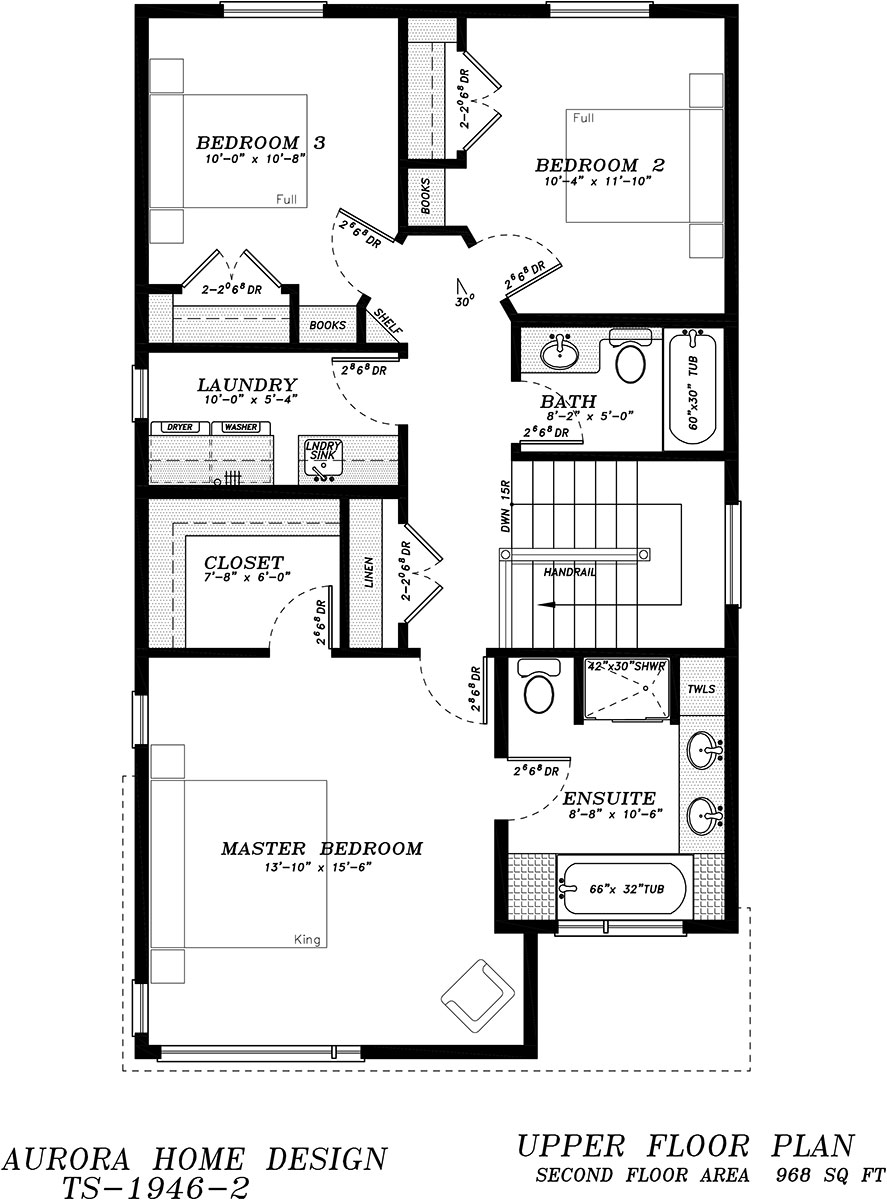
Modern 2 Storey - 1946 sq ft - 24 ft wide | Aurora Home Designs
Modern 2 Storey - 1946 sq ft - 24 ft wide -
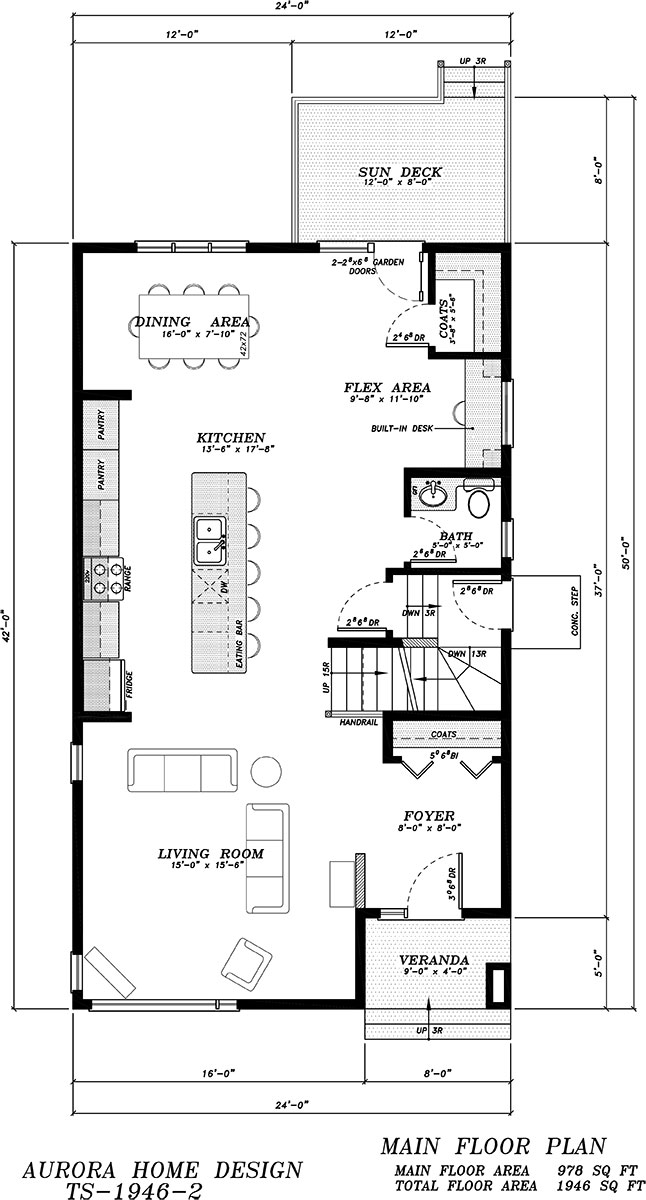
Modern 2 Storey - 1946 sq ft - 24 ft wide | Aurora Home Designs
Modern 2 Storey - 1946 sq ft - 24 ft wide -
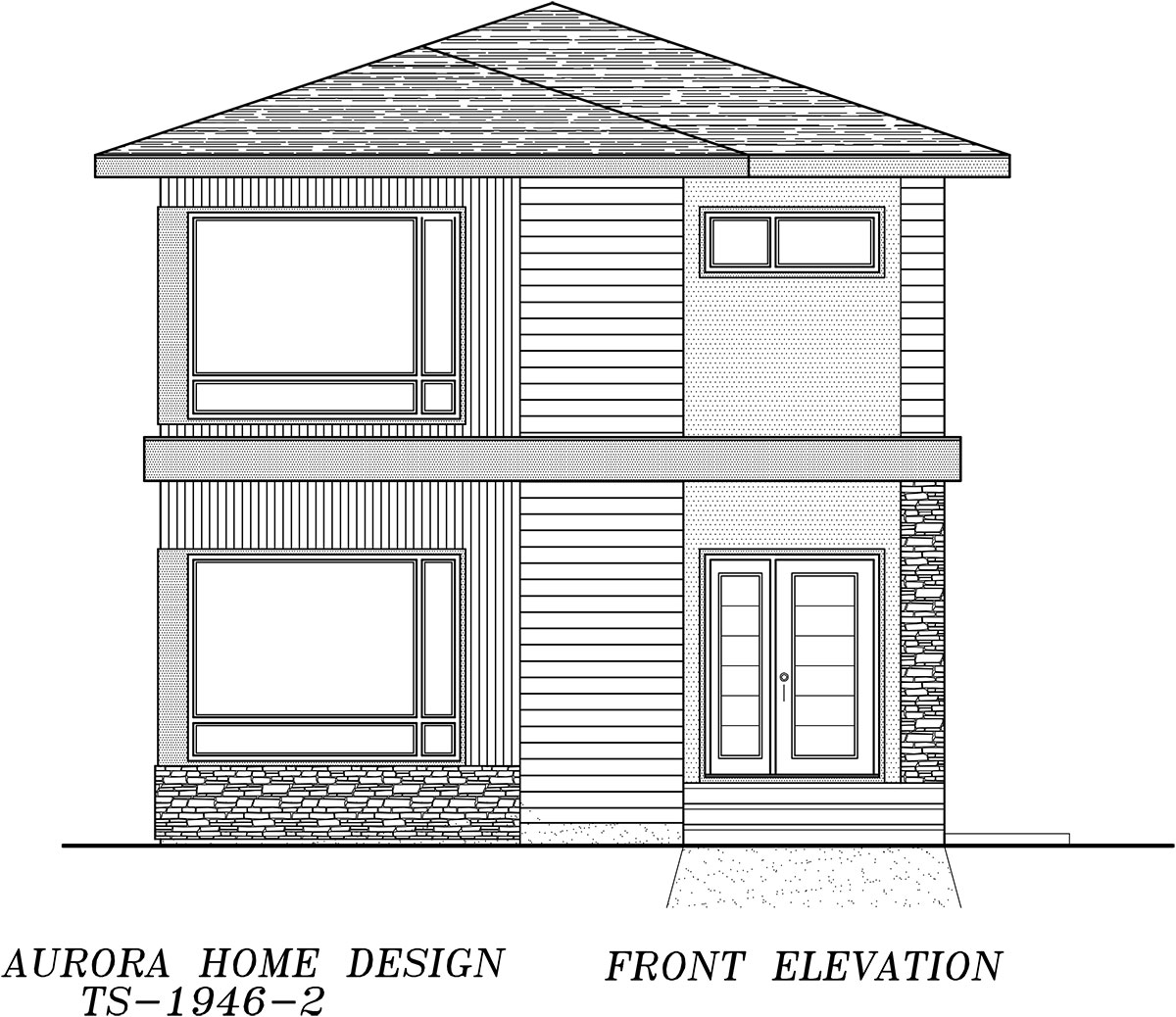
Modern 2 Storey - 1946 sq ft - 24 ft wide | Aurora Home Designs
Modern 2 Storey - 1946 sq ft - 24 ft wide -

The Infinity - TS-1946-2
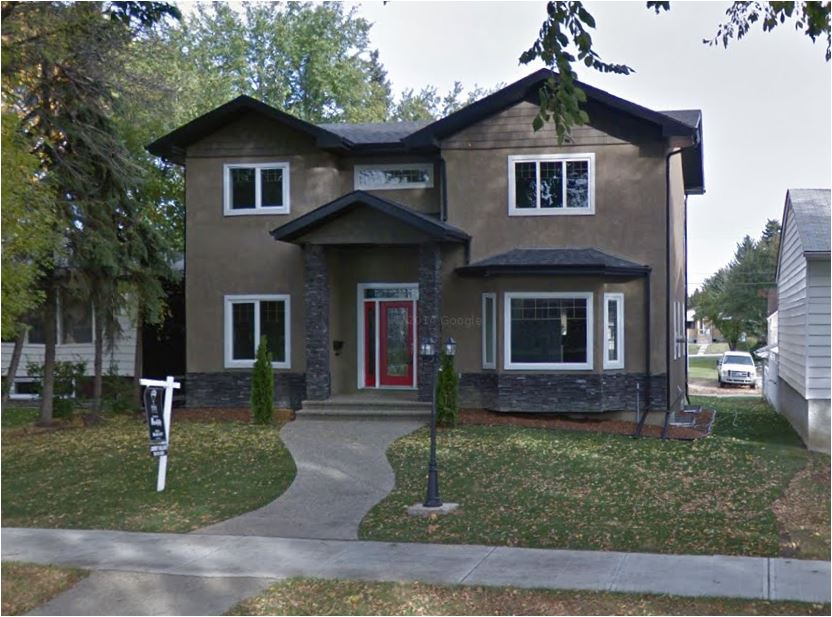
The Holyrood TS-2003-G1
-
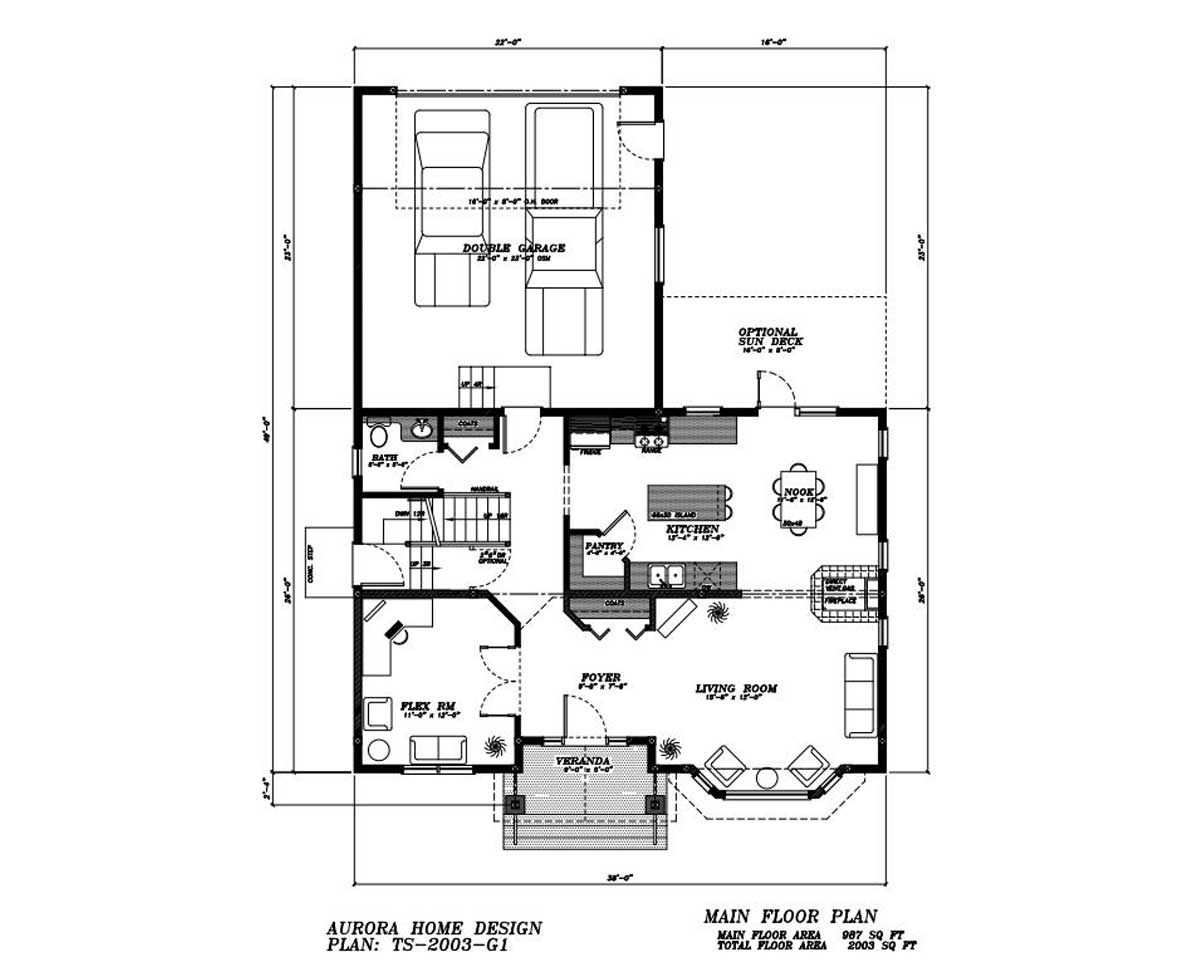
This 2 storey has a rear attached garage for an infill lot. | Edmonton Aurora Home Design Plan
-
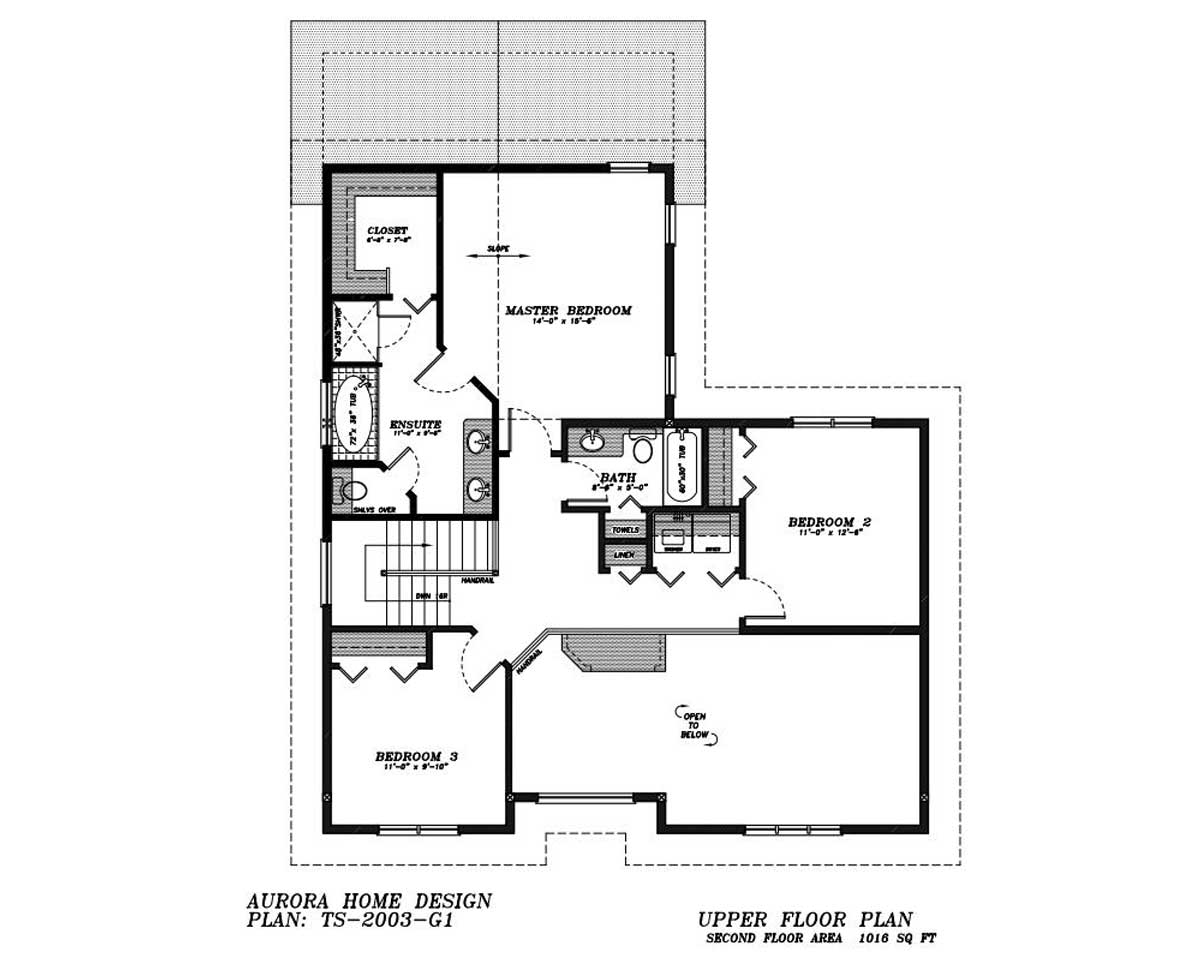
This 2 storey has a rear attached garage for an infill lot. | Edmonton Aurora Home Design Plan
-
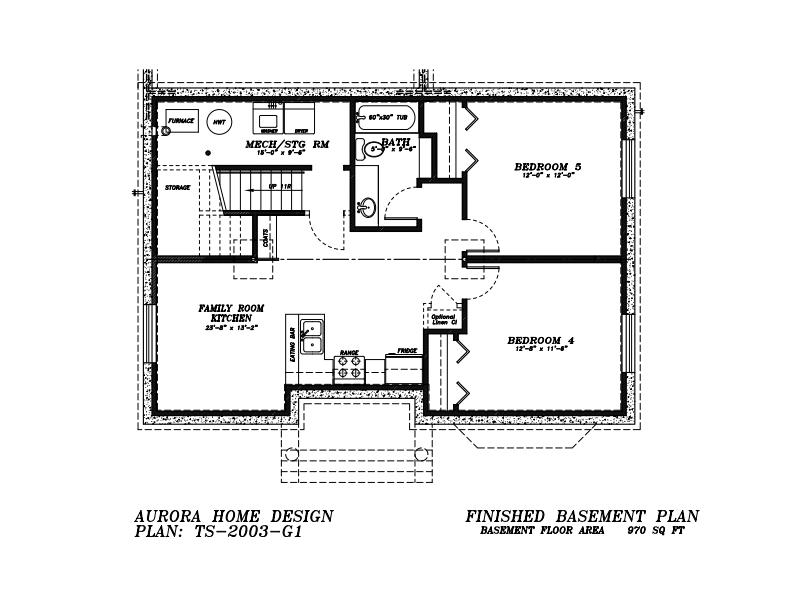
This 2 storey has a rear attached garage for an infill lot. | Edmonton Aurora Home Design Plan
-
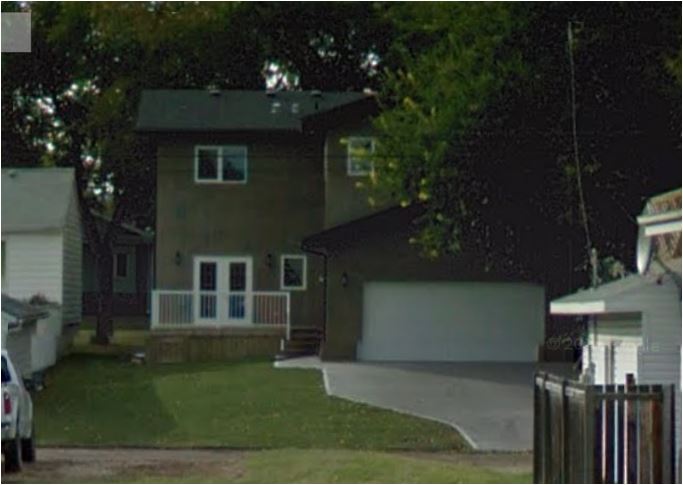
This 2 storey has a rear attached garage for an infill lot. | Edmonton Aurora Home Design Plan
-

The Holyrood TS-2003-G1
Infill 2 Storey With Rear Attached Garage.
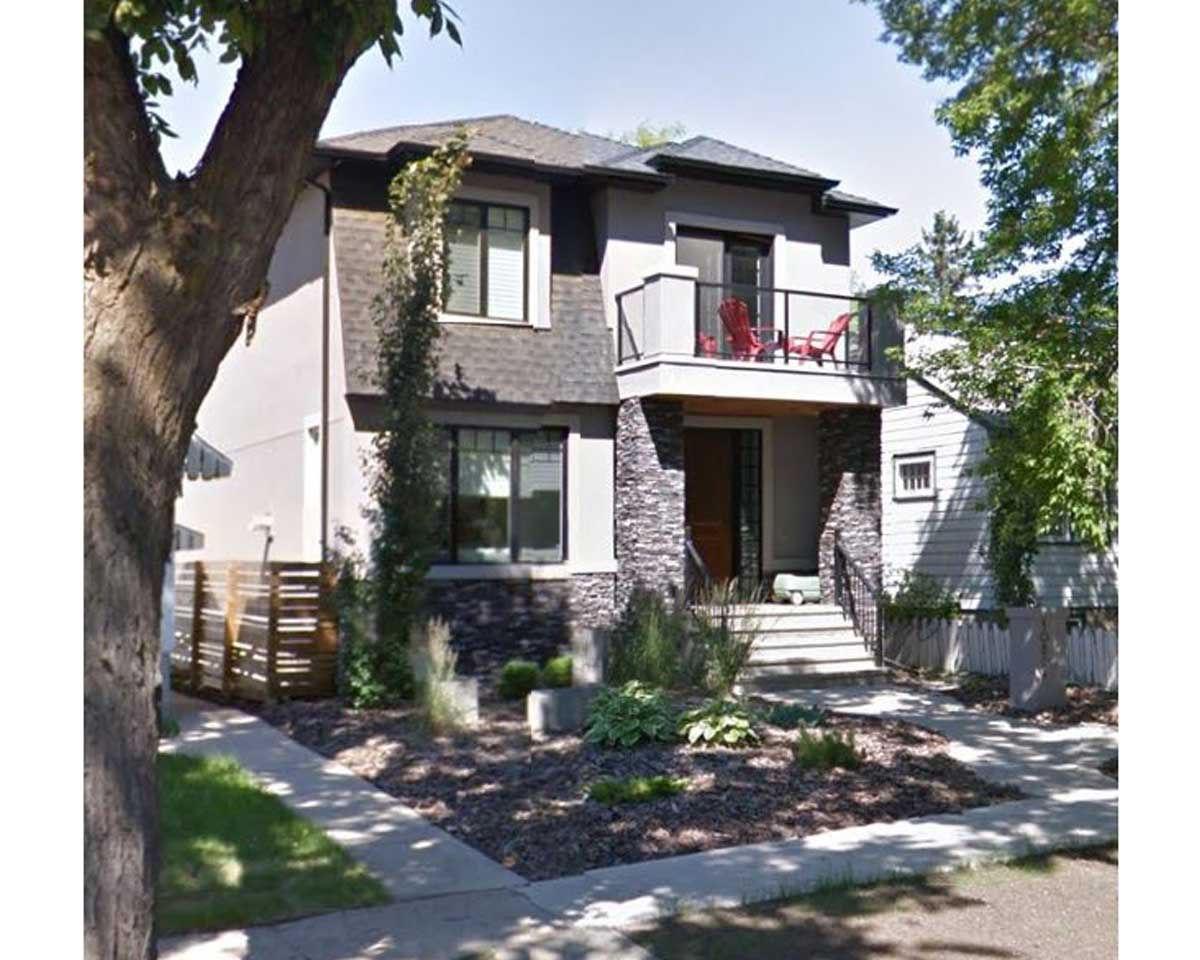
The Alexandra TS-1974-1
-
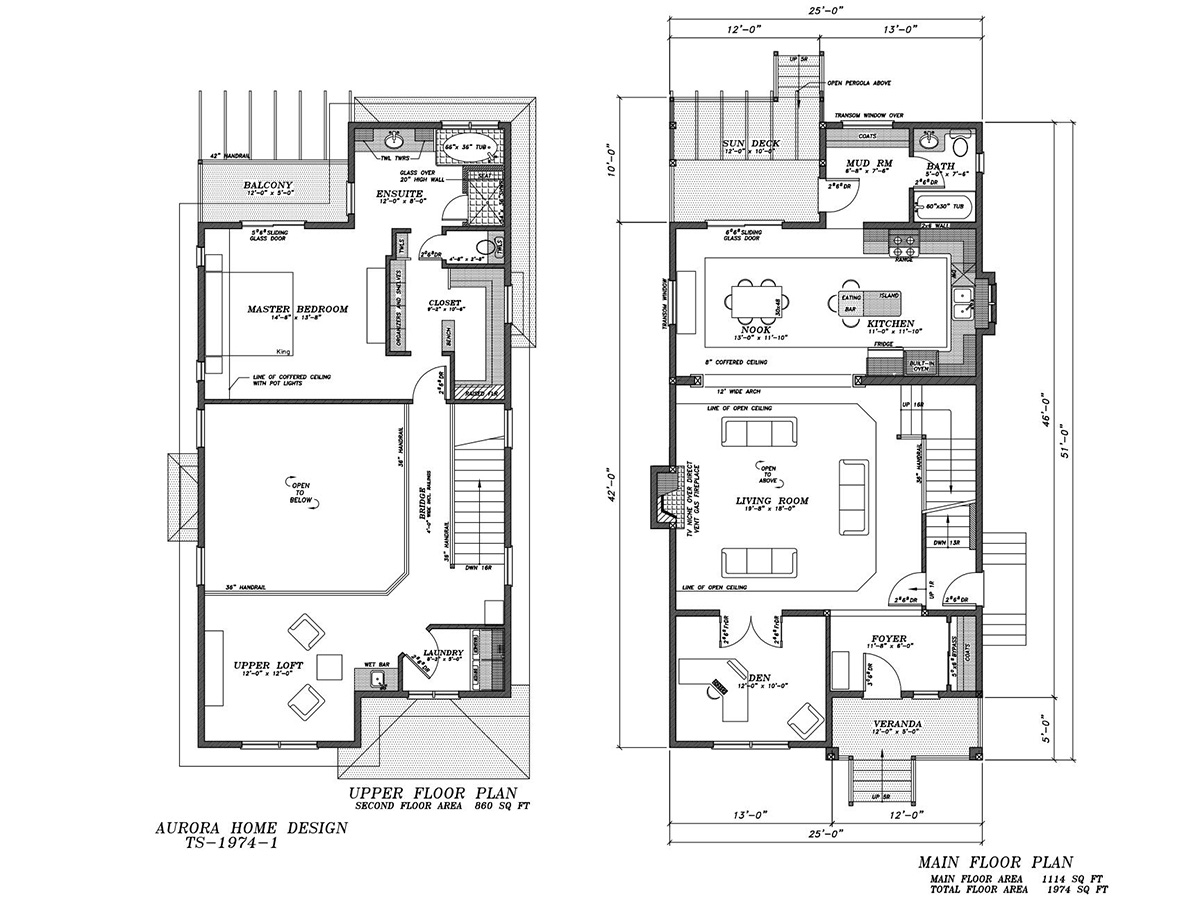
Infill 2 Storey with Great Features. | Edmonton Aurora Home Design Plan
-
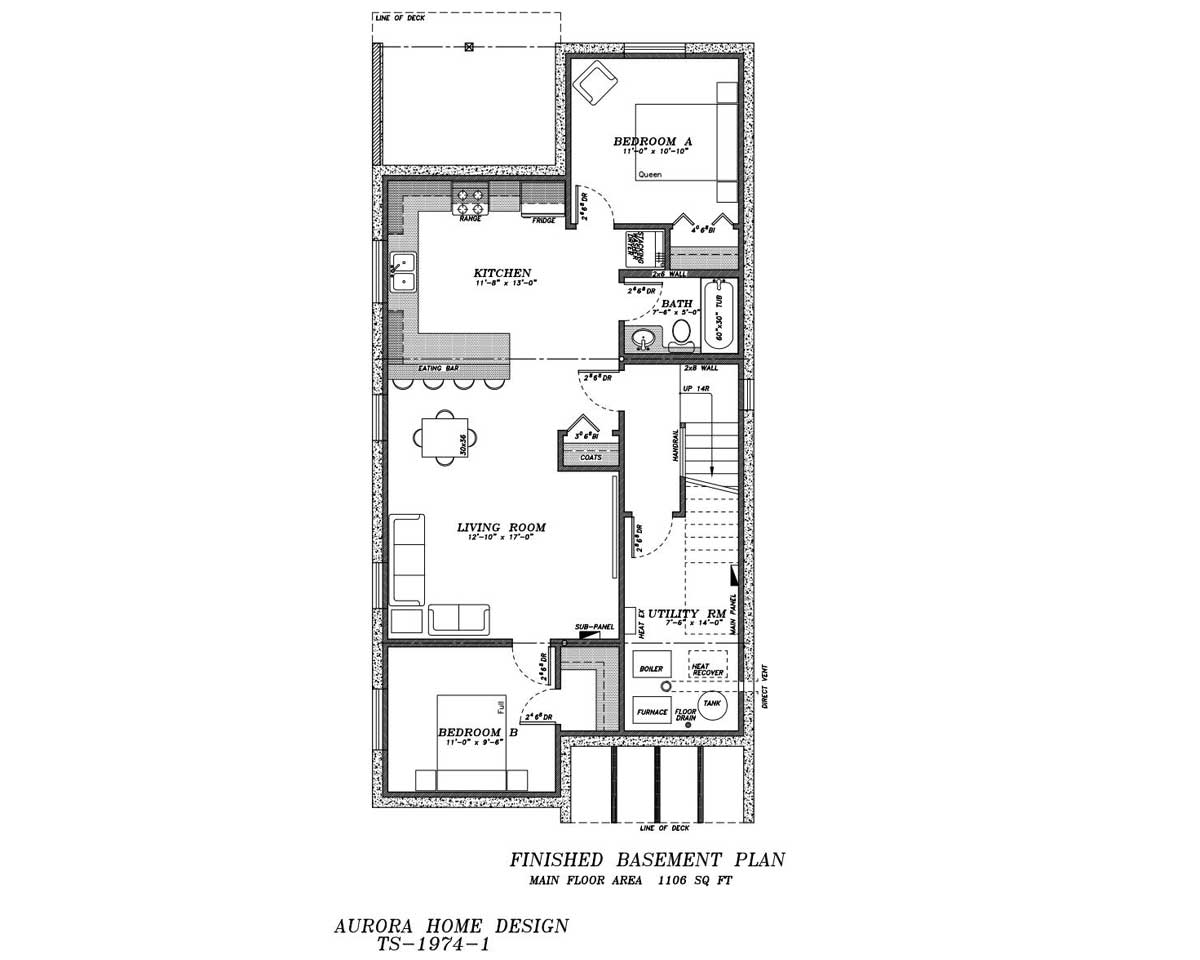
Infill 2 Storey with Great Features. | Edmonton Aurora Home Design Plan
-

The Alexandra TS-1974-1
1974 sq ft Infill 2 Storey with 18' Ceiling in Great Room.
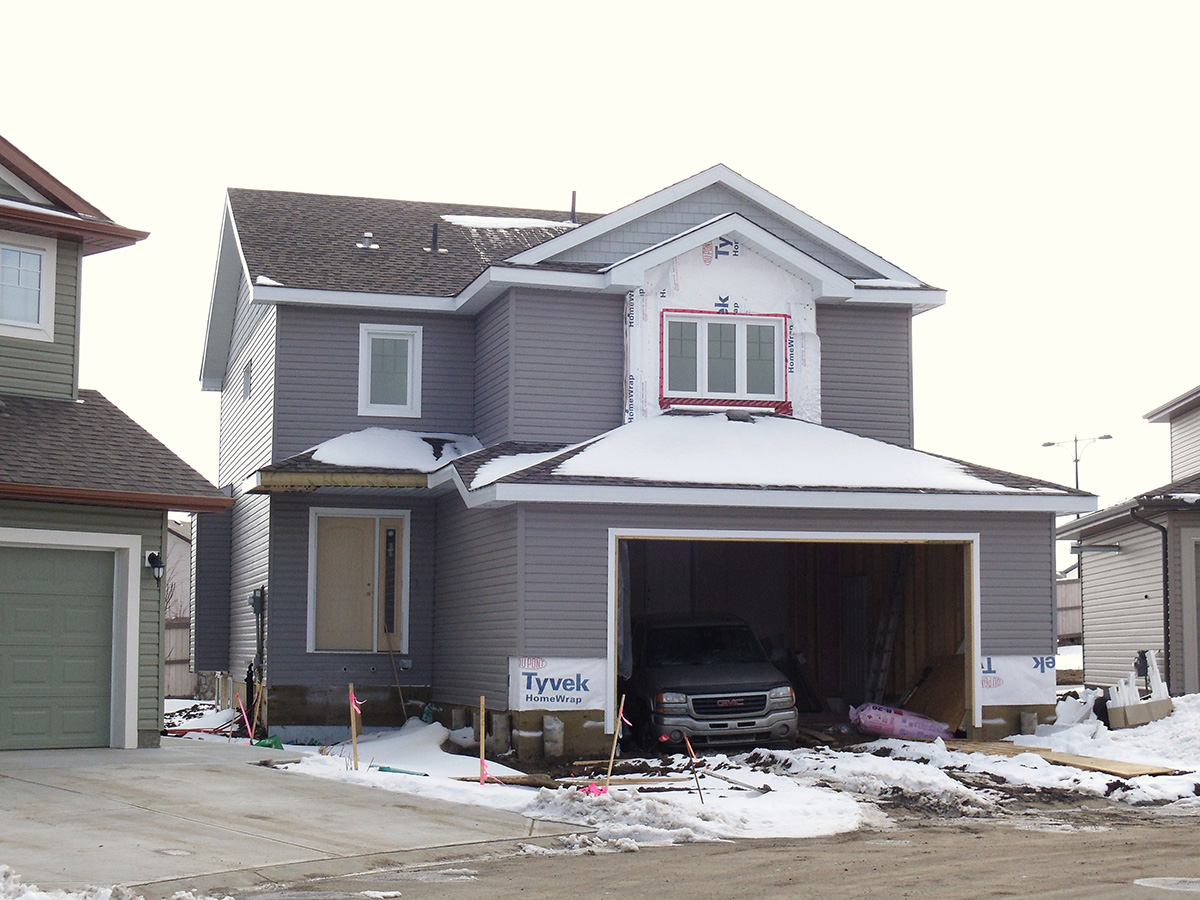
The Summerwood TS-2039-G1
-
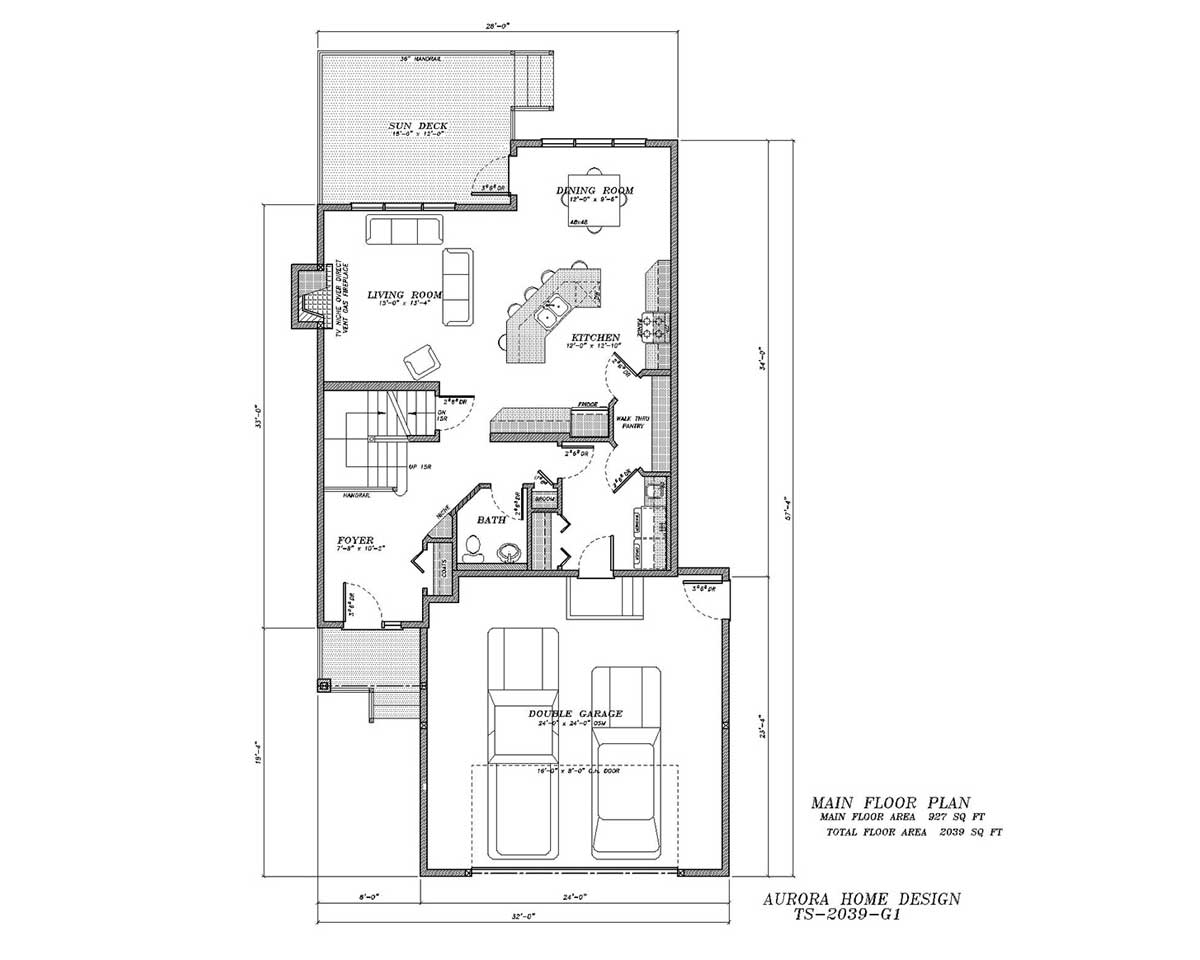
2nd storey family room. | Edmonton Aurora Home Design Plan
-
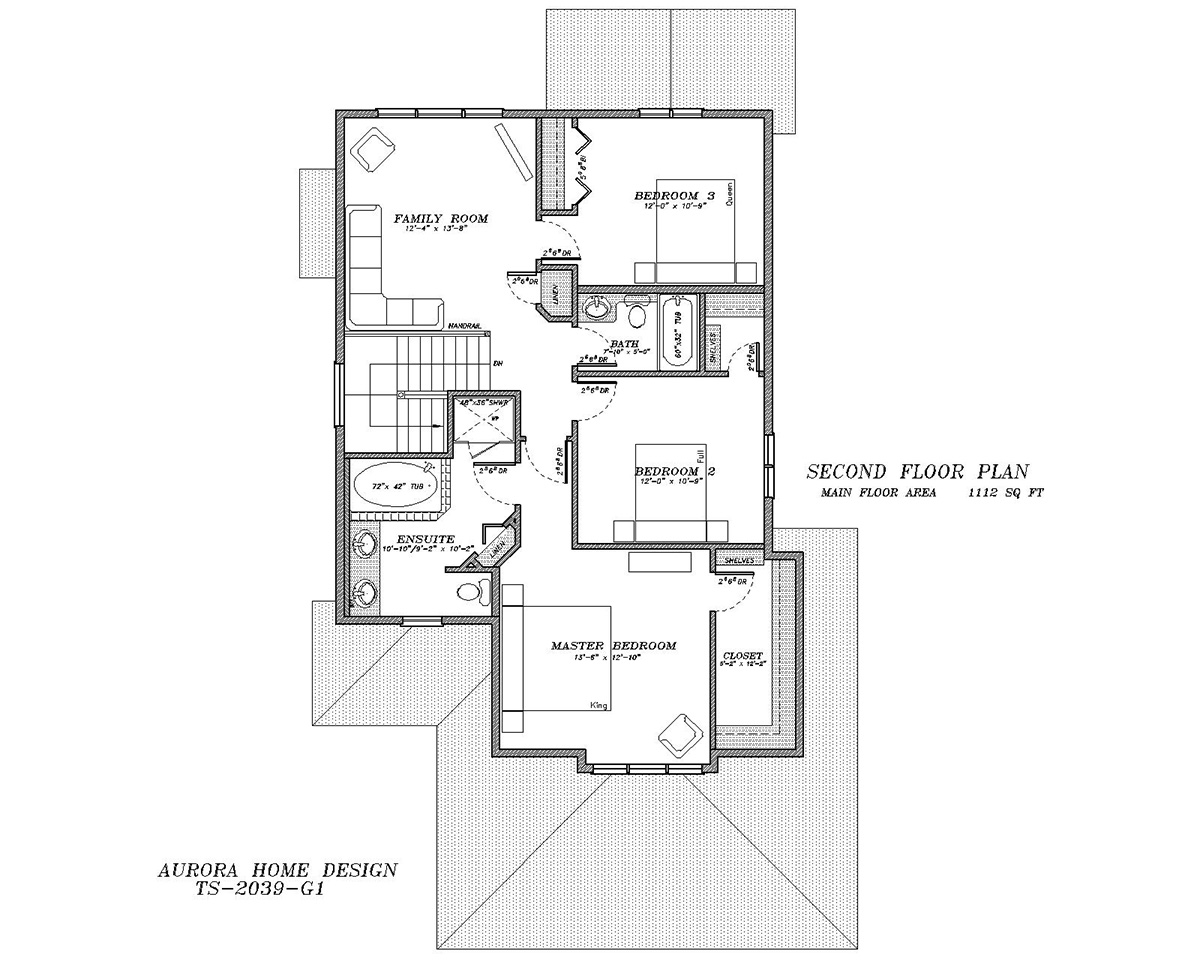
2nd storey family room. | Edmonton Aurora Home Design Plan
-

The Summerwood TS-2039-G1
2039 sq ft 2 Story with 2 Car Garage.
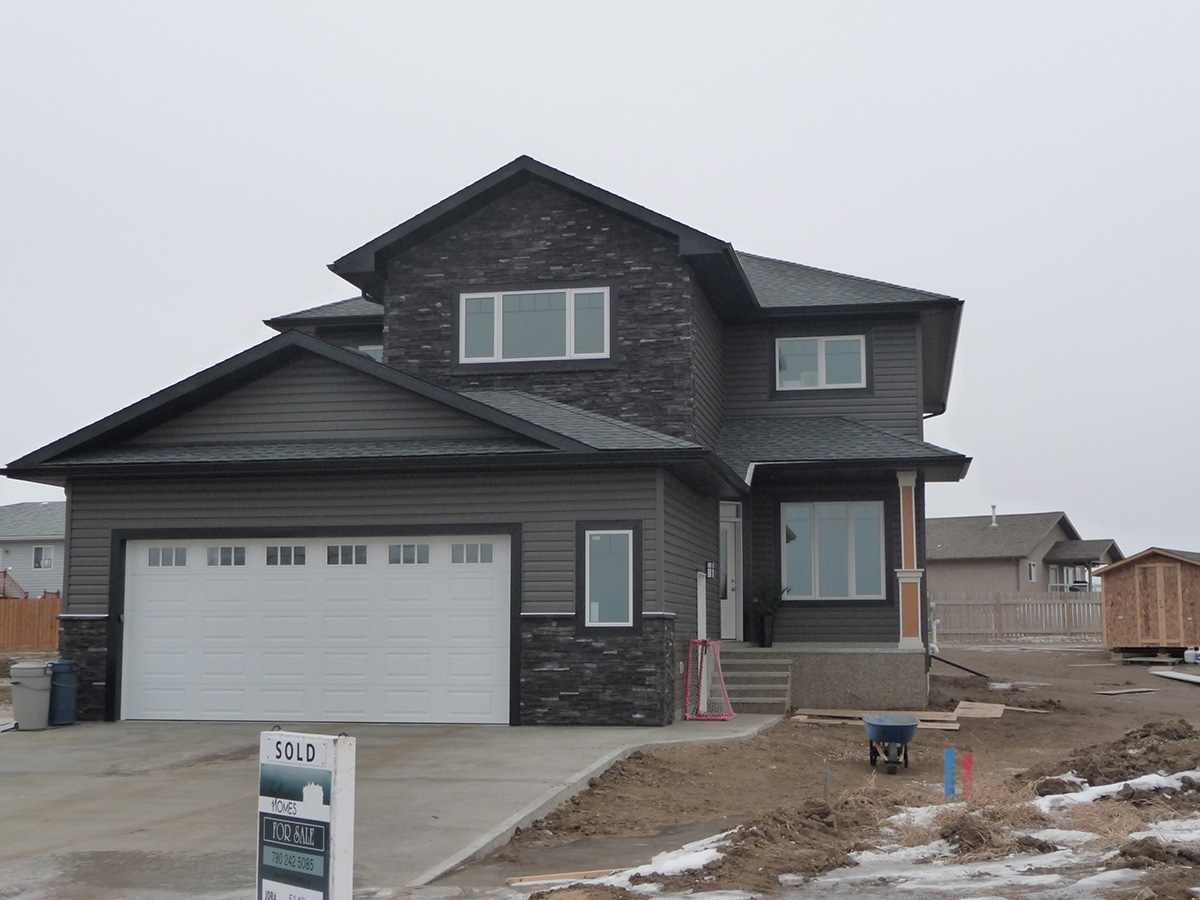
The Legal TS-2589-G1
-
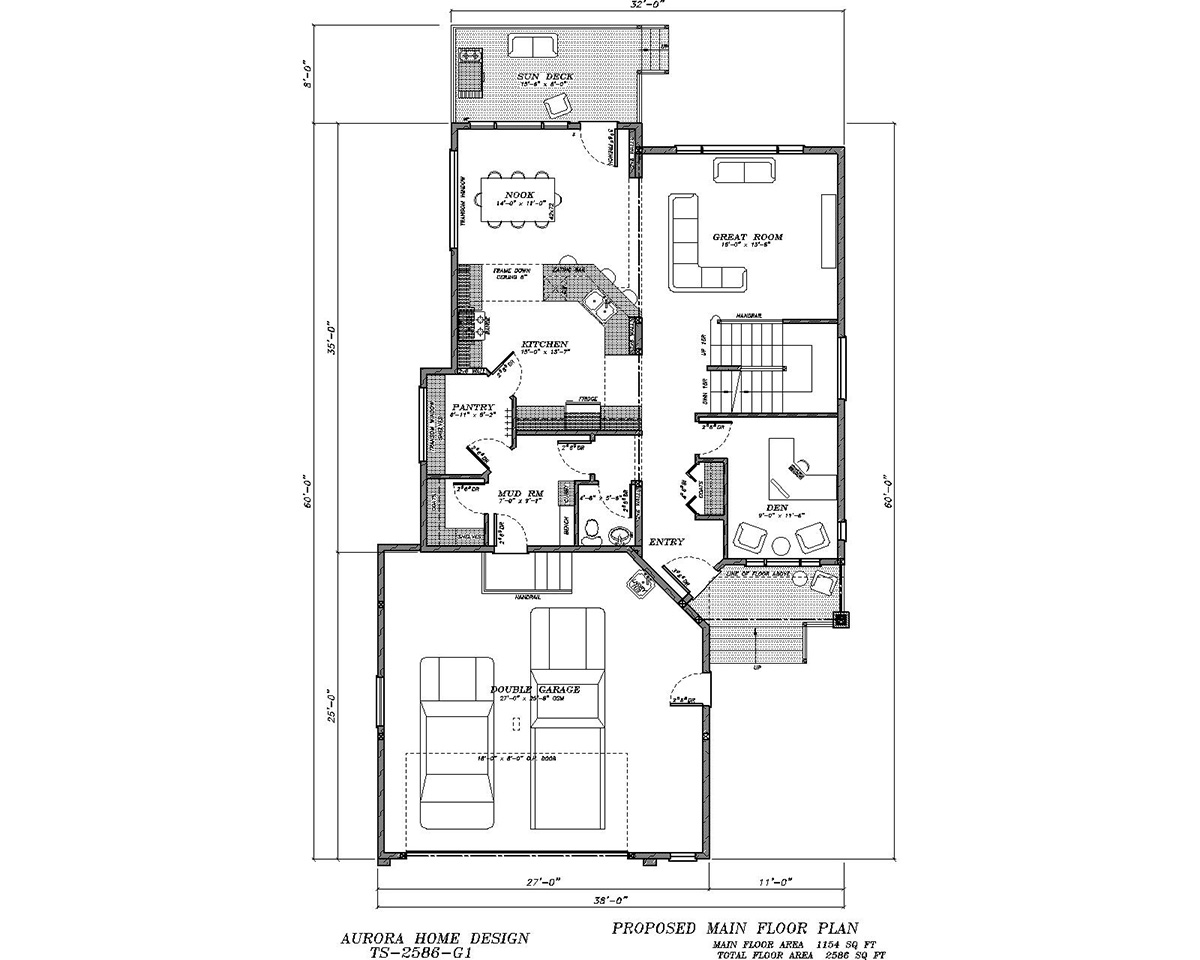
Family sized home, bonus room 2 storey. | Edmonton Aurora Home Design Plan
-

Family sized home, bonus room 2 storey. | Edmonton Aurora Home Design Plan
-

The Legal TS-2589-G1
2586 sq ft 2 Storey with Bonus Room Over Garage.
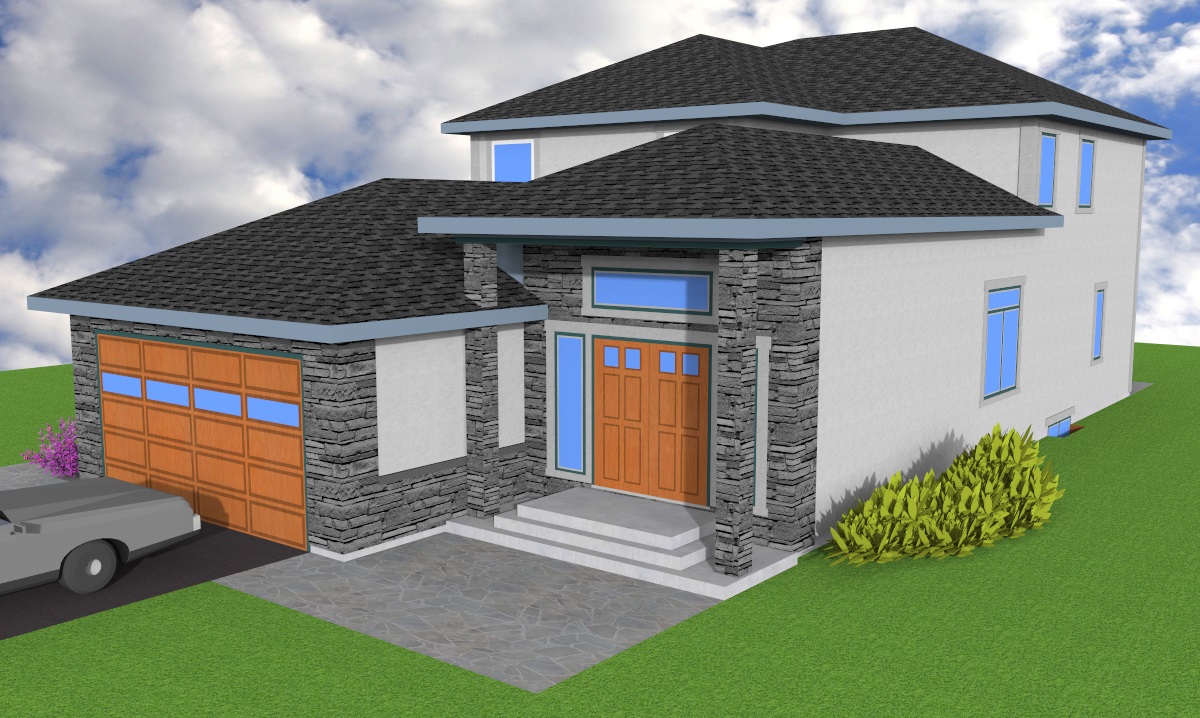
The Rutherford TS-2385-G1
-
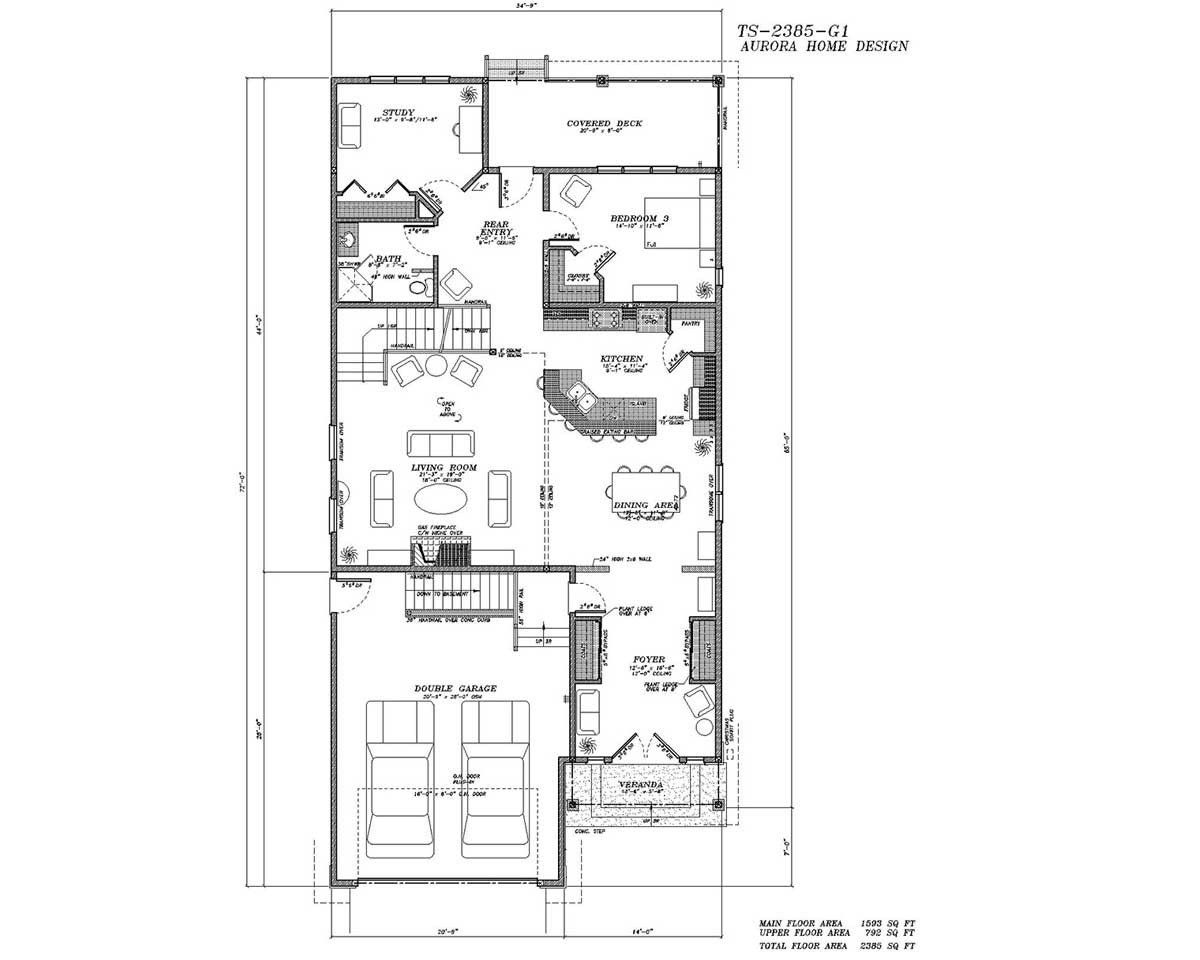
This rutherford 2 storey has a lot of flair for the size. | Edmonton Aurora Home Design Plan
2385 sq ft Modern Style, 2 Story. -
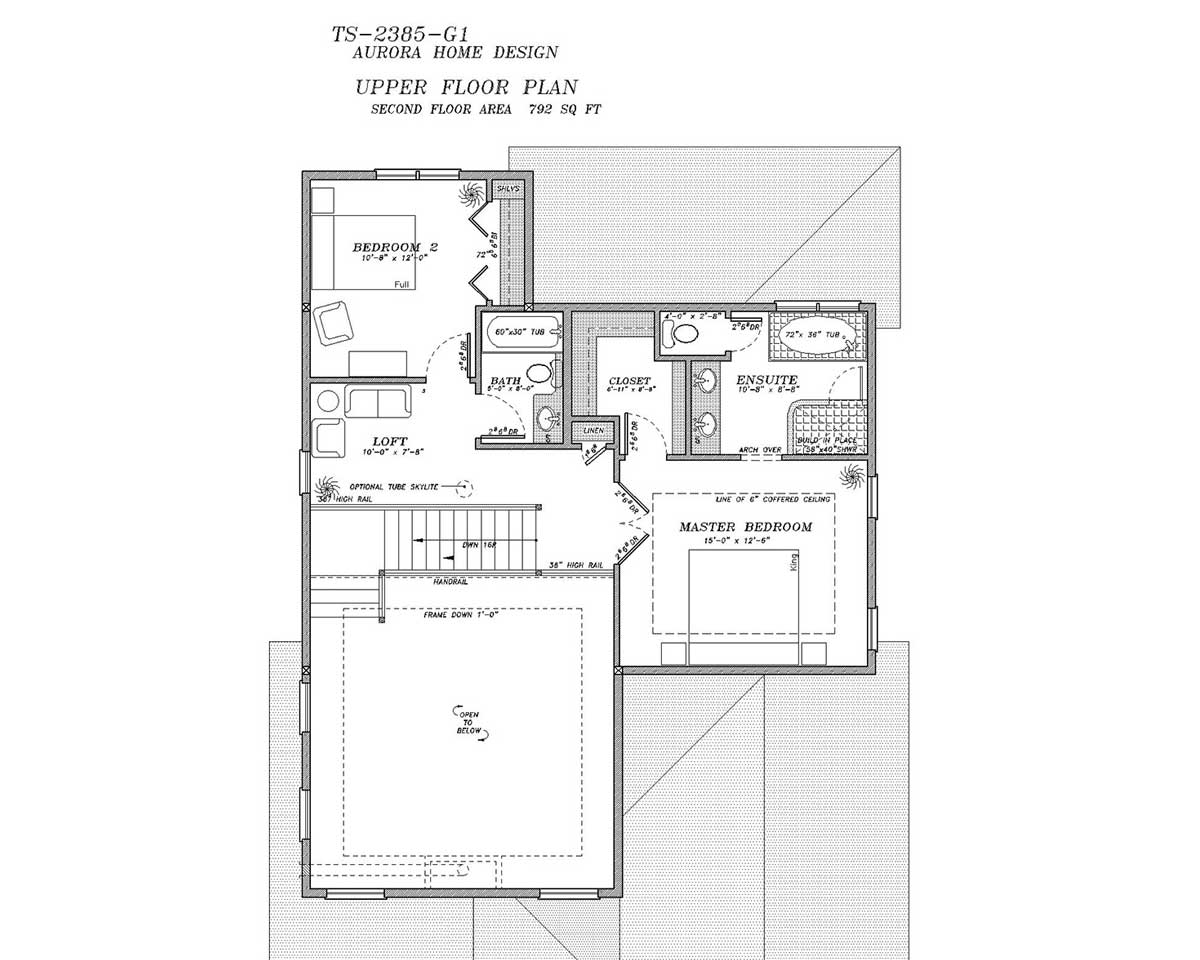
This rutherford 2 storey has a lot of flair for the size. | Edmonton Aurora Home Design Plan
2385 sq ft Modern Style, 2 Story. -
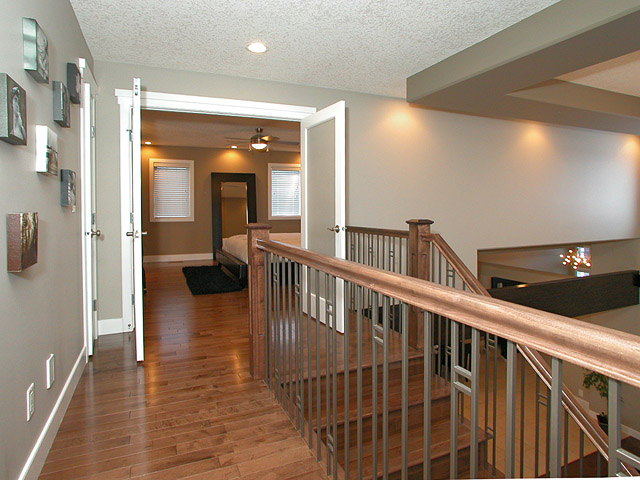
This rutherford 2 storey has a lot of flair for the size. | Edmonton Aurora Home Design Plan
2385 sq ft Modern Style, 2 Story. -
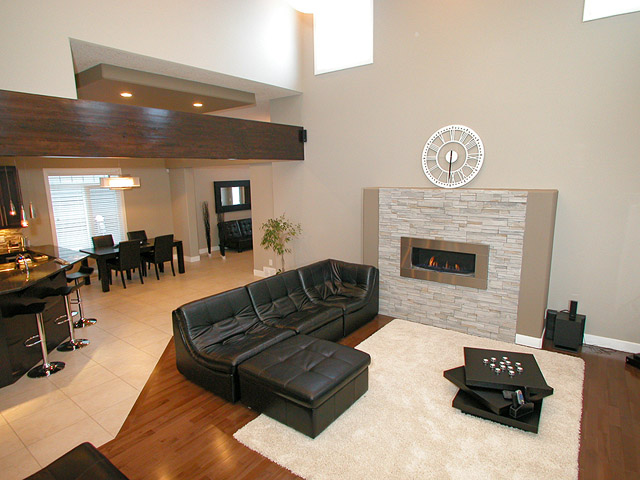
This rutherford 2 storey has a lot of flair for the size. | Edmonton Aurora Home Design Plan
2385 sq ft Modern Style, 2 Story. -
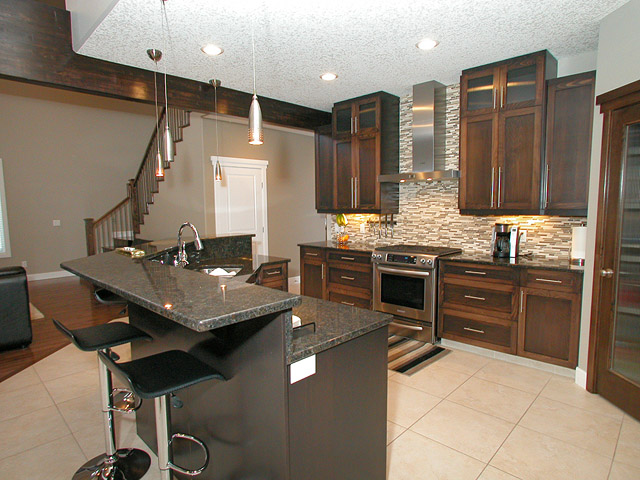
This rutherford 2 storey has a lot of flair for the size. | Edmonton Aurora Home Design Plan
2385 sq ft Modern Style, 2 Story. -
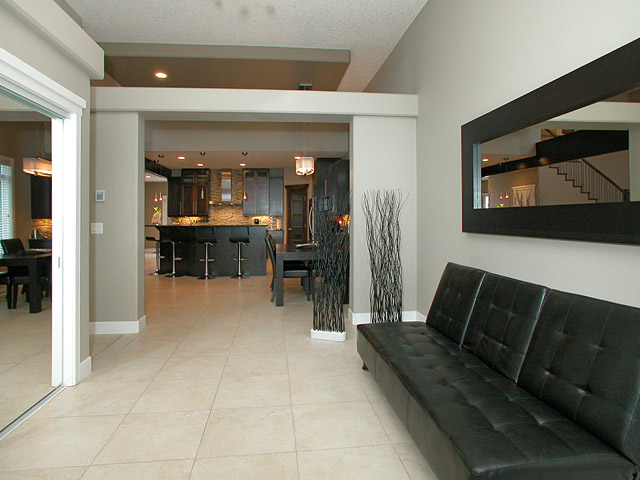
This rutherford 2 storey has a lot of flair for the size. | Edmonton Aurora Home Design Plan
2385 sq ft Modern Style, 2 Story. -
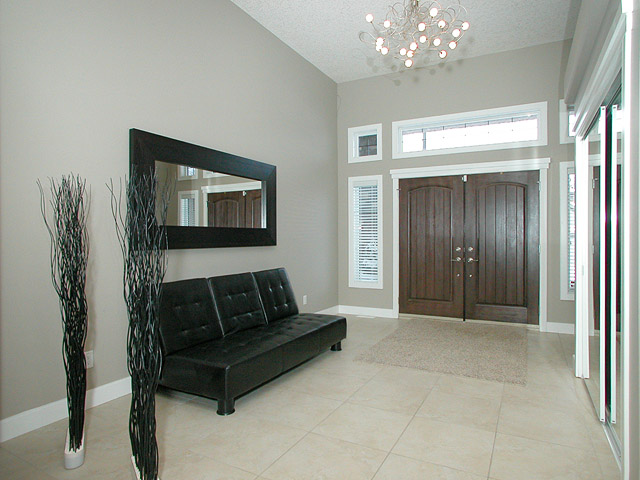
This rutherford 2 storey has a lot of flair for the size. | Edmonton Aurora Home Design Plan
2385 sq ft Modern Style, 2 Story. -
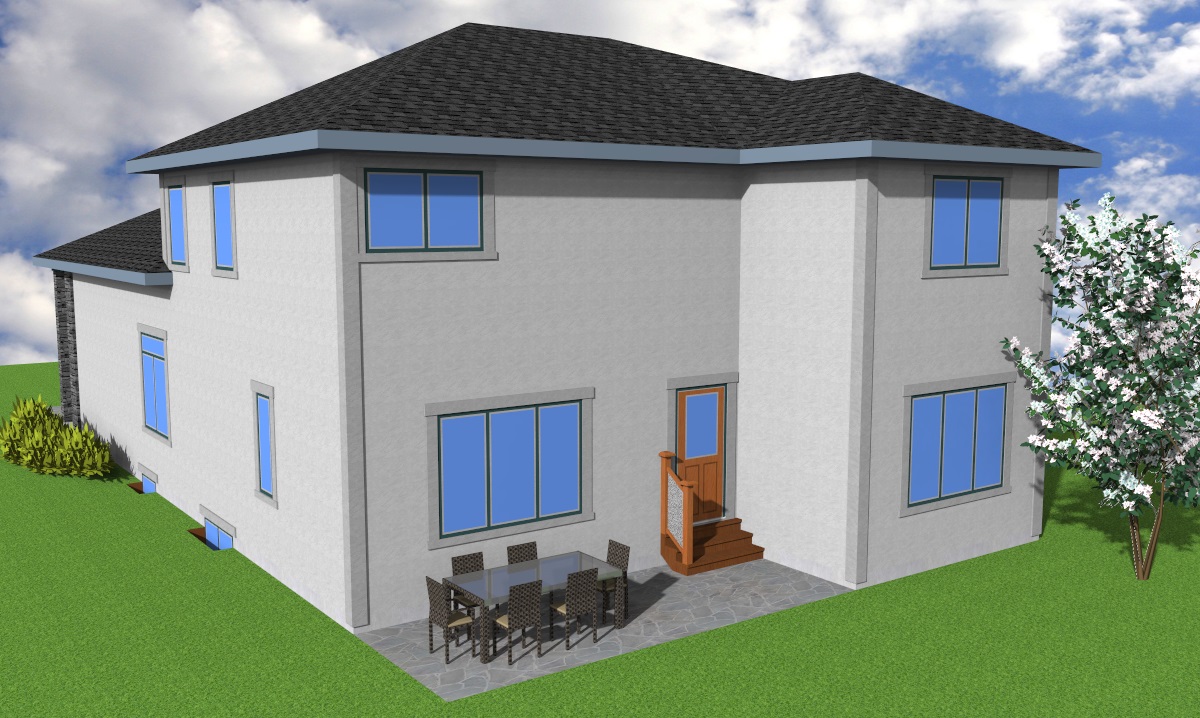
This rutherford 2 storey has a lot of flair for the size. | Edmonton Aurora Home Design Plan
2385 sq ft Modern Style, 2 Story. -

The Rutherford TS-2385-G1
2385 sq ft Modern Style, 2 Story.
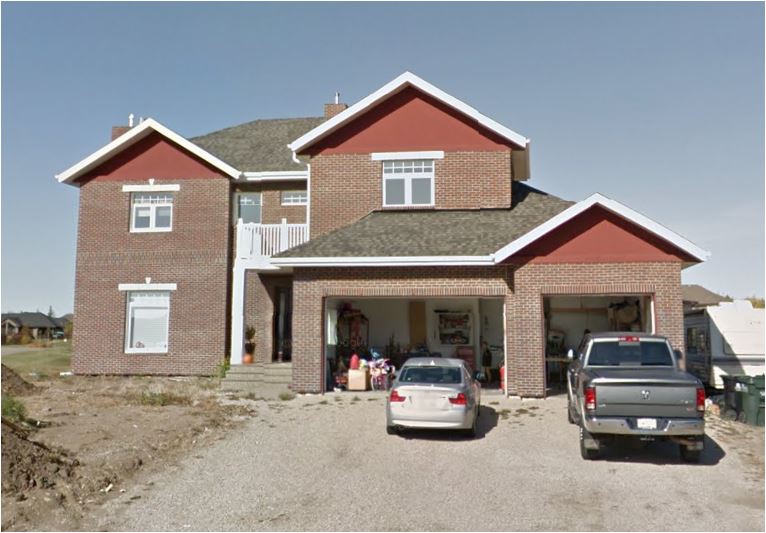
The Nobleman TS-2595-G1
-
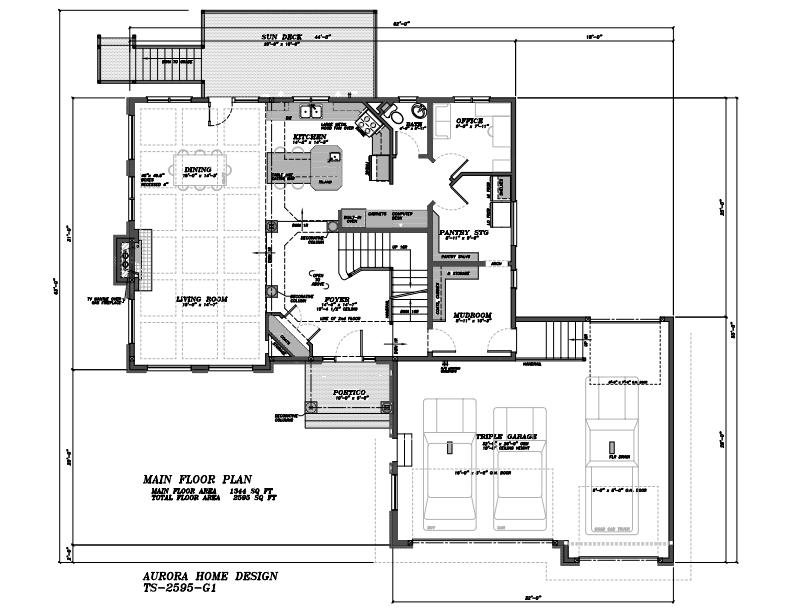
Acreage 2 Storey for walk-out site. | Edmonton Aurora Home Design Plan
-
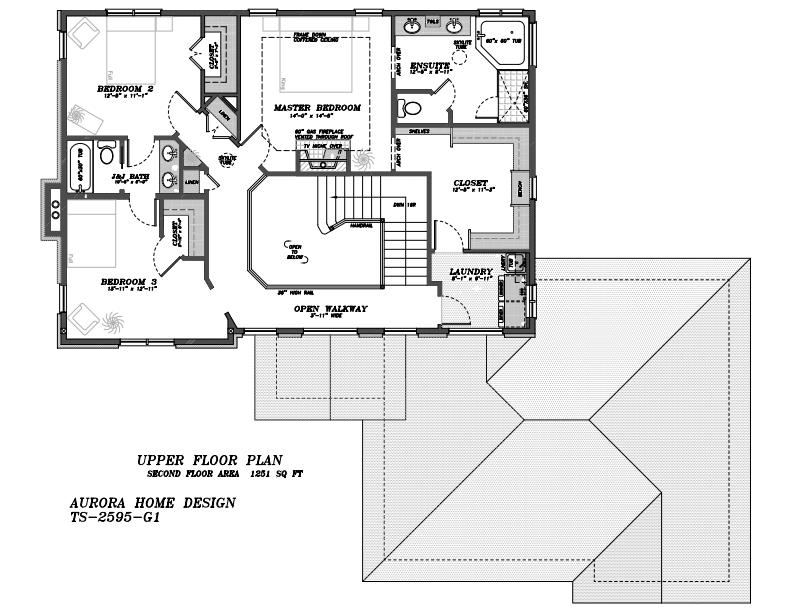
Acreage 2 Storey for walk-out site. | Edmonton Aurora Home Design Plan
-
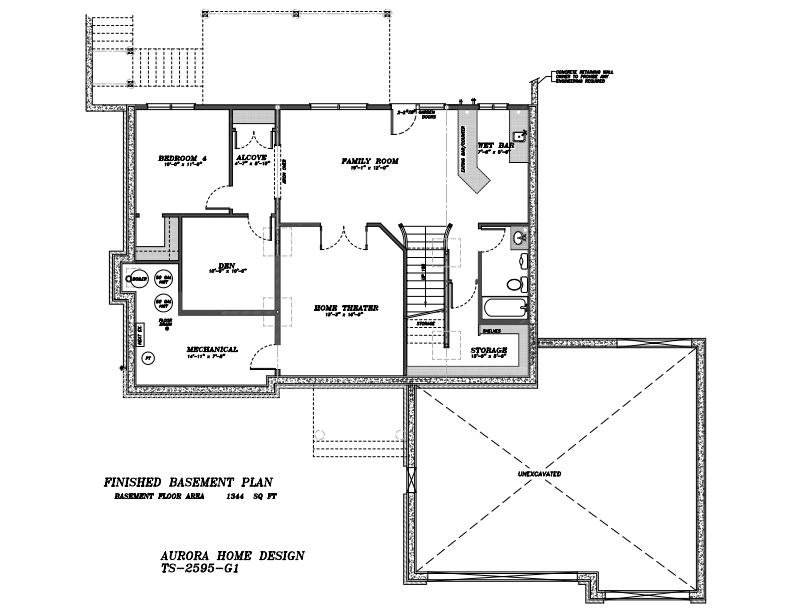
Acreage 2 Storey for walk-out site. | Edmonton Aurora Home Design Plan
-
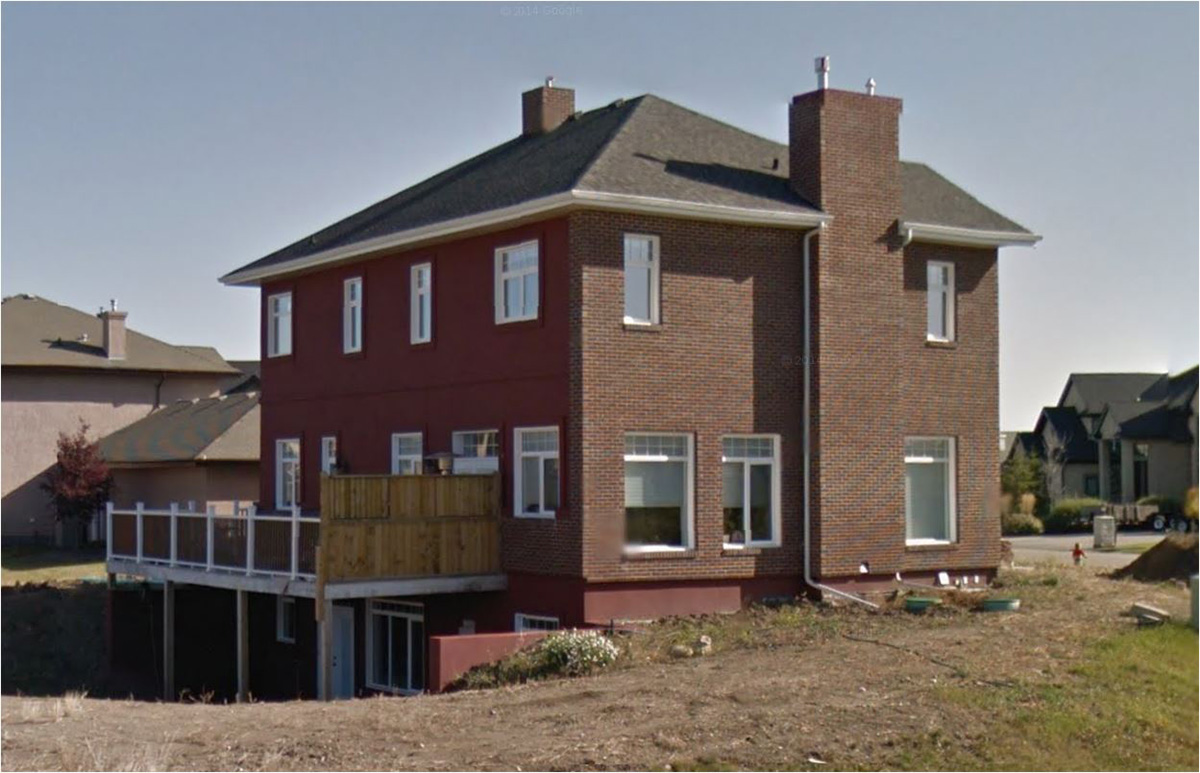
Acreage 2 Storey for walk-out site. | Edmonton Aurora Home Design Plan
-

The Nobleman TS-2595-G1
2595 sq ft Walk-out 2 Storey.
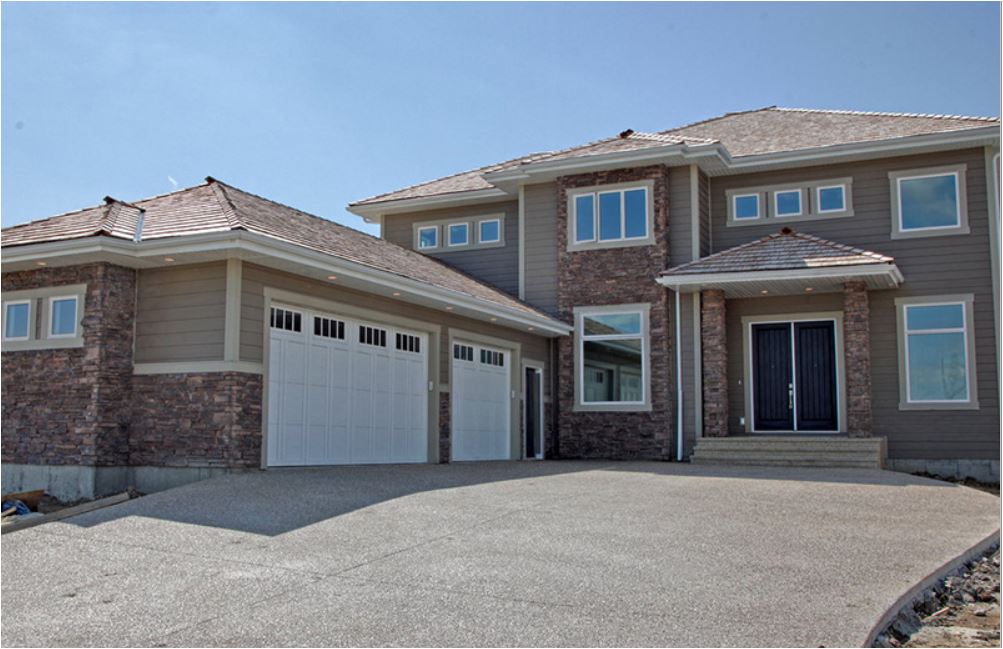
The Sherbrook TS-3699-G1
-
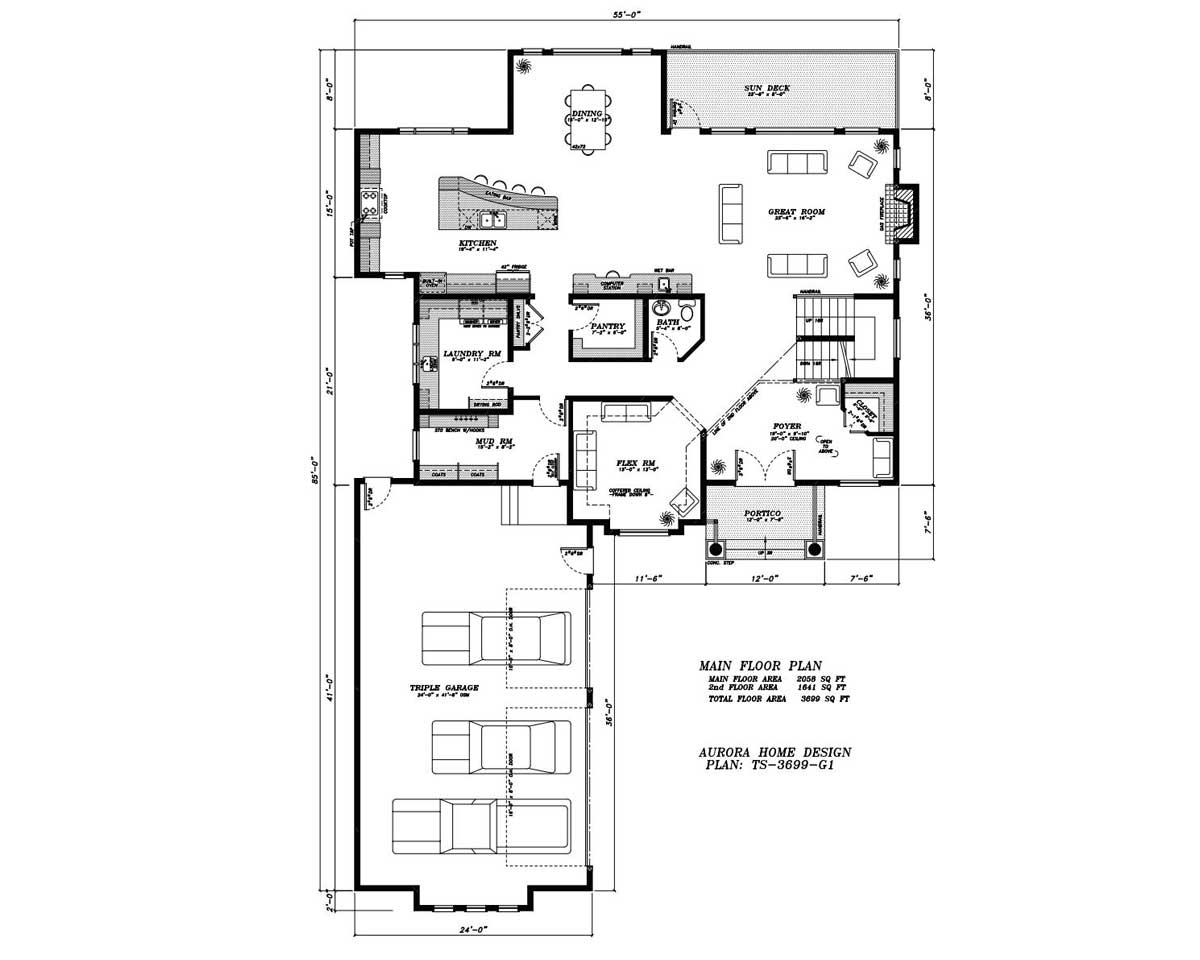
Estate open plan 2 Storey | Edmonton Aurora Home Design Plan
-
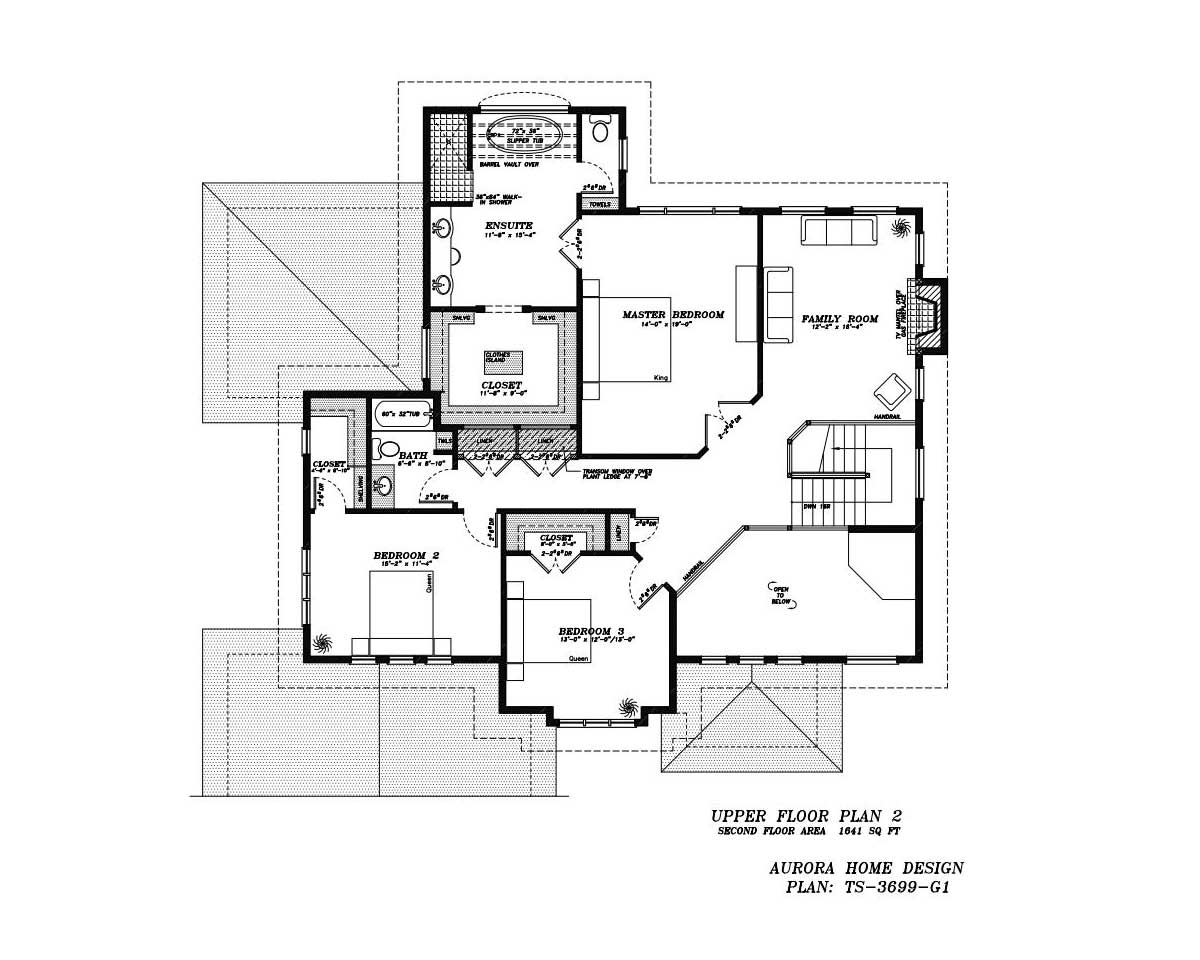
Estate open plan 2 Storey | Edmonton Aurora Home Design Plan
-
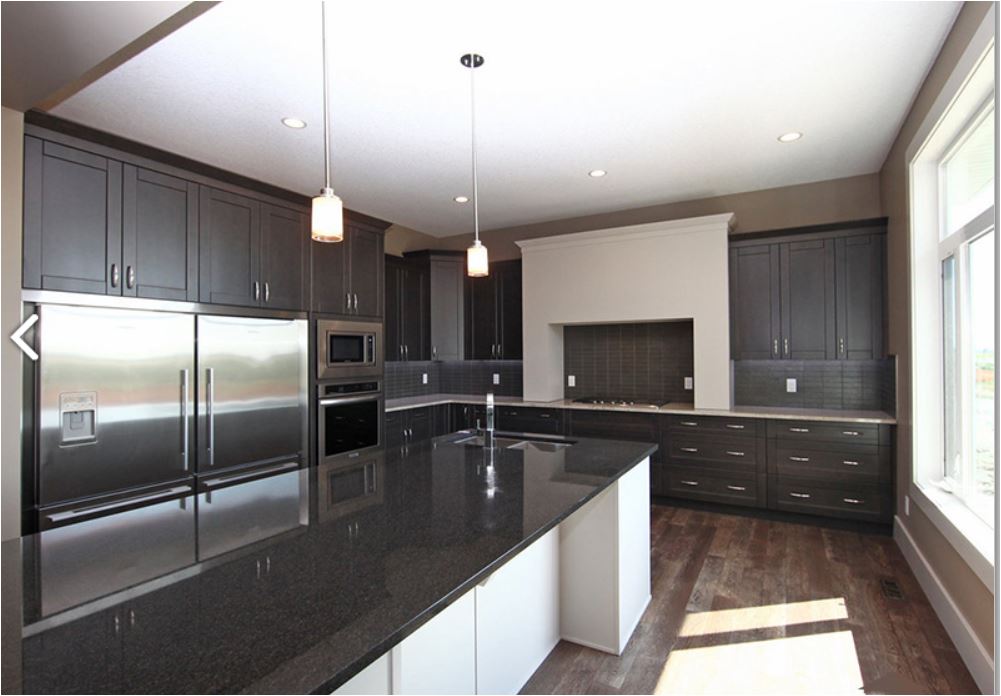
Estate open plan 2 Storey | Edmonton Aurora Home Design Plan
-
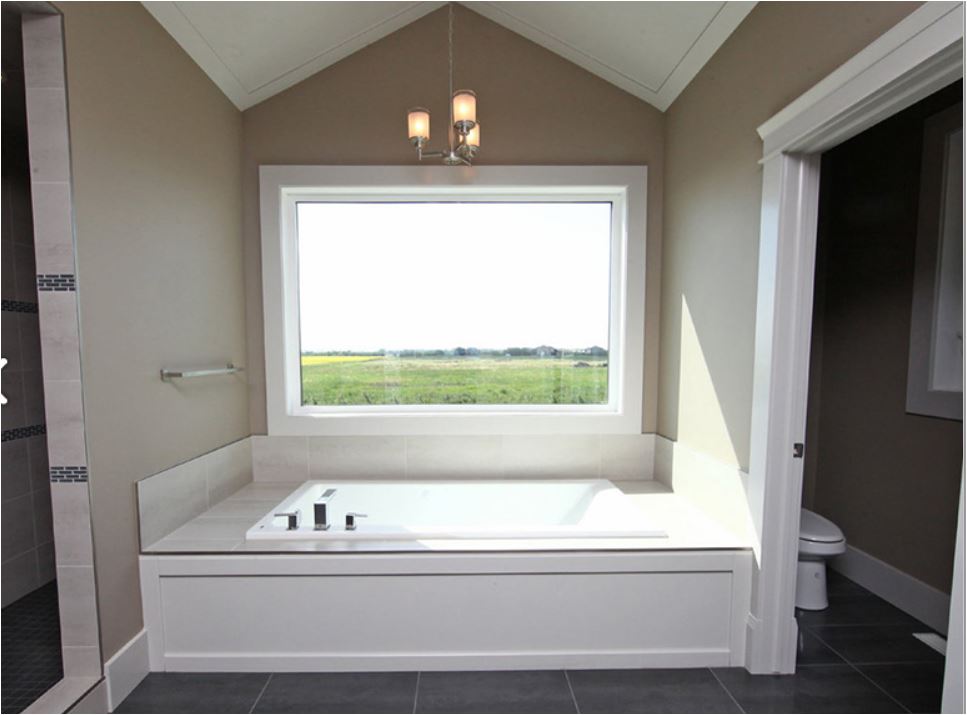
Estate open plan 2 Storey | Edmonton Aurora Home Design Plan
-
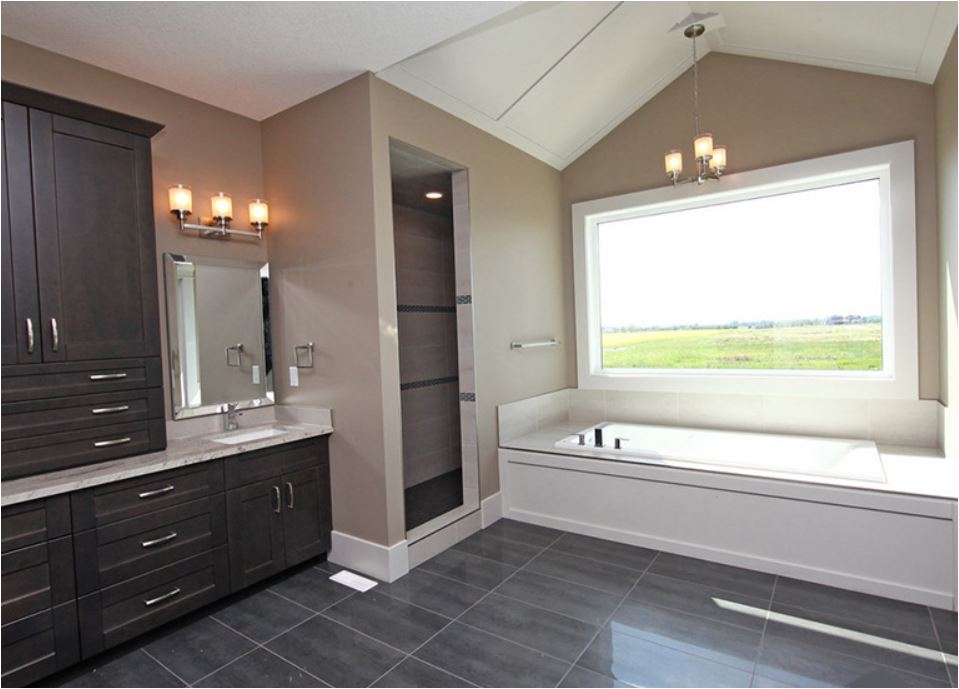
Estate open plan 2 Storey | Edmonton Aurora Home Design Plan
-
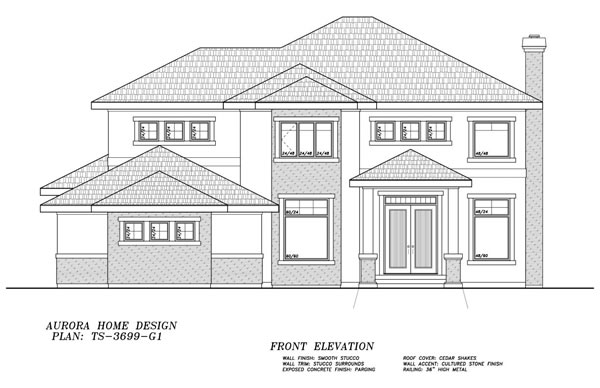
Estate open plan 2 Storey | Edmonton Aurora Home Design Plan
-

The Sherbrook TS-3699-G1
3699 sq ft Open floor Plan 2 Storey.
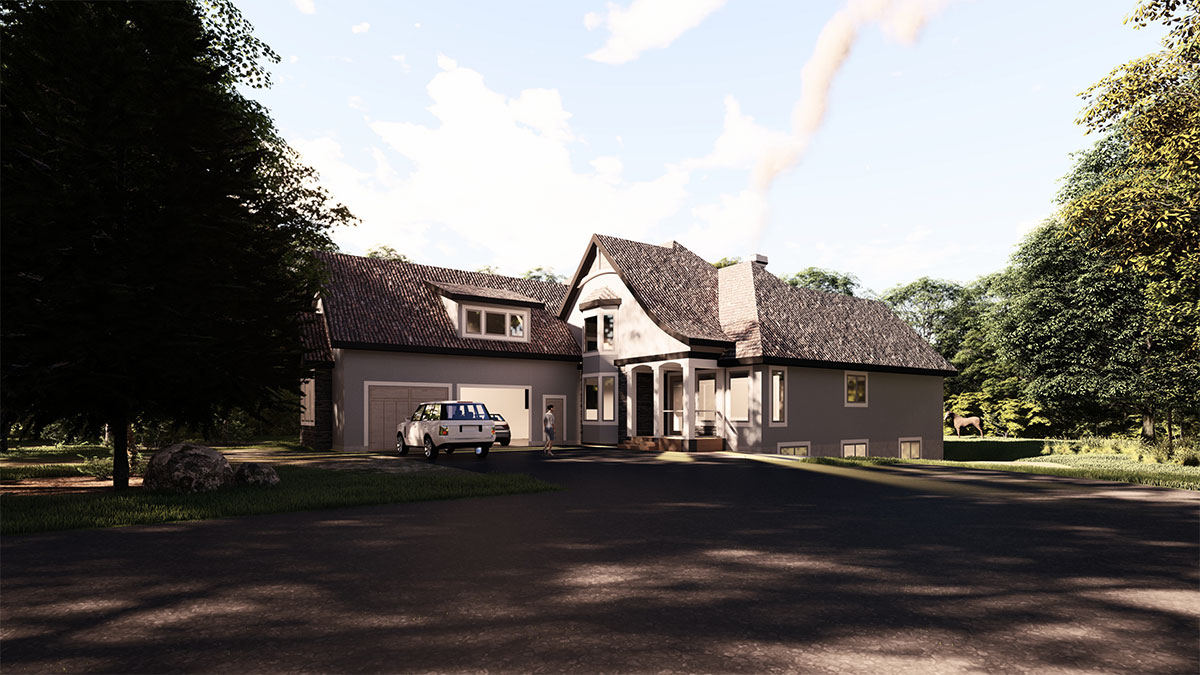
The Summit TS-3243-G1
-
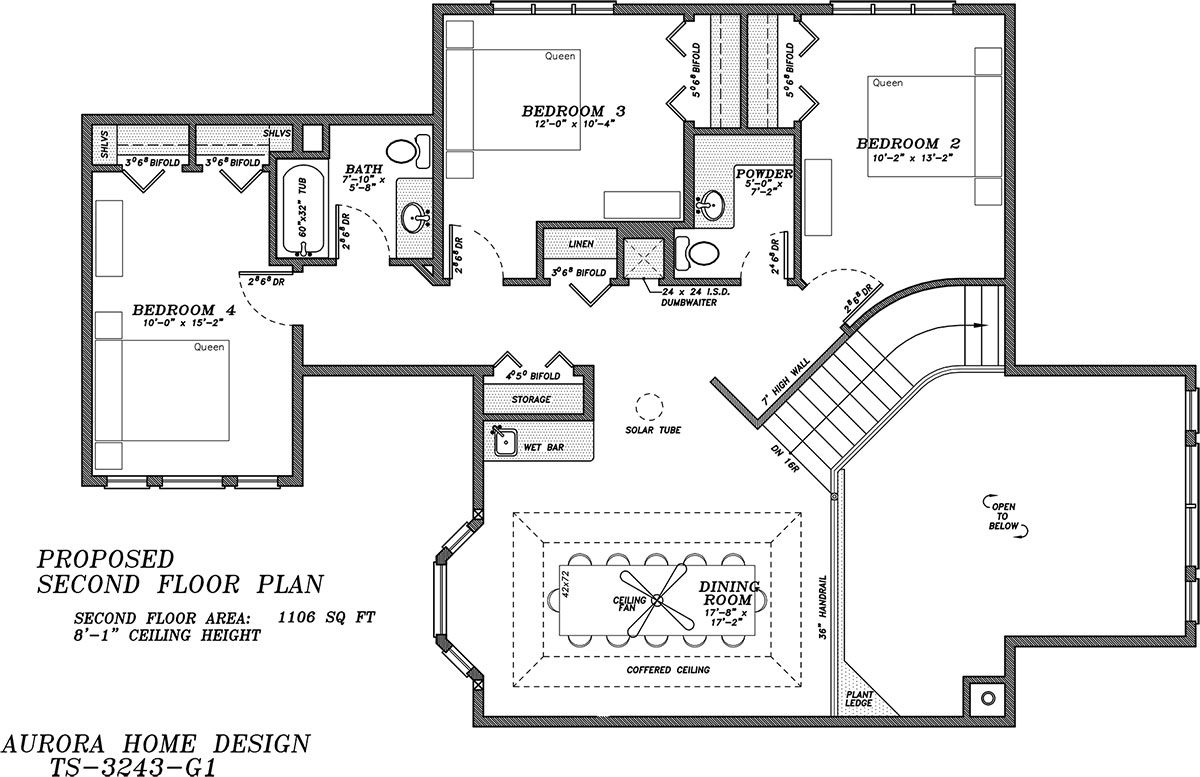
2 Storey with 4 Bedroom | Aurora Home Designs Edmonton
2 Storey - 3243 sq ft - 4 Bedroom Main Flr Master -
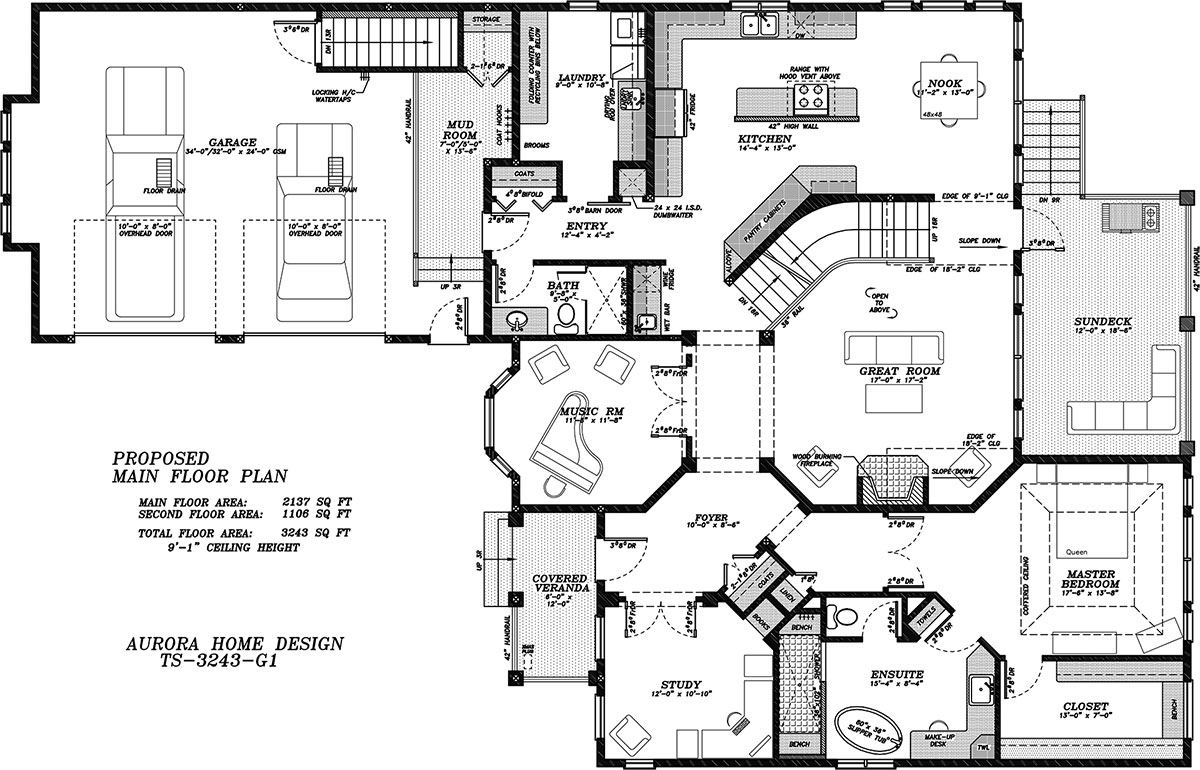
2 Storey with 4 Bedroom | Aurora Home Designs Edmonton
2 Storey - 3243 sq ft - 4 Bedroom Main Flr Master -

The Summit TS-3243-G1
2 Storey - 3243 sq ft - 4 Bedroom Main Flr Master
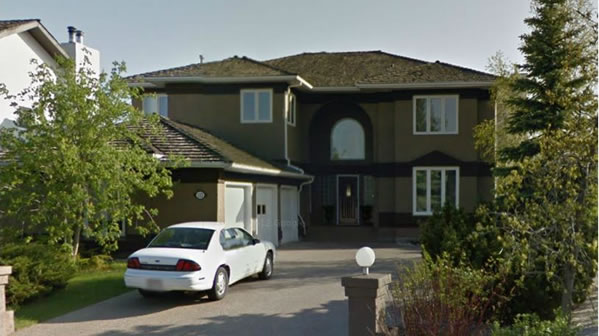
The Quarry TS-3708-G1
-
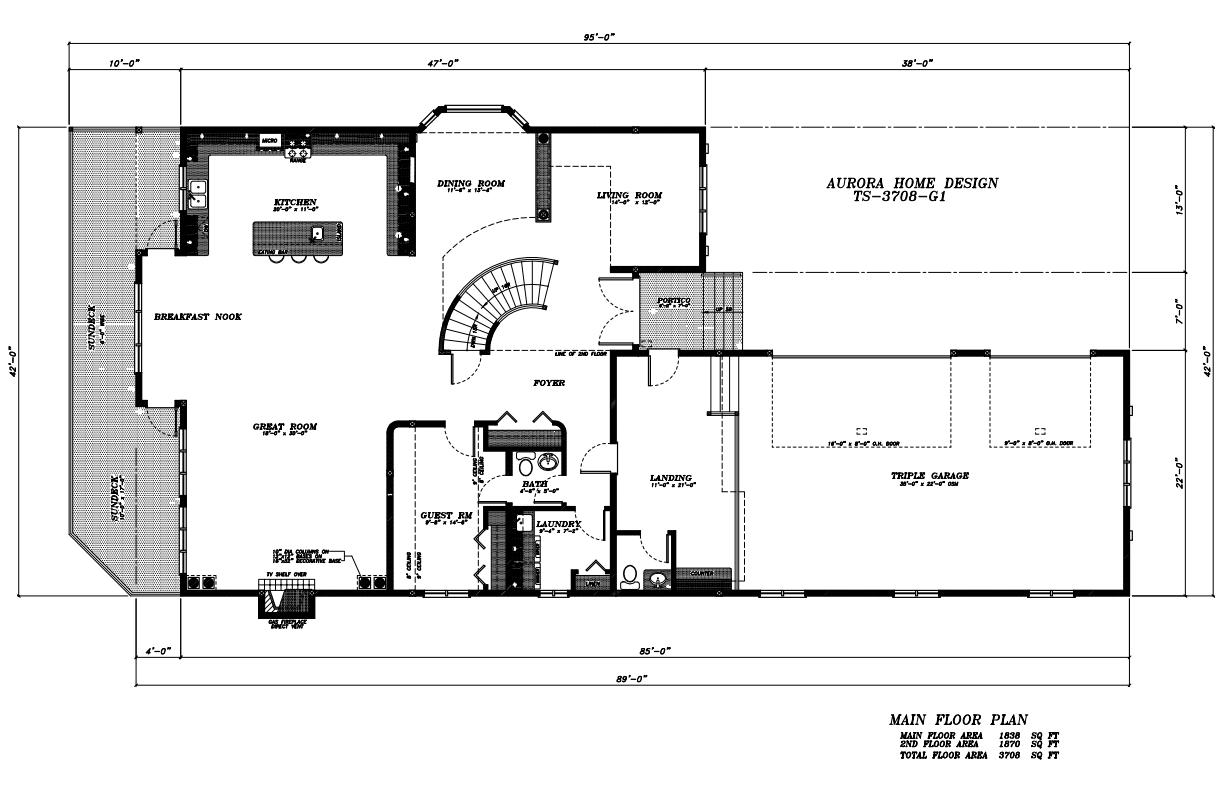
Executive Walk-out 2 Storey with 4 Bedrooms. | Edmonton Aurora Home Design Plan
-
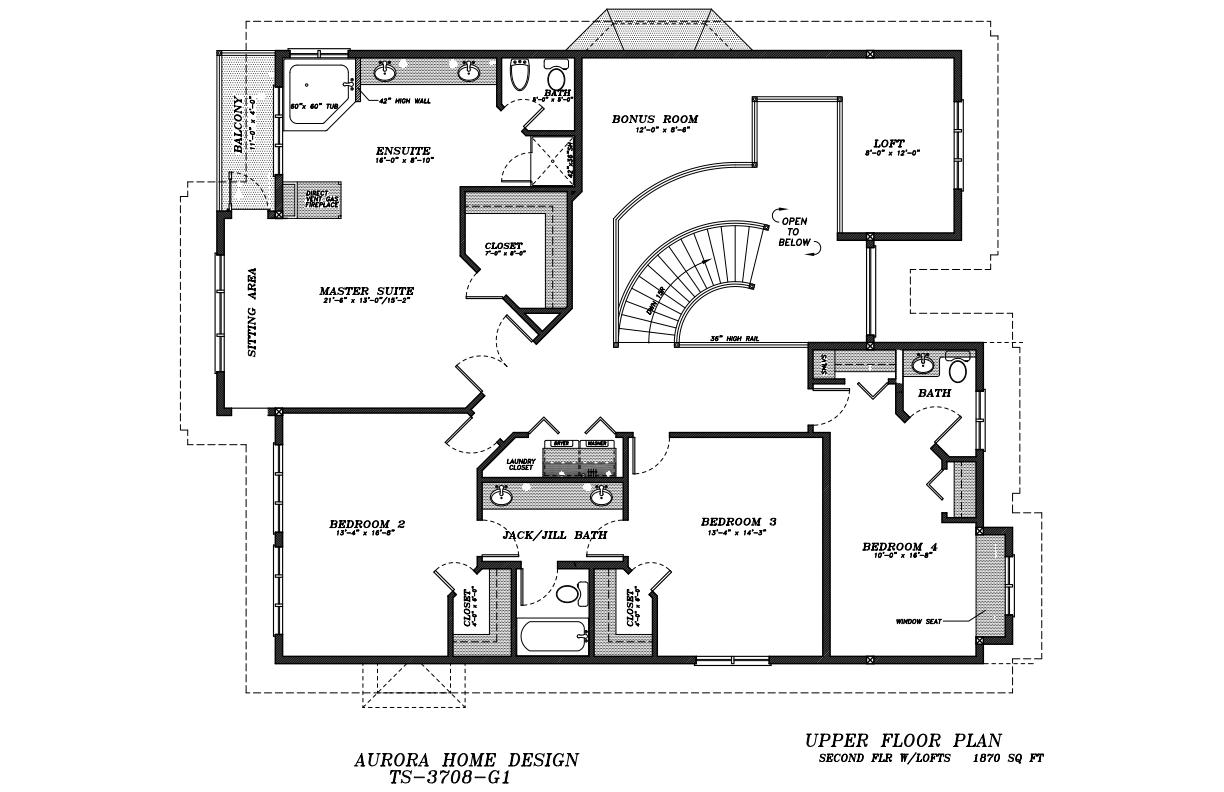
Executive Walk-out 2 Storey with 4 Bedrooms. | Edmonton Aurora Home Design Plan
-

The Quarry TS-3708-G1
3708 sq ft Walk-out 2 Storey with 4 Bedrooms and Open Master Suite.
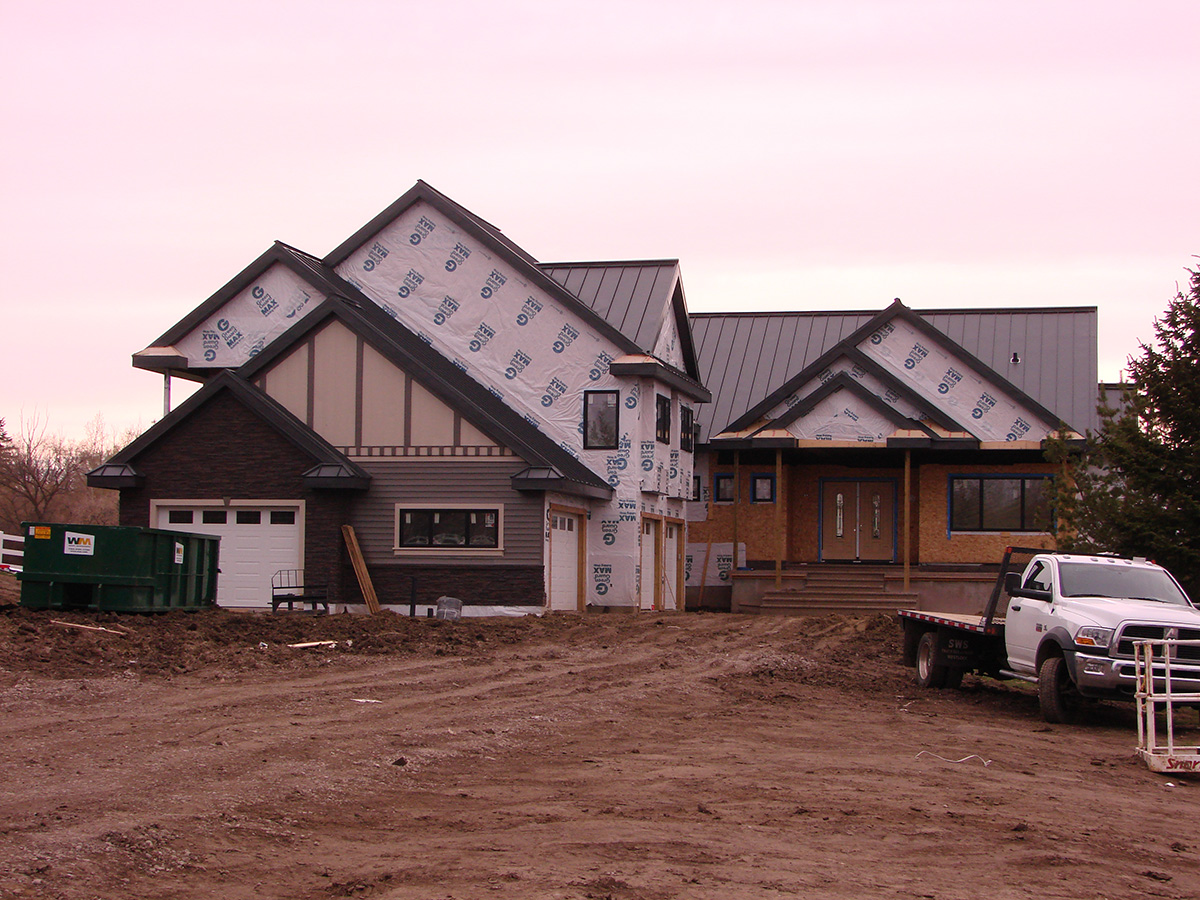
The Strathcona TS-4483
-
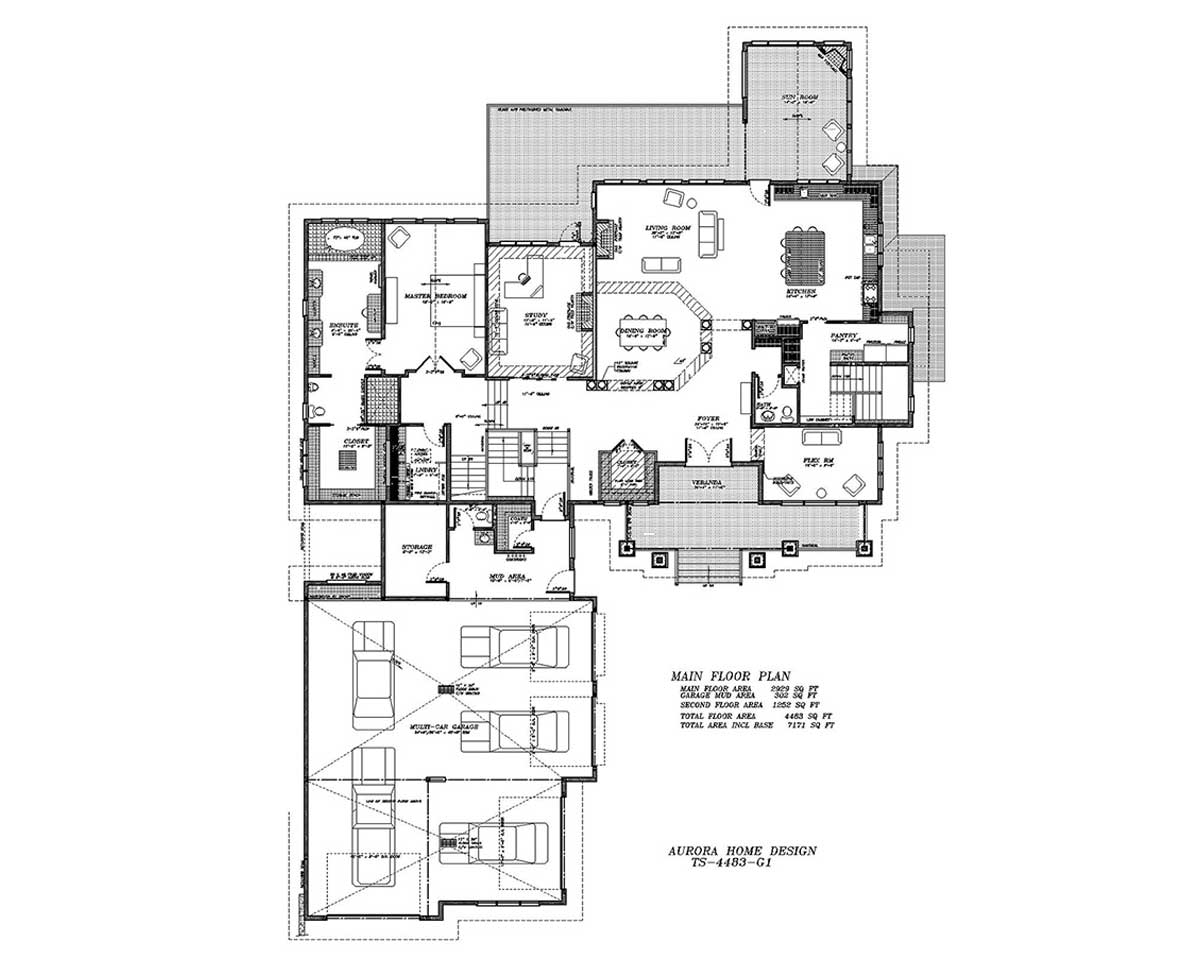
Executive Acreage Home | Edmonton Aurora Home Design Plan
-
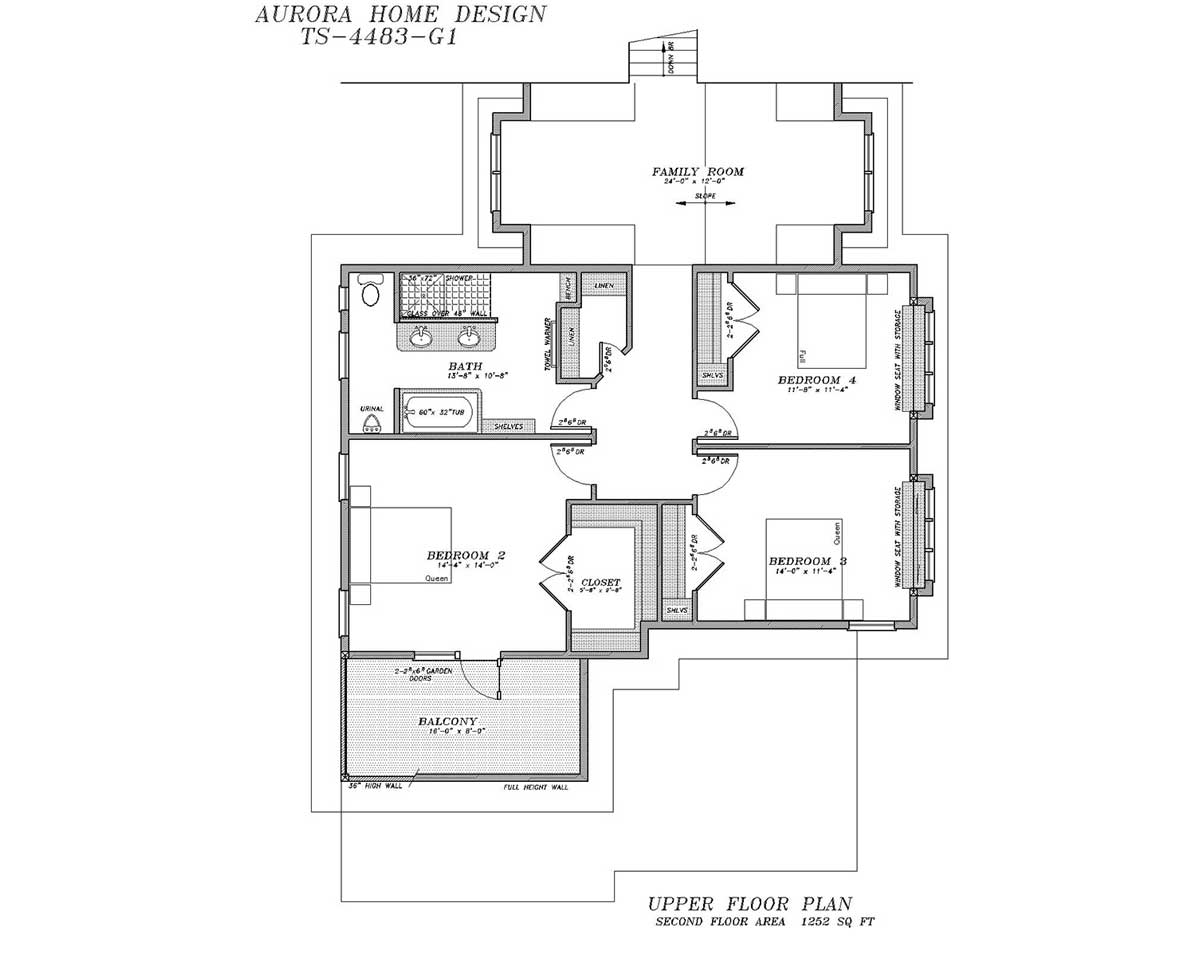
Executive Acreage Home | Edmonton Aurora Home Design Plan
-
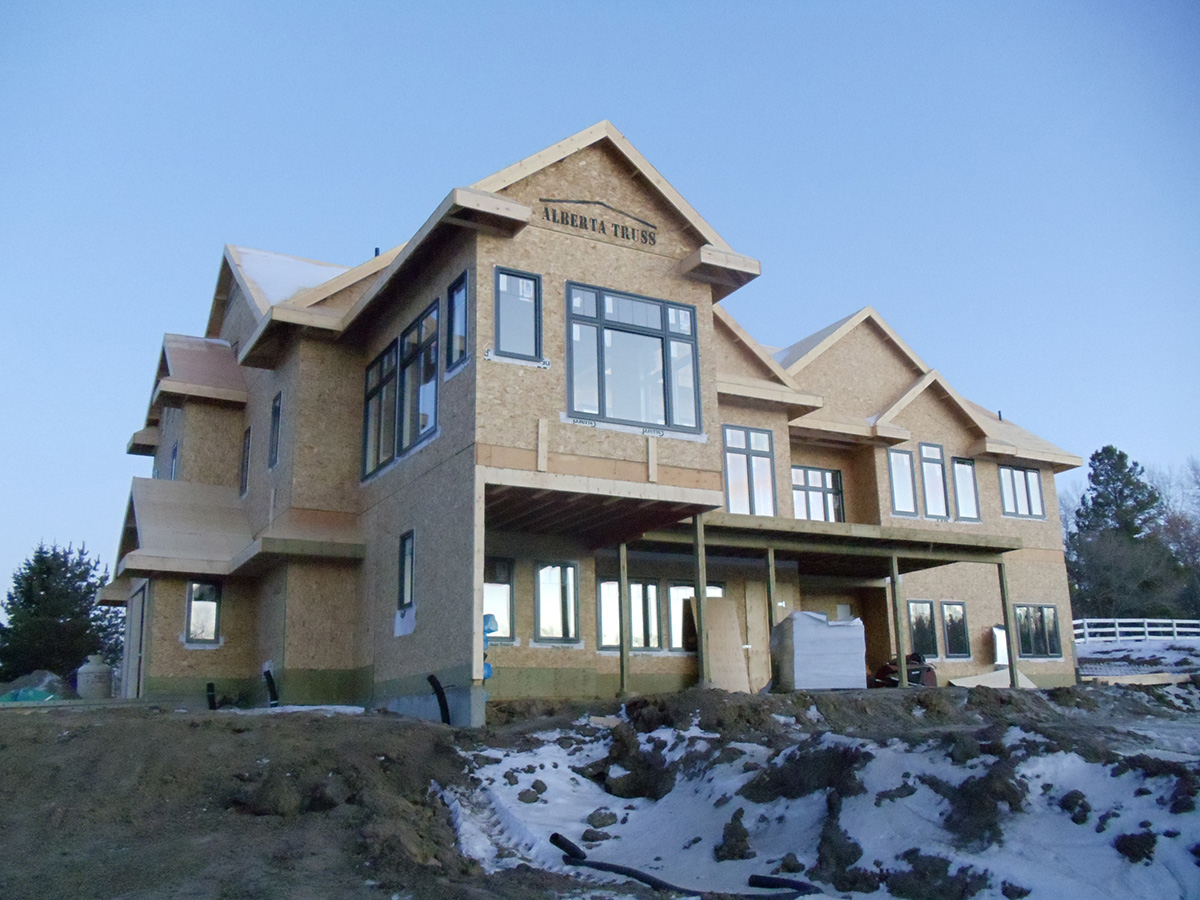
Executive Acreage Home | Edmonton Aurora Home Design Plan
-

The Strathcona TS-4483
4483 sq ft. Walkout 2 Storey with 5 Car Garage.
