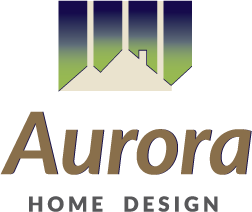We have over 1200 stock plans ready to go. Our prices include 2 hours of alteration with each stock plan. You can select from these available floor plans or we can help you craft a custom floor plan for your home design needs.
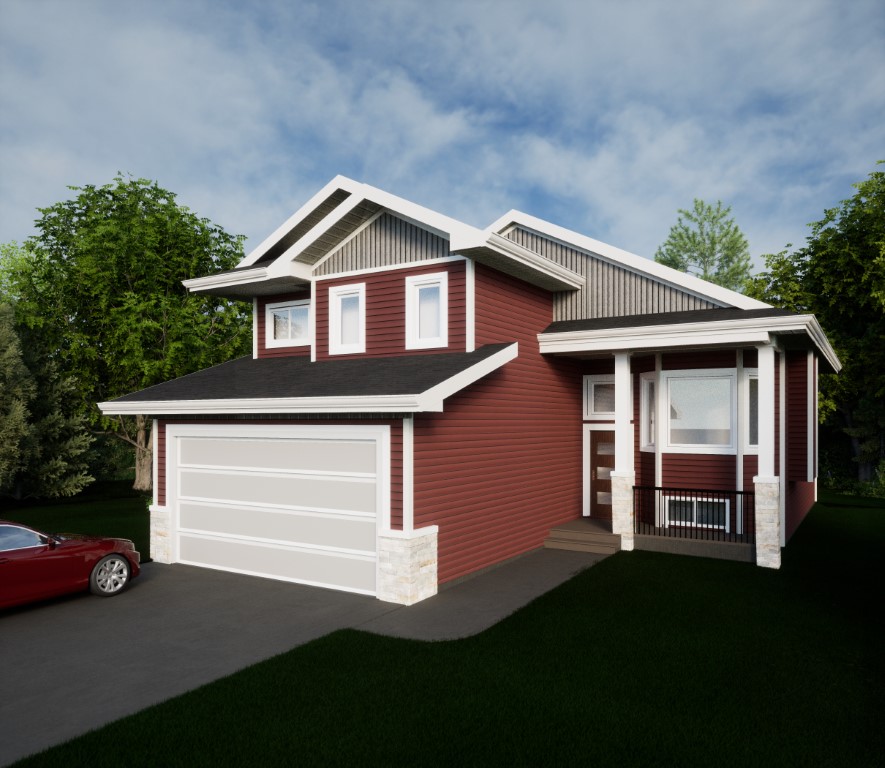
The Pineview BL-1394-G2
-
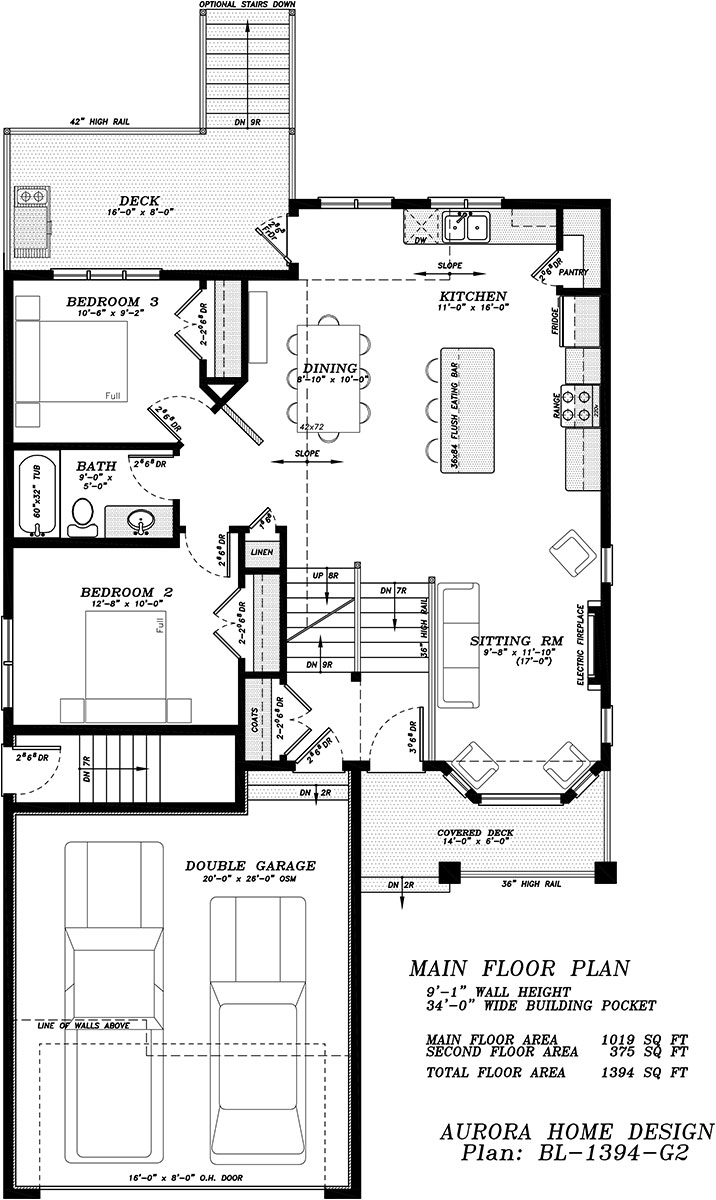
34 ft Building Pocket Bi-Level 1394 sq ft. Private Basement Access | Aurora Home Designs
34 ft Building Pocket Bi-Level 1394 sq ft. Private Basement Access -

The Pineview BL-1394-G2
34 ft Building Pocket Bi-Level 1394 sq ft. Private Basement Access
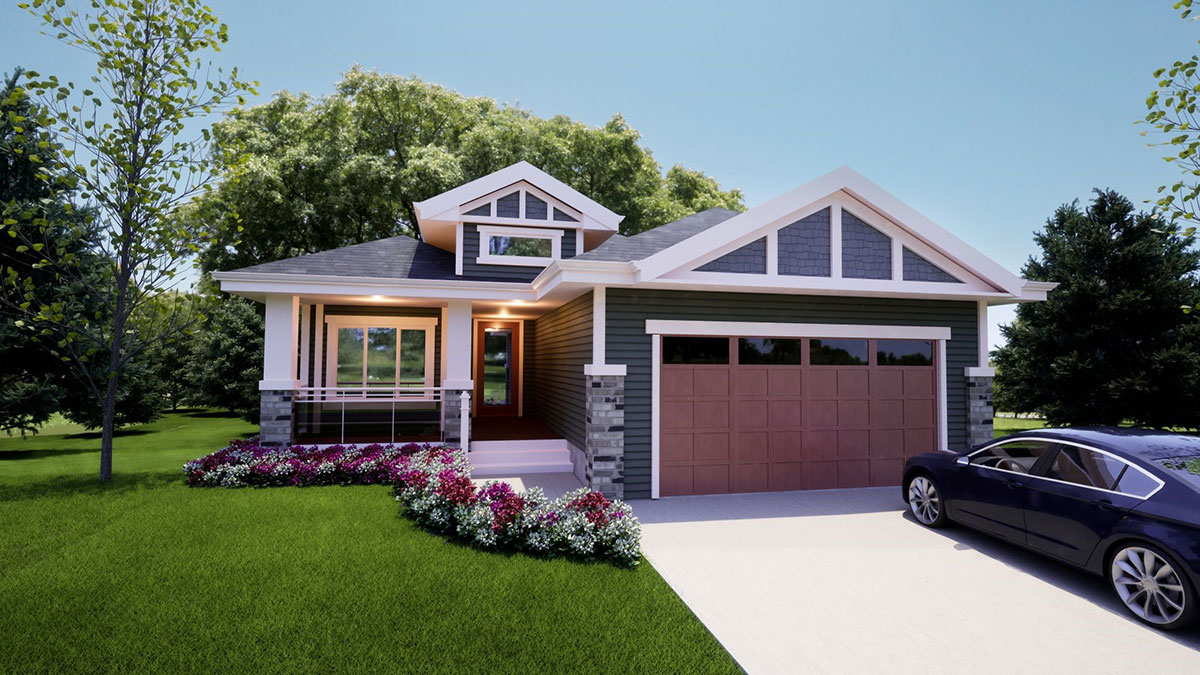
The Hillview B-1579-G1
-
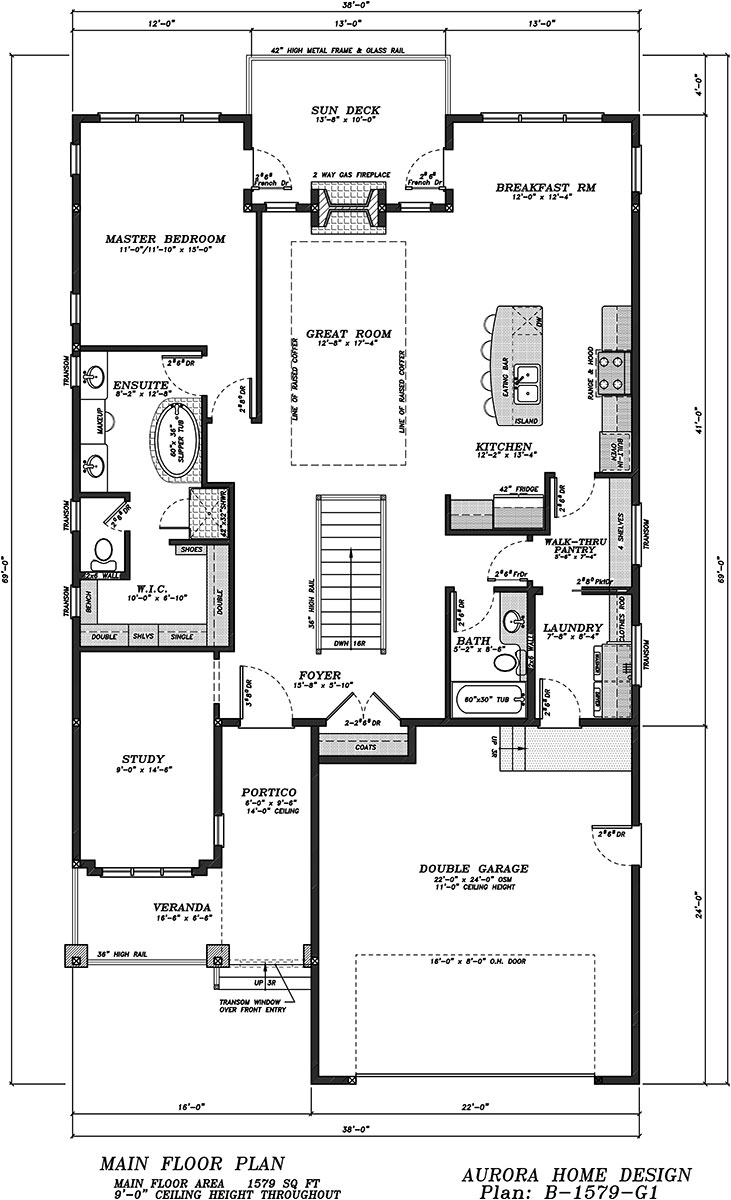
Executive Walk-out Bungalow | Edmonton Aurora Home Design Plan
1579 sq ft Walk-out Bungalow - 1 Bedrm & Study on Main floor plus 3 Bedrooms and Home Theatre in Basement -
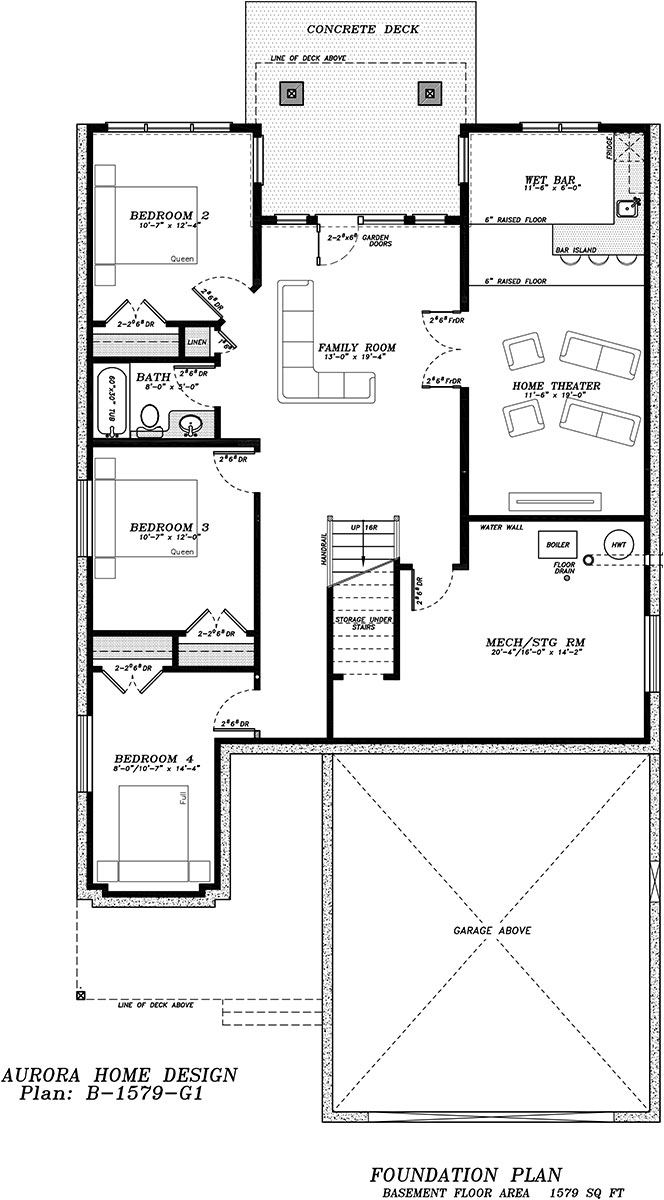
Executive Walk-out Bungalow | Edmonton Aurora Home Design Plan
1579 sq ft Walk-out Bungalow - 1 Bedrm & Study on Main floor plus 3 Bedrooms and Home Theatre in Basement -
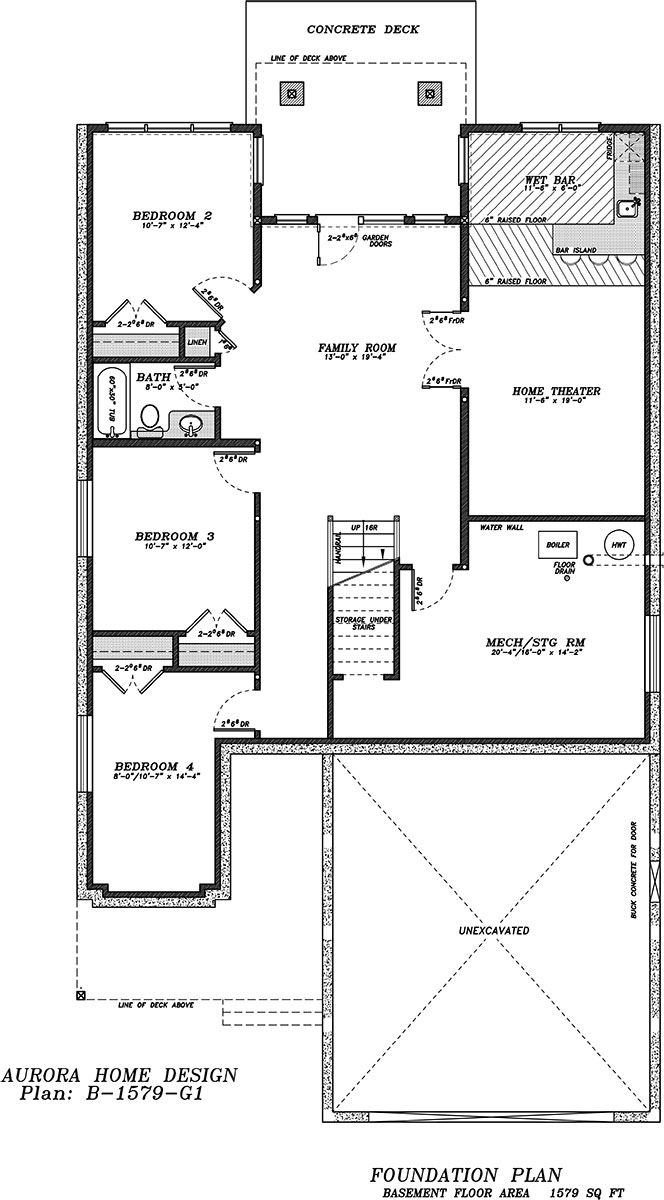
Executive Walk-out Bungalow | Edmonton Aurora Home Design Plan
1579 sq ft Walk-out Bungalow - 1 Bedrm & Study on Main floor plus 3 Bedrooms and Home Theatre in Basement -
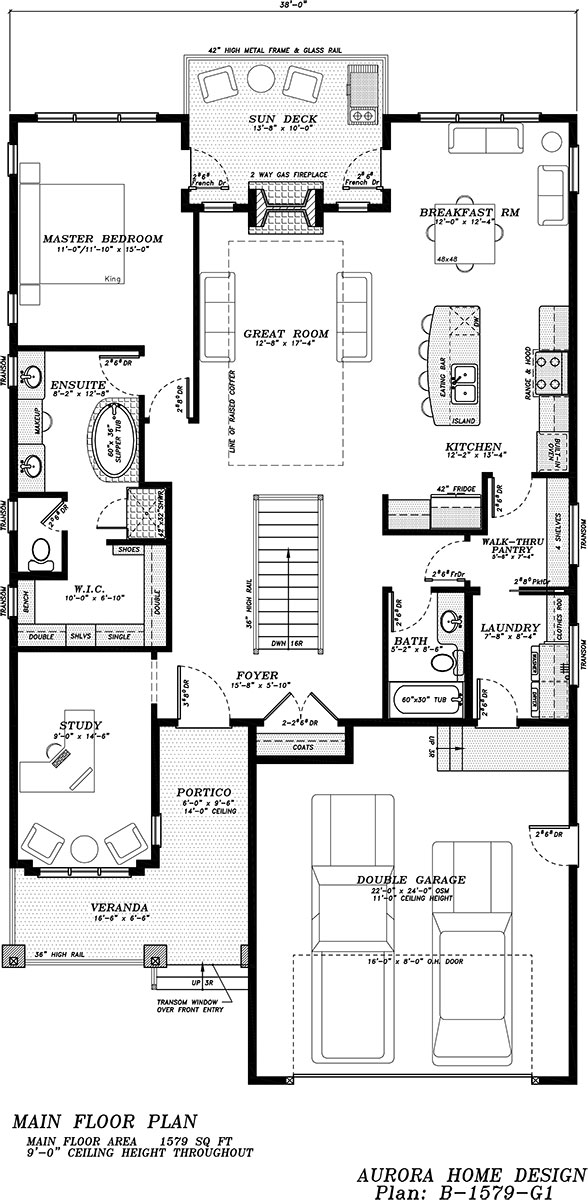
Executive Walk-out Bungalow | Edmonton Aurora Home Design Plan
1579 sq ft Walk-out Bungalow - 1 Bedrm & Study on Main floor plus 3 Bedrooms and Home Theatre in Basement -
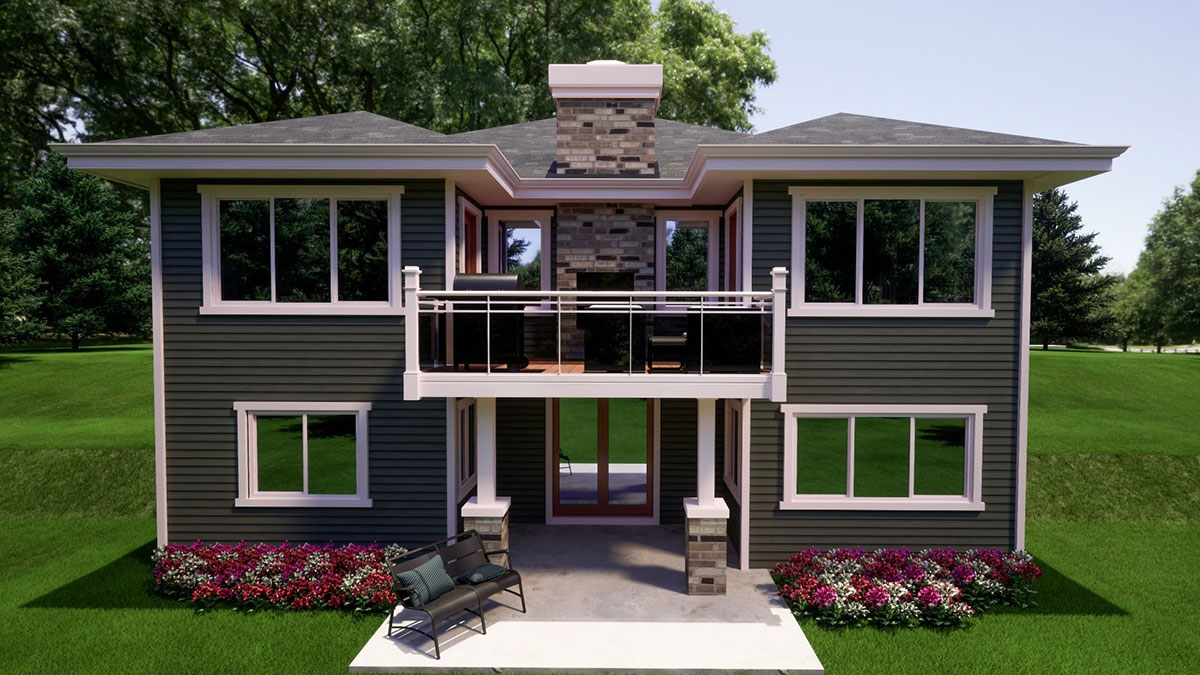
Executive Walk-out Bungalow | Edmonton Aurora Home Design Plan
1579 sq ft Walk-out Bungalow - 1 Bedrm & Study on Main floor plus 3 Bedrooms and Home Theatre in Basement -

The Hillview B-1579-G1
1579 sq ft Walk-out Bungalow - 1 Bedrm & Study on Main floor plus 3 Bedrooms and Home Theatre in Basement
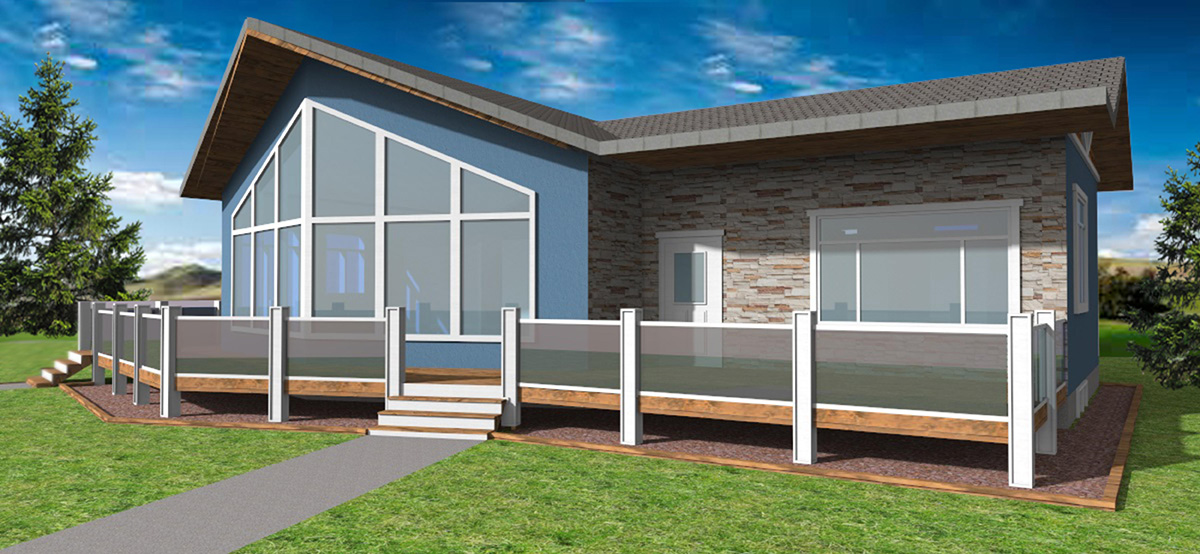
The Lakeside B-1529-1
-
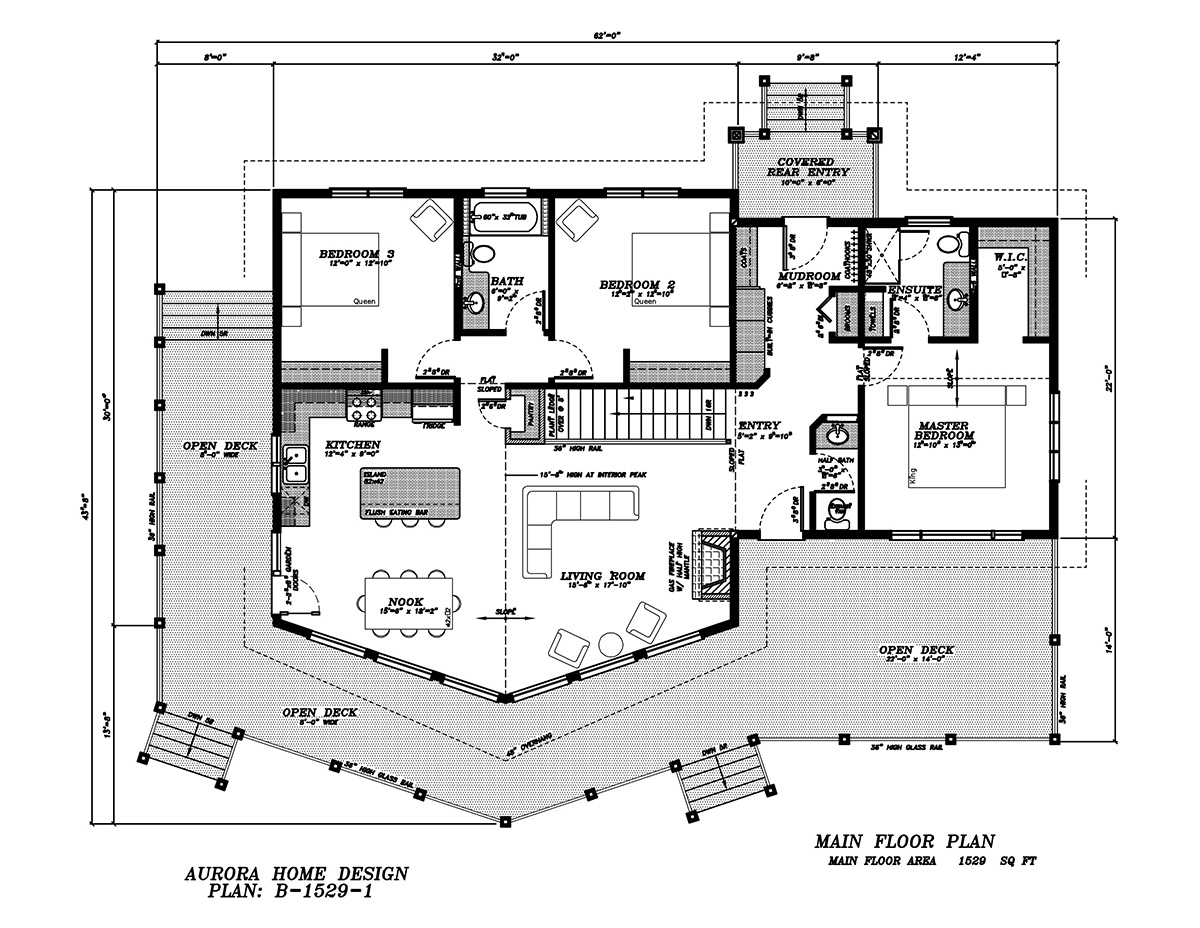
This 2 storey has a rear attached garage for an infill lot. | Edmonton Aurora Home Design Plan
-
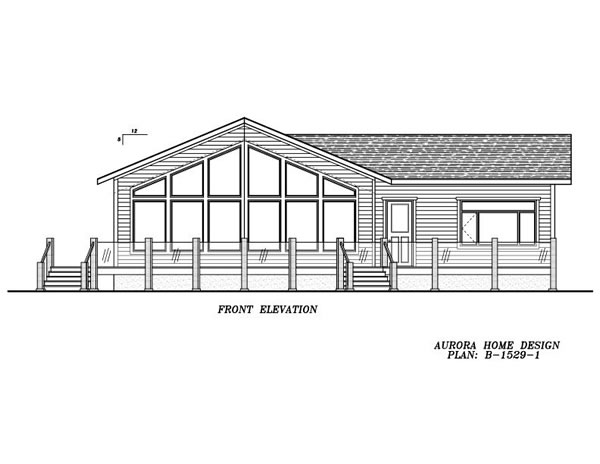
This 2 storey has a rear attached garage for an infill lot. | Edmonton Aurora Home Design Plan
-

The Lakeside B-1529-1
1529 sq ft Lakeside Bungalow with Vaulted Ceilings.
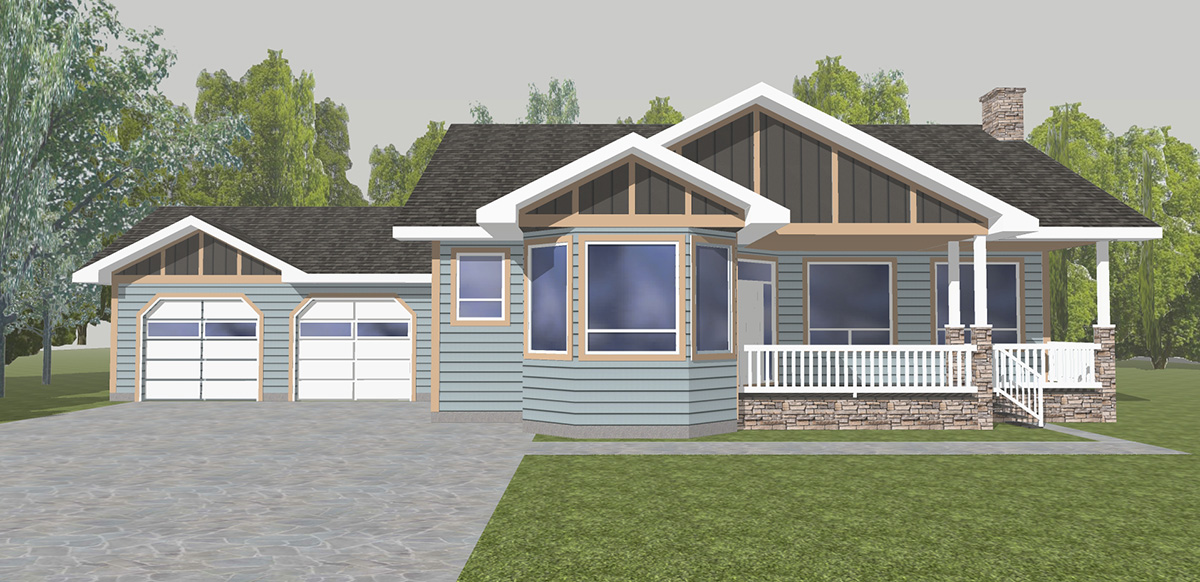
The Cherry Grove B-1587-G1
-

Practical sized 3 Bedroom Bungalow. | Edmonton Aurora Home Design Plan
-

Practical sized 3 Bedroom Bungalow. | Edmonton Aurora Home Design Plan
-
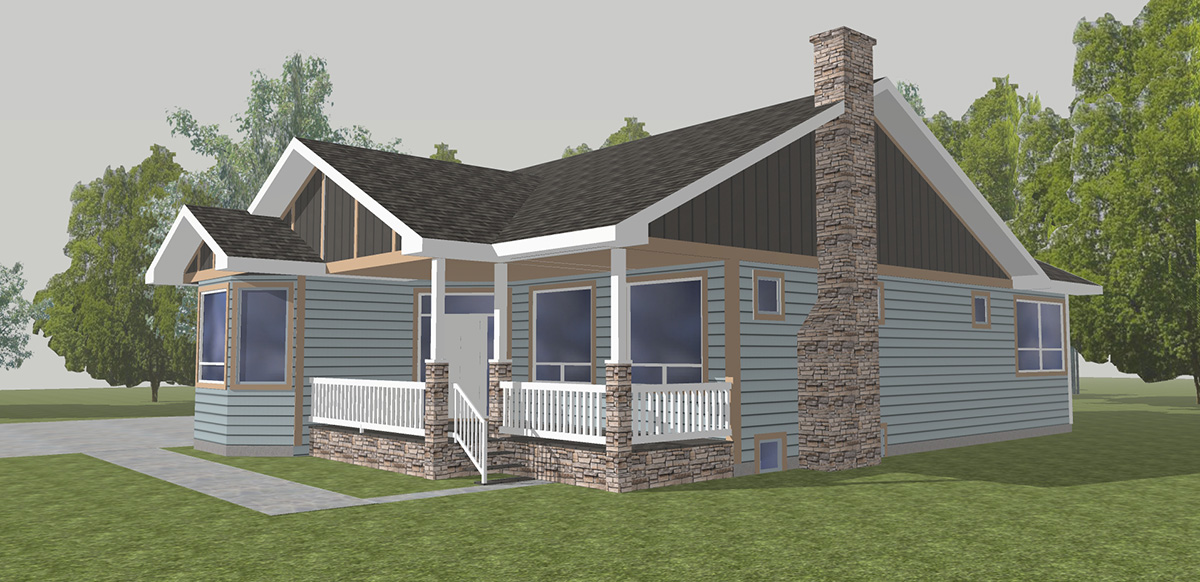
Practical sized 3 Bedroom Bungalow. | Edmonton Aurora Home Design Plan
-

The Cherry Grove B-1587-G1
1587 sq ft Craftsman Bungalow with Creative Shaped Dining Room Area.
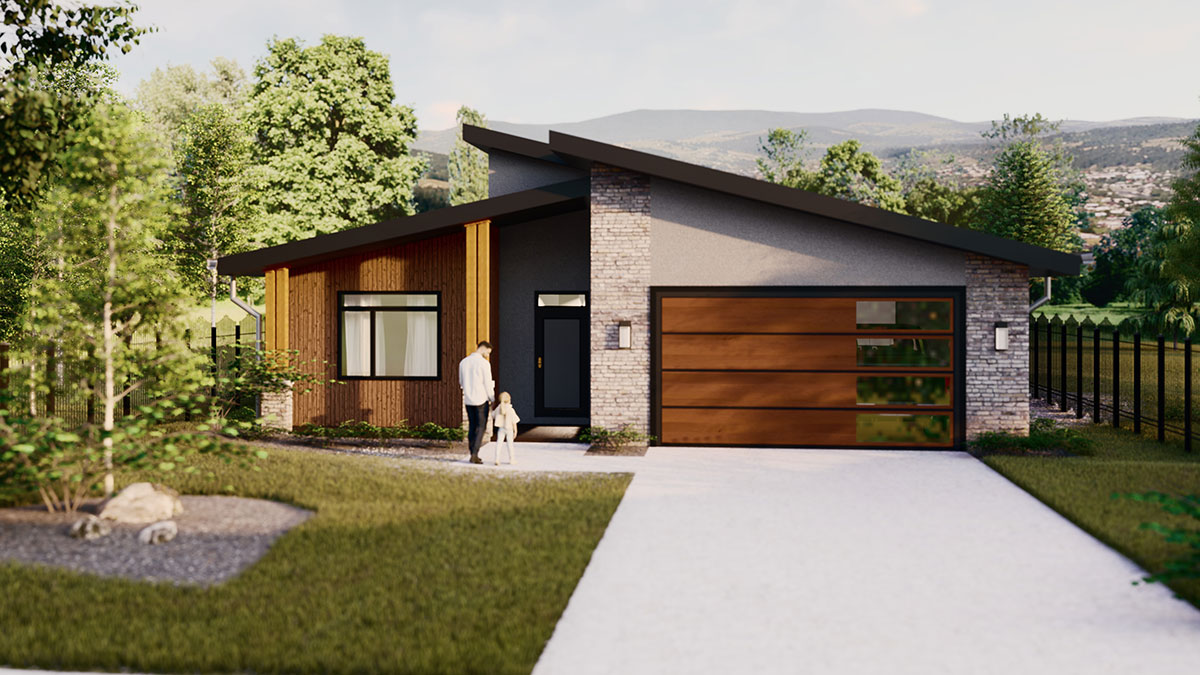
The Summerland - B-1695-G3
-
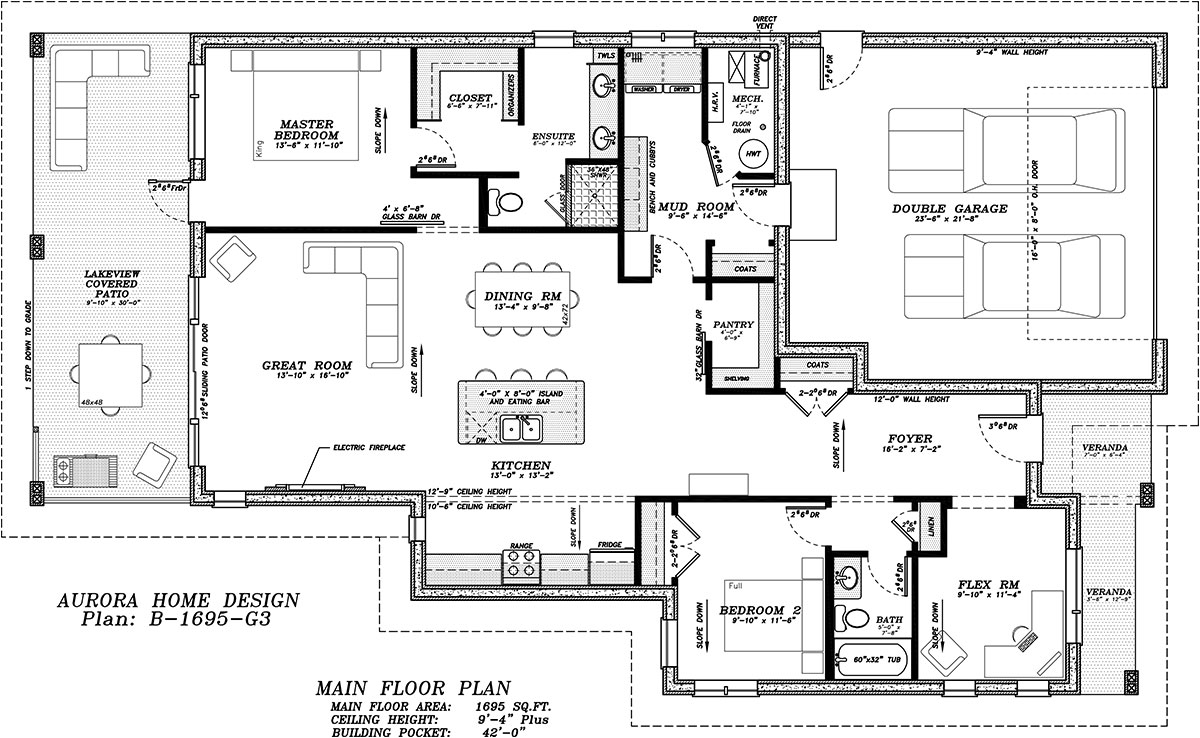
Mid-century Modern Bungalow with a flair | Aurora Home Design
Mid-century Modern Bungalow with a flair -

The Summerland - B-1695-G3
Mid-century Modern Bungalow with a flair
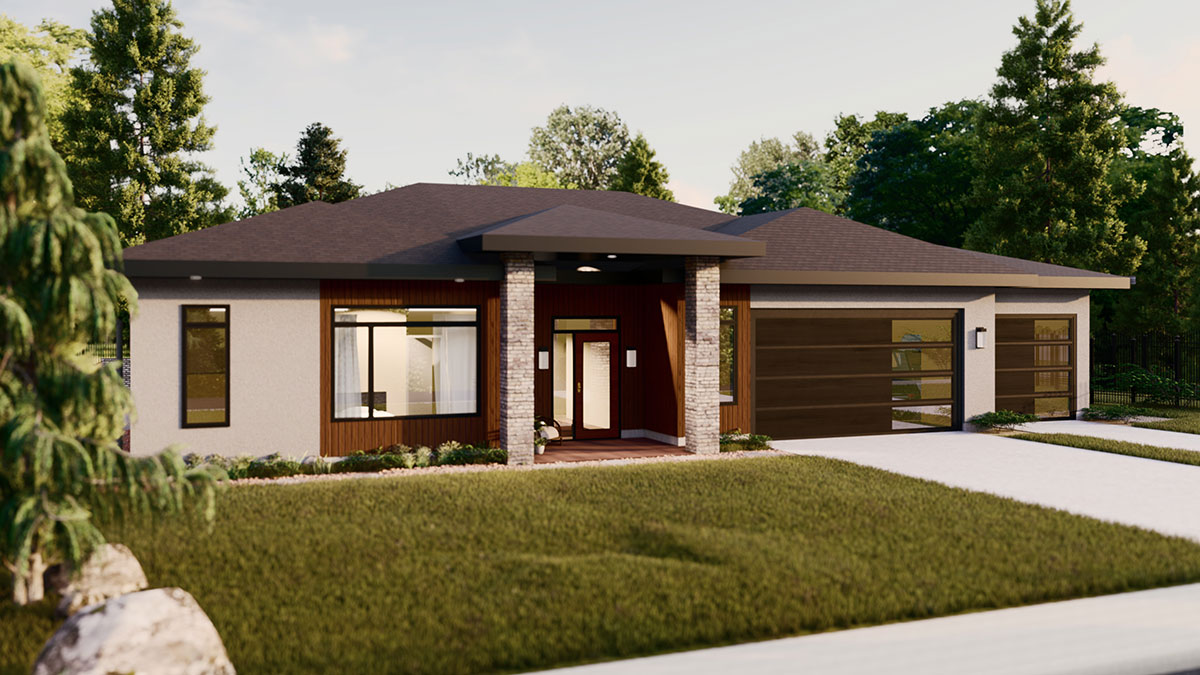
The Skaha B-1592-G1
-
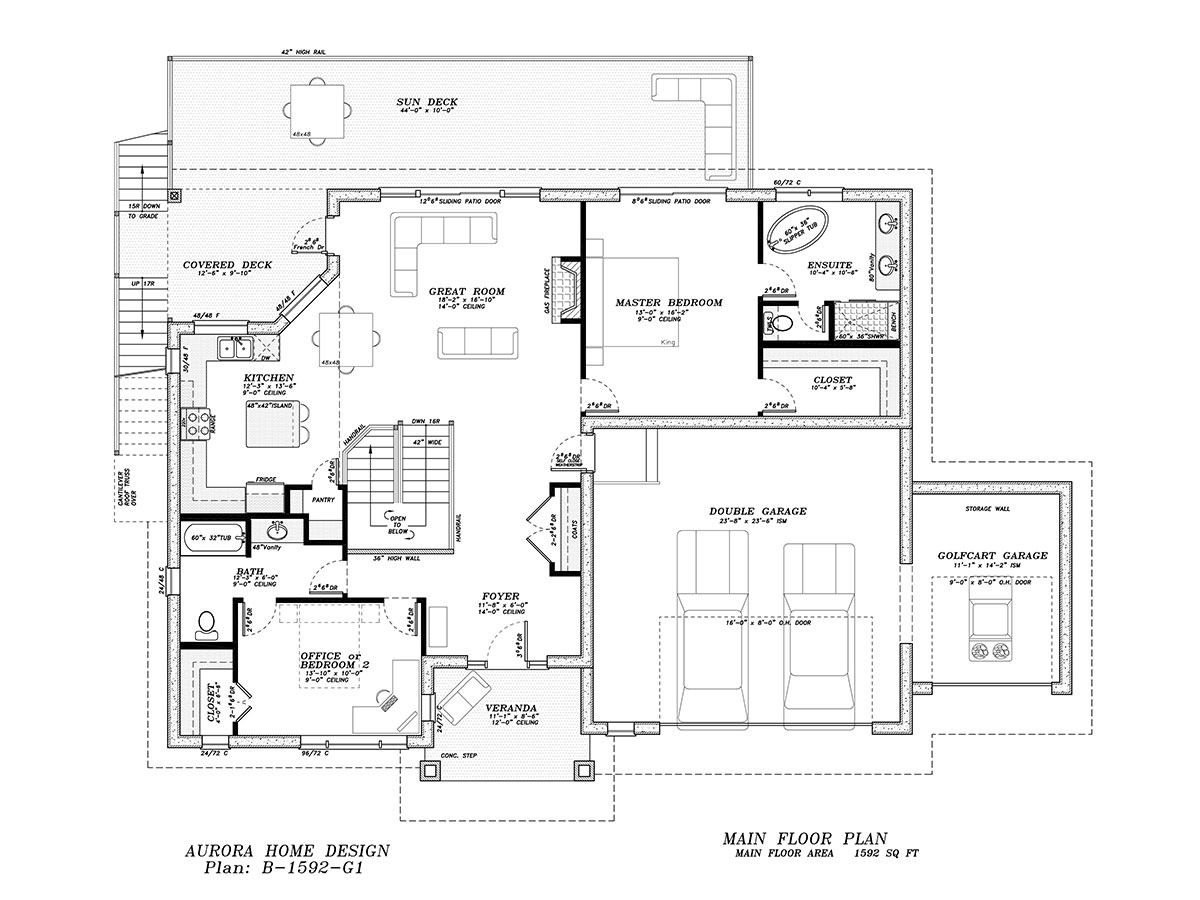
1592 sq ft Bungalow - ICF Walls with either Flat or Cottage Roofs | Aurora Home Designs
1592 sq ft Bungalow - ICF Walls with either Flat or Cottage Roofs -
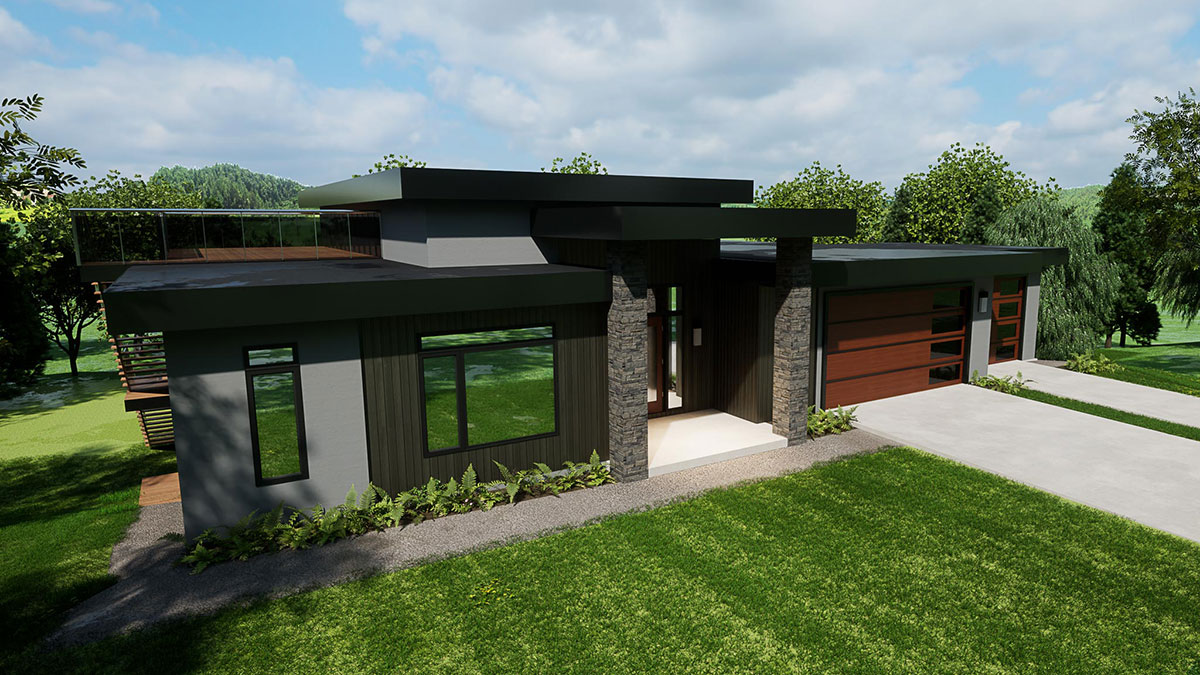
1592 sq ft Bungalow - ICF Walls with either Flat or Cottage Roofs | Aurora Home Designs
1592 sq ft Bungalow - ICF Walls with either Flat or Cottage Roofs -

The Skaha B-1592-G1
1592 sq ft Bungalow - ICF Walls with either Flat or Cottage Roofs
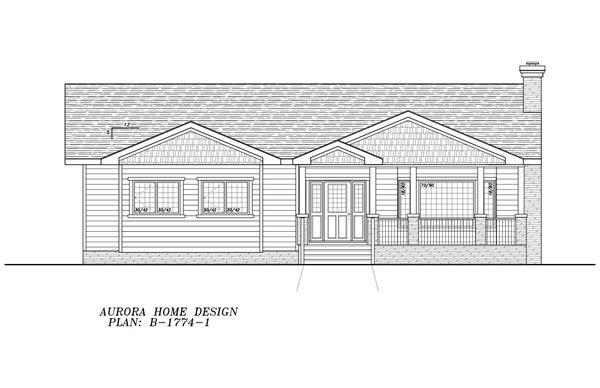
Great Family Bungalow for an acreage. | Edmonton Aurora Home Design Plan
-
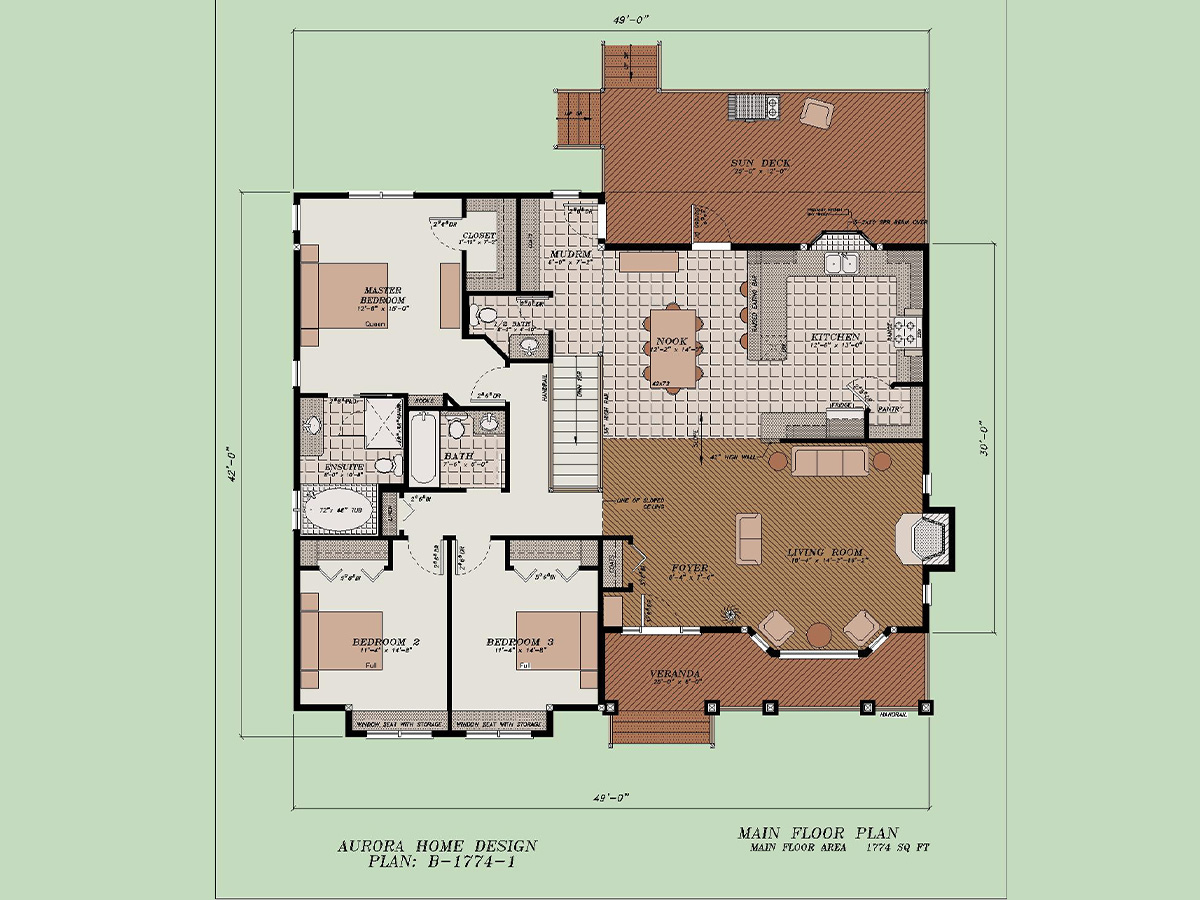
Great Family Bungalow for an acreage. | Edmonton Aurora Home Design Plan
-

Great Family Bungalow for an acreage. | Edmonton Aurora Home Design Plan
-
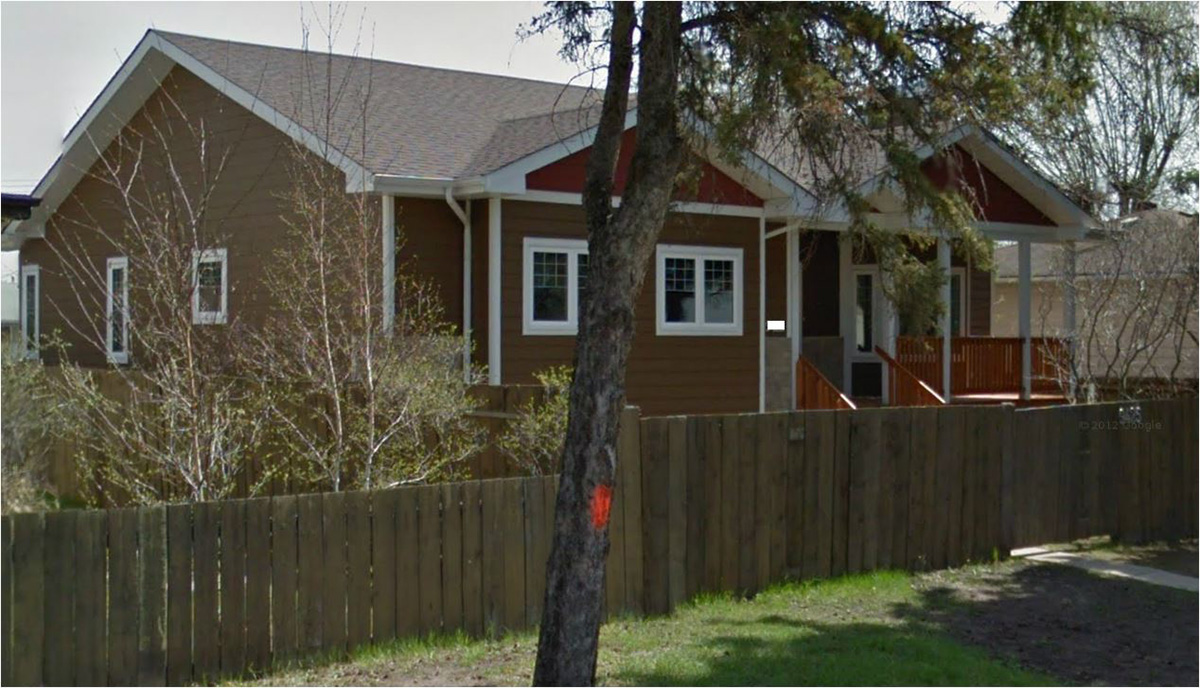
The Sherwood B-1774-1
1774 sq ft 3 Bedroom Bungalow with Vaulted Ceilings.
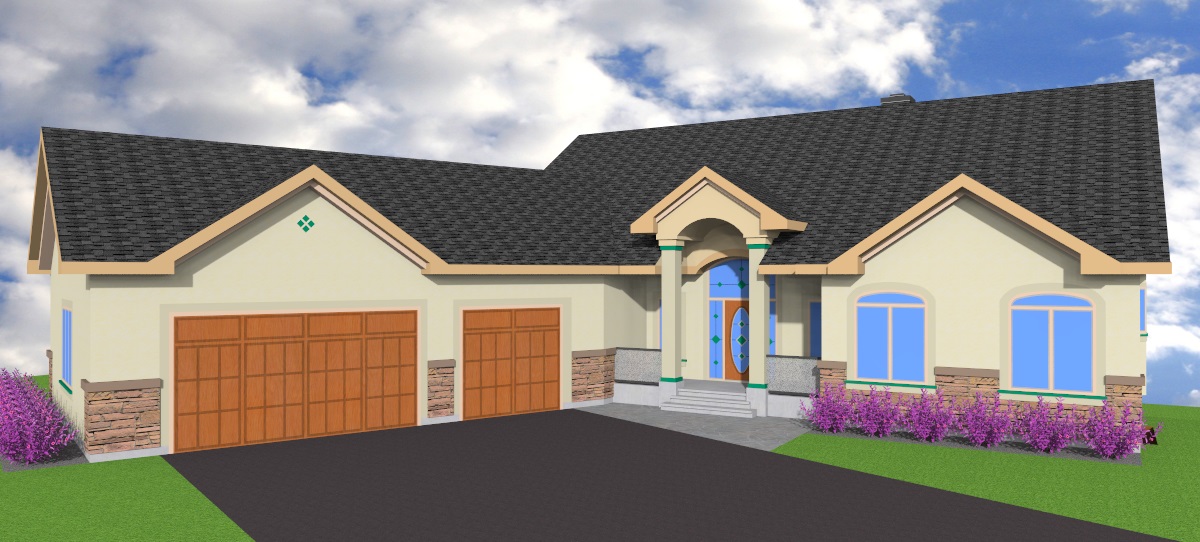
The Montague B-2119-G1
-
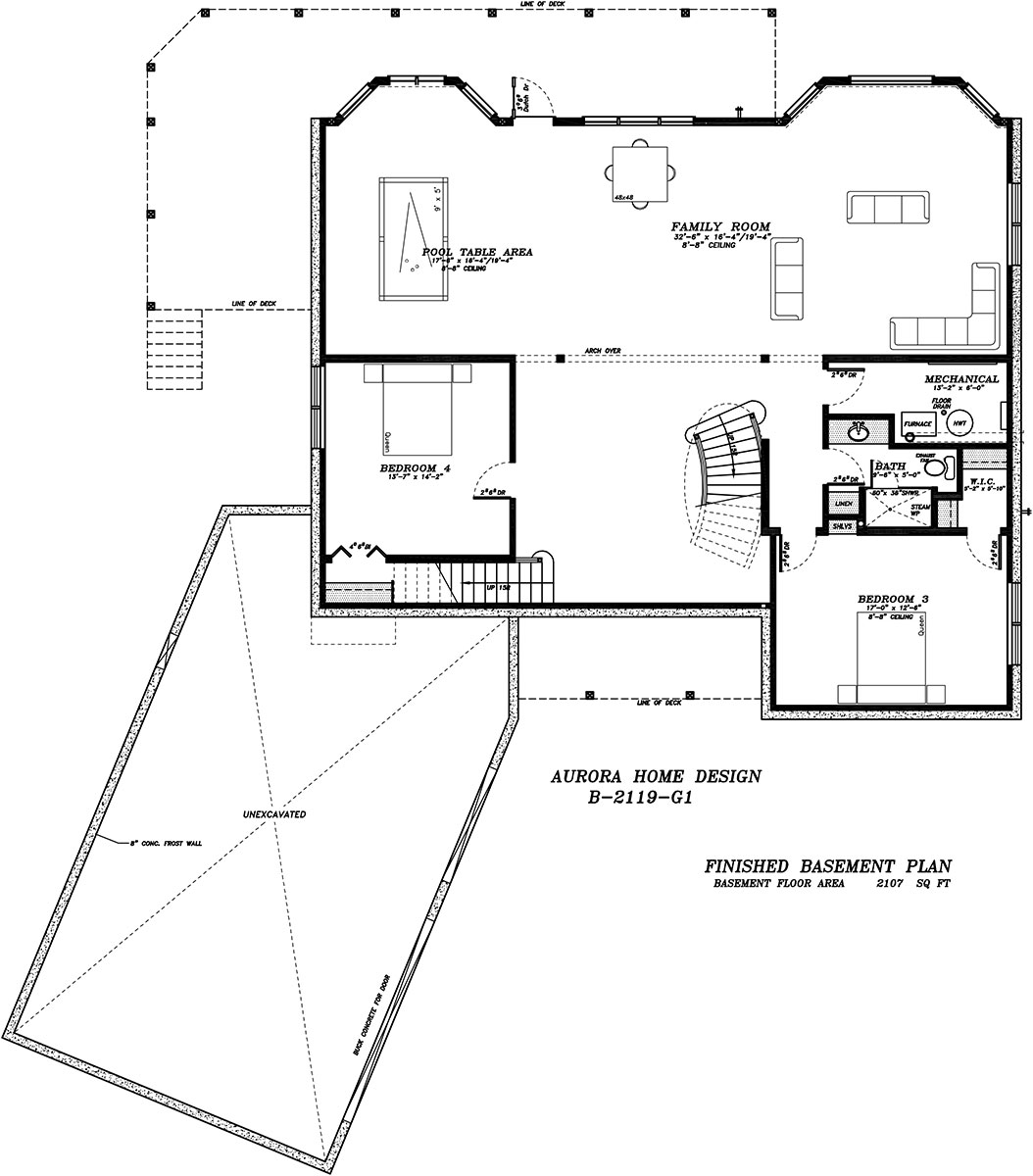
Estate Bungalow. | Edmonton Aurora Home Design Plan
Estate Acreage 2 Bedroom Bungalow. -
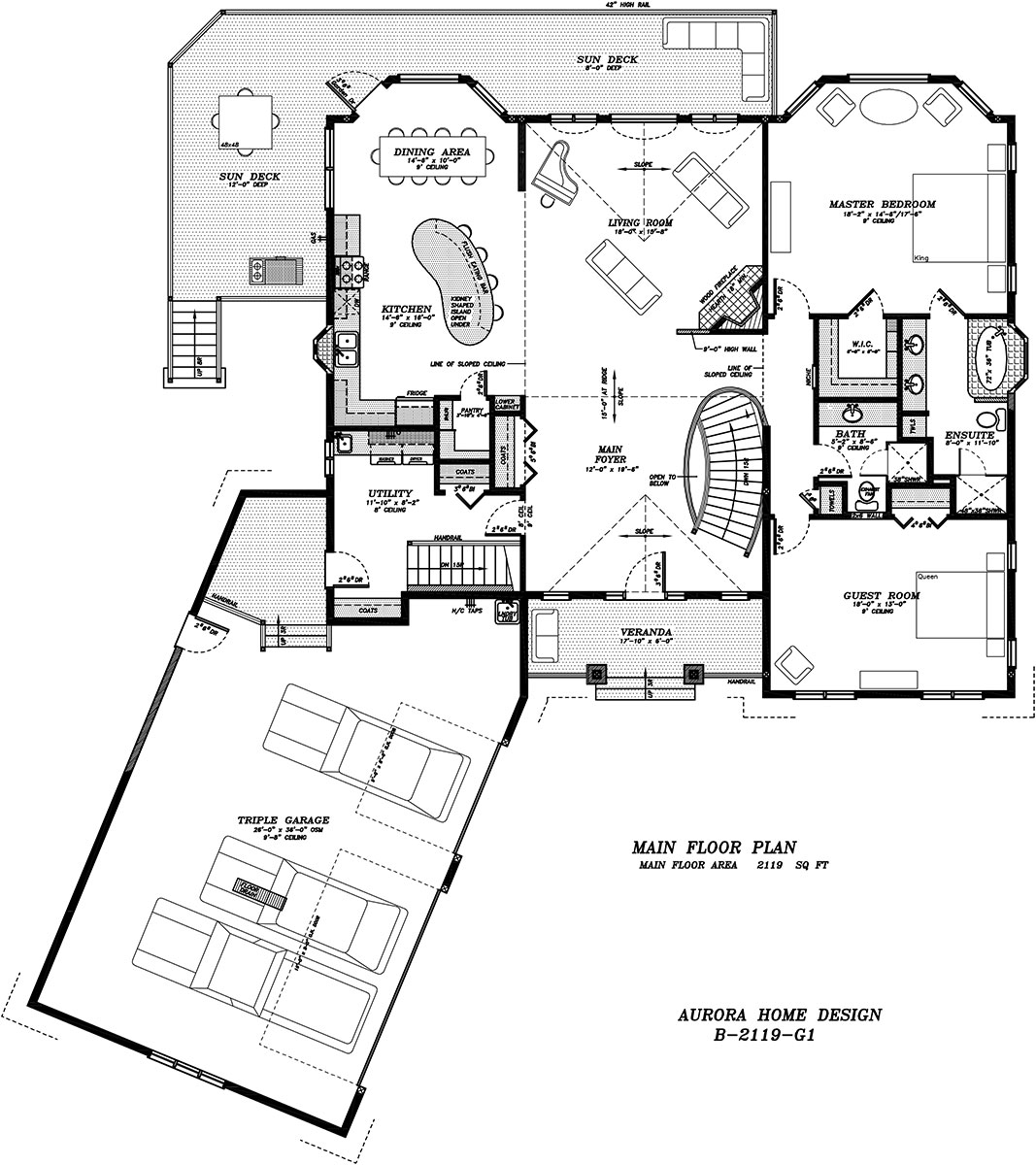
Estate Bungalow. | Edmonton Aurora Home Design Plan
Estate Acreage 2 Bedroom Bungalow. -
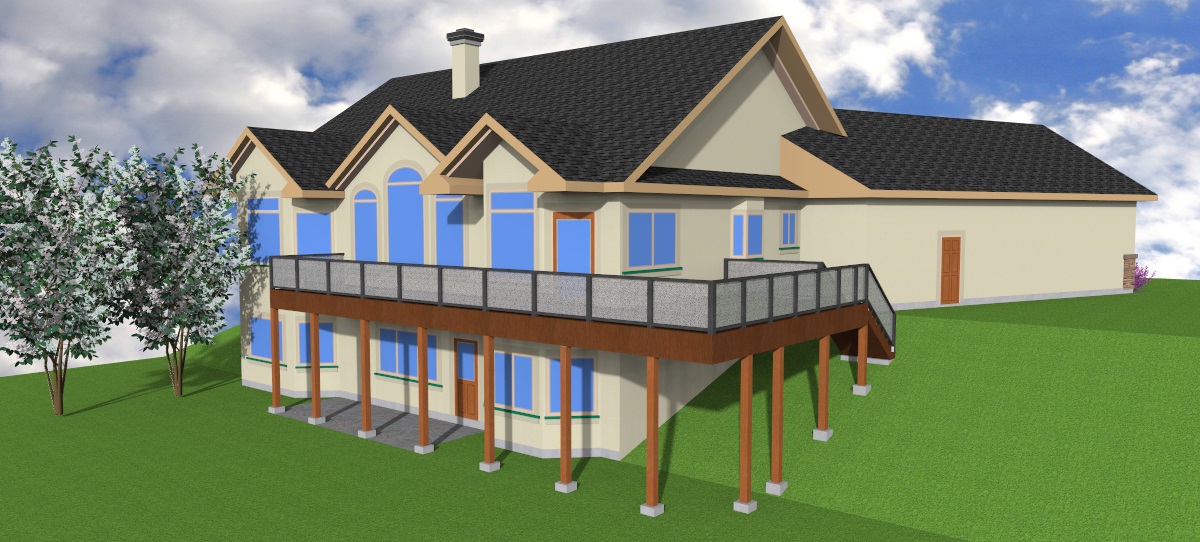
Estate Bungalow. | Edmonton Aurora Home Design Plan
Estate Acreage 2 Bedroom Bungalow. -

The Montague B-2119-G1
2119 sq ft Estate Acreage 2 Bedroom Bungalow.
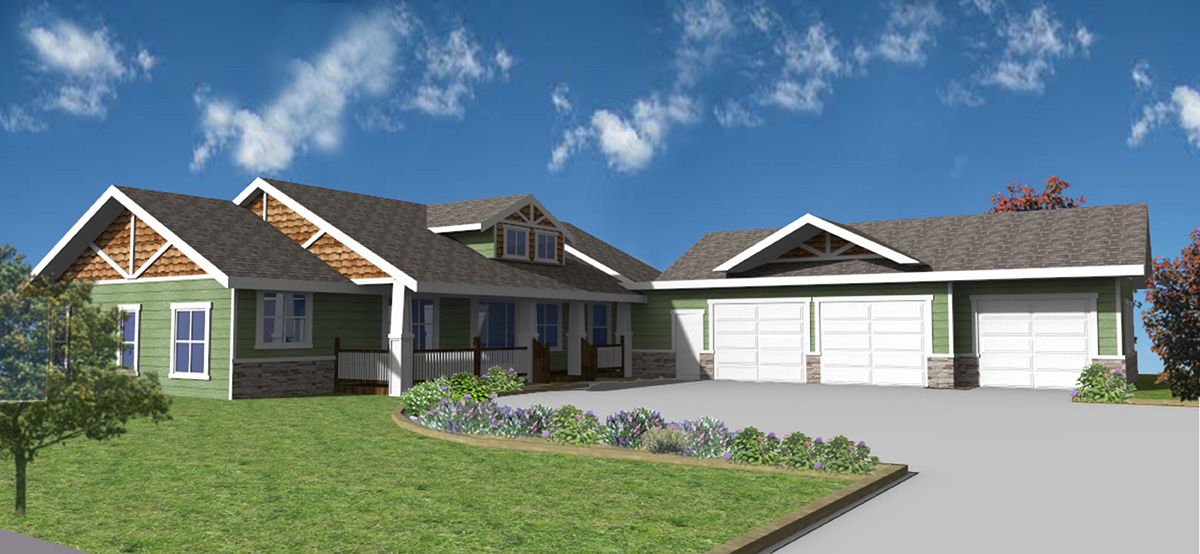
The Westlock B-1948-G1
-

Bungalow Open floor Plan | Aurora Home Designs Edmonton
1948 sq ft Open floor Plan Bungalow. -
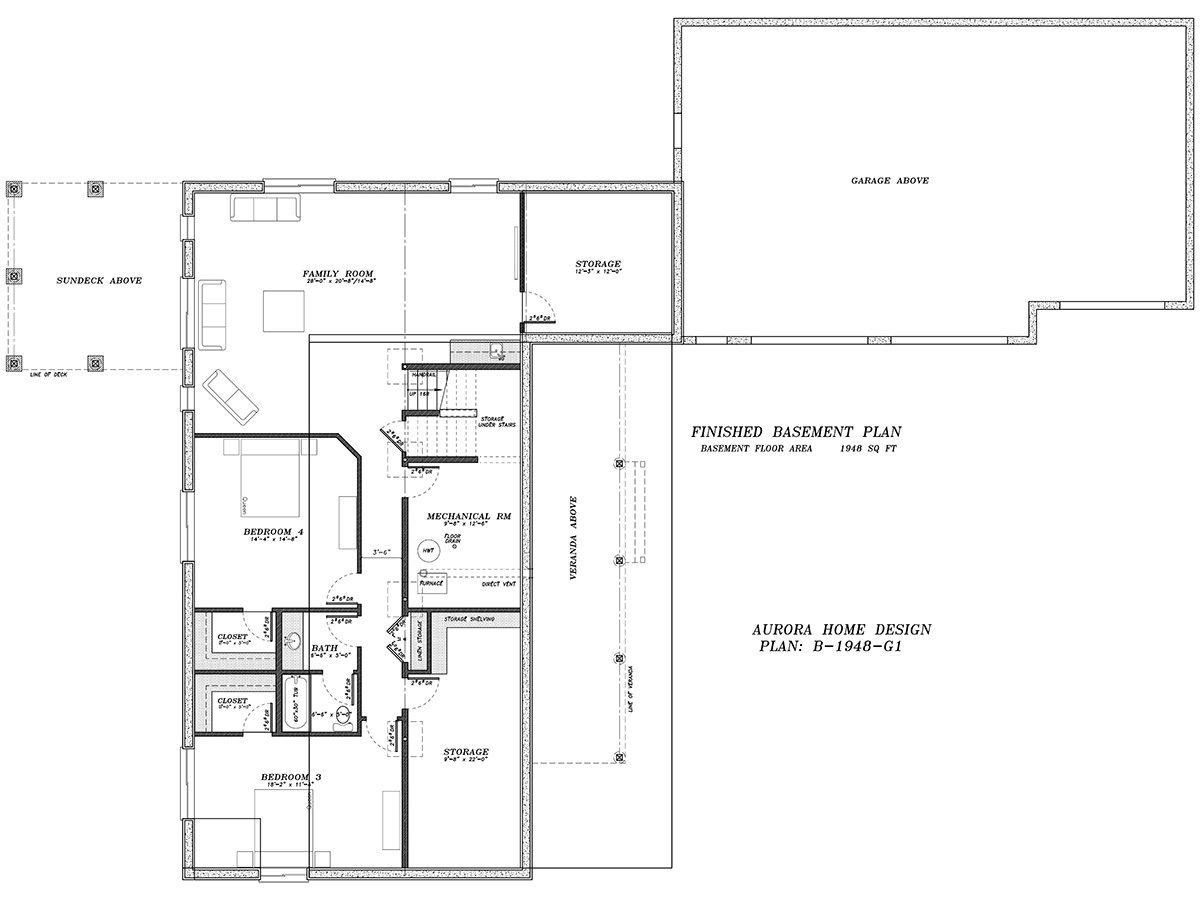
Bungalow Open floor Plan | Aurora Home Designs Edmonton
1948 sq ft Open floor Plan Bungalow. -

The Westlock B-1948-G1
1948 sq ft Open floor Plan Bungalow.
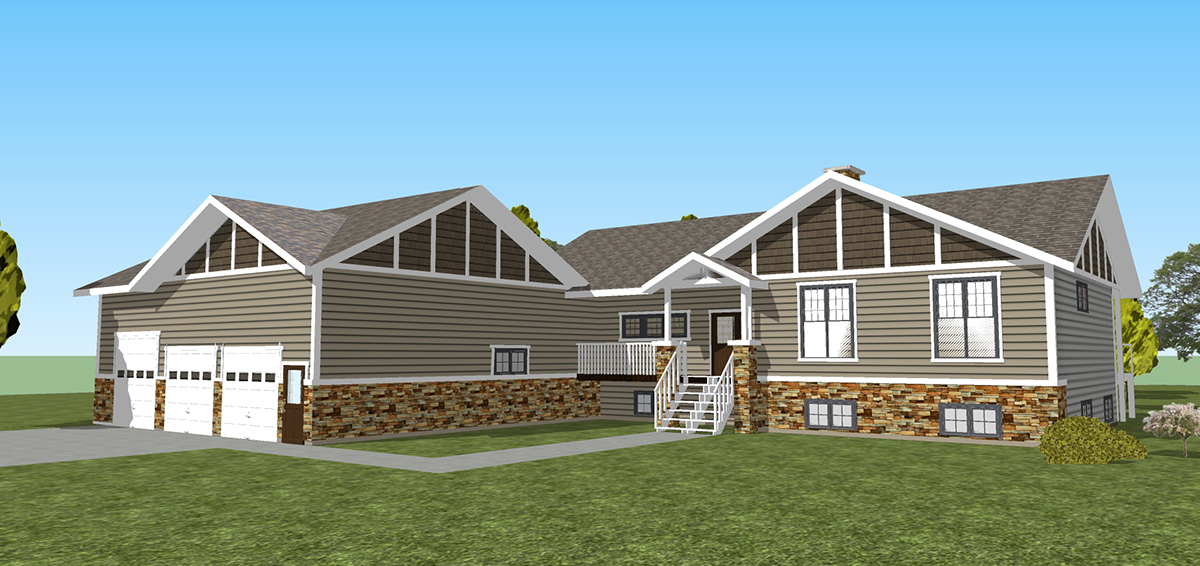
The Dawson B-2020-G1
-
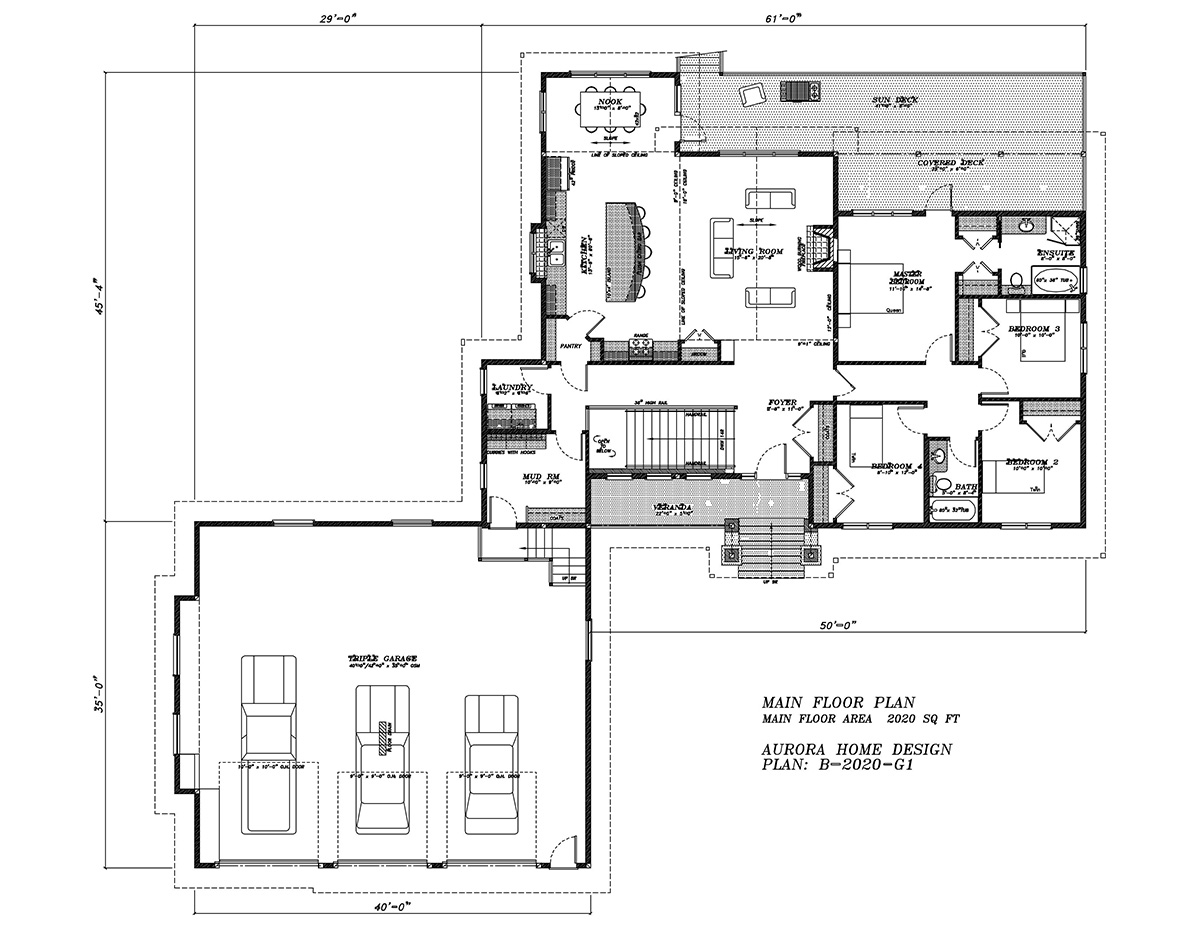
Spacious 4 Bedroom Acreage Bungalow. | Edmonton Aurora Home Design Plan
-

Spacious 4 Bedroom Acreage Bungalow. | Edmonton Aurora Home Design Plan
-

The Dawson B-2020-G1
2020 sq ft 4 Bedroom Hillside Bungalow.
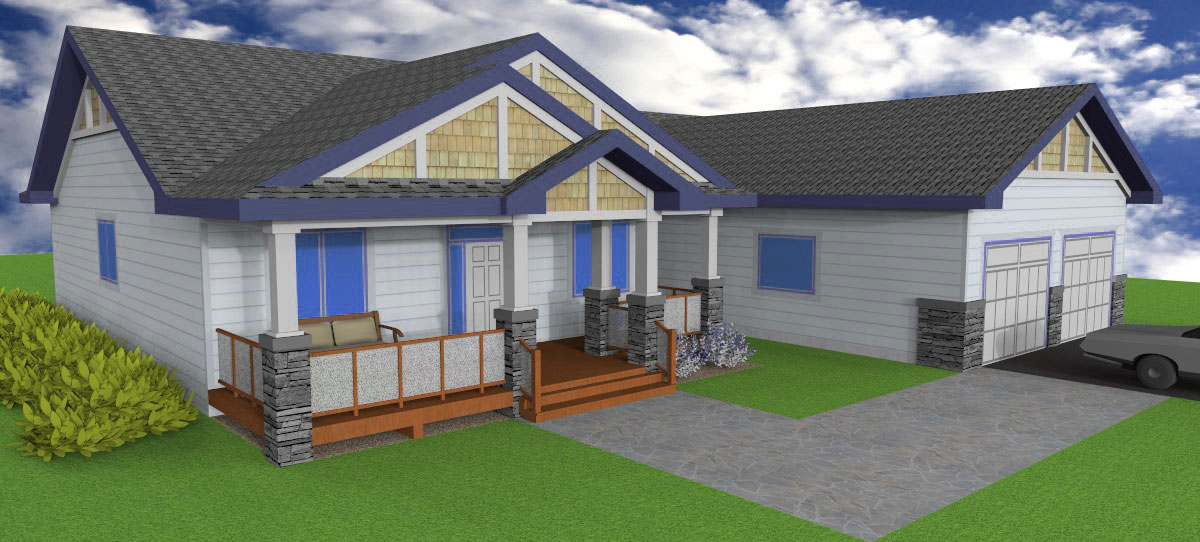
The Titleist B-2363-G1
-
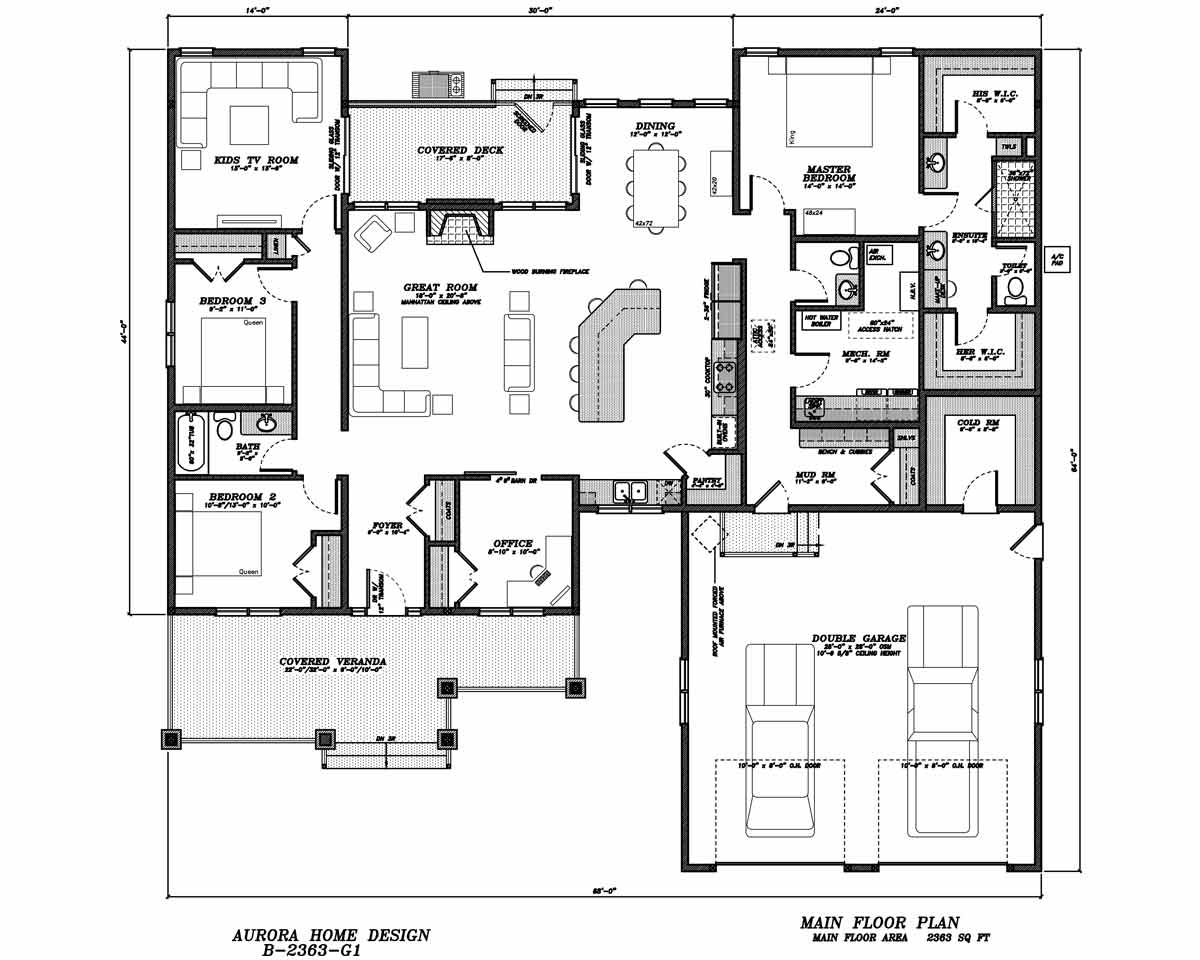
Acreage Bungalow with 3 Bedroom | Aurora Home Designs Edmonton
2363 sq ft - Acreage Bungalow 3 Bedroom -
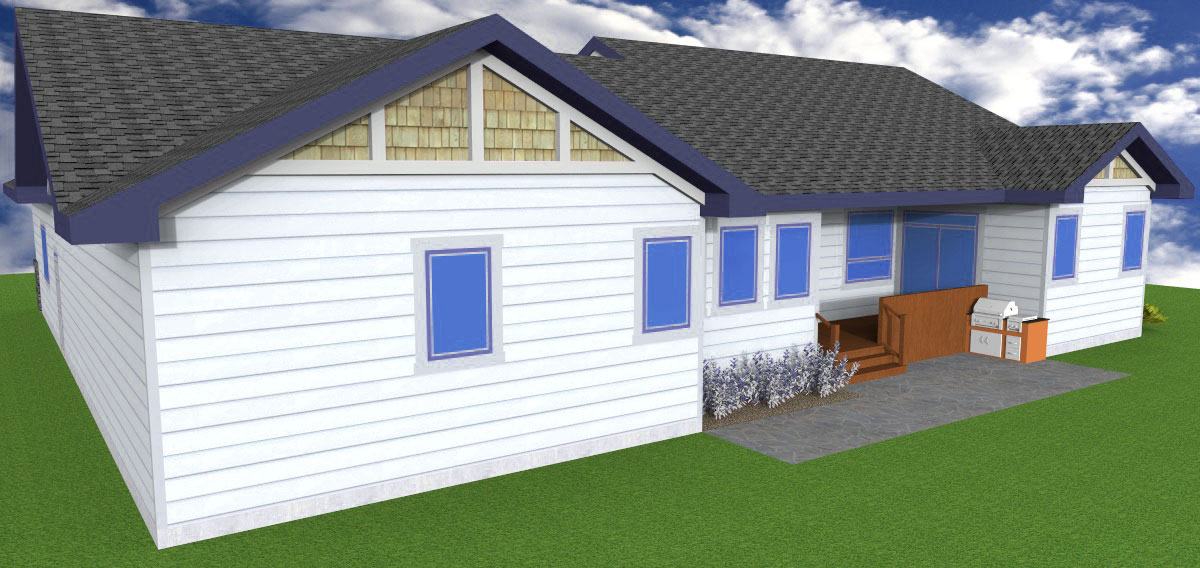
Acreage Bungalow with 3 Bedroom | Aurora Home Designs Edmonton
2363 sq ft - Acreage Bungalow 3 Bedroom -

The Titleist B-2363-G1
2363 sq ft - Acreage Bungalow 3 Bedroom
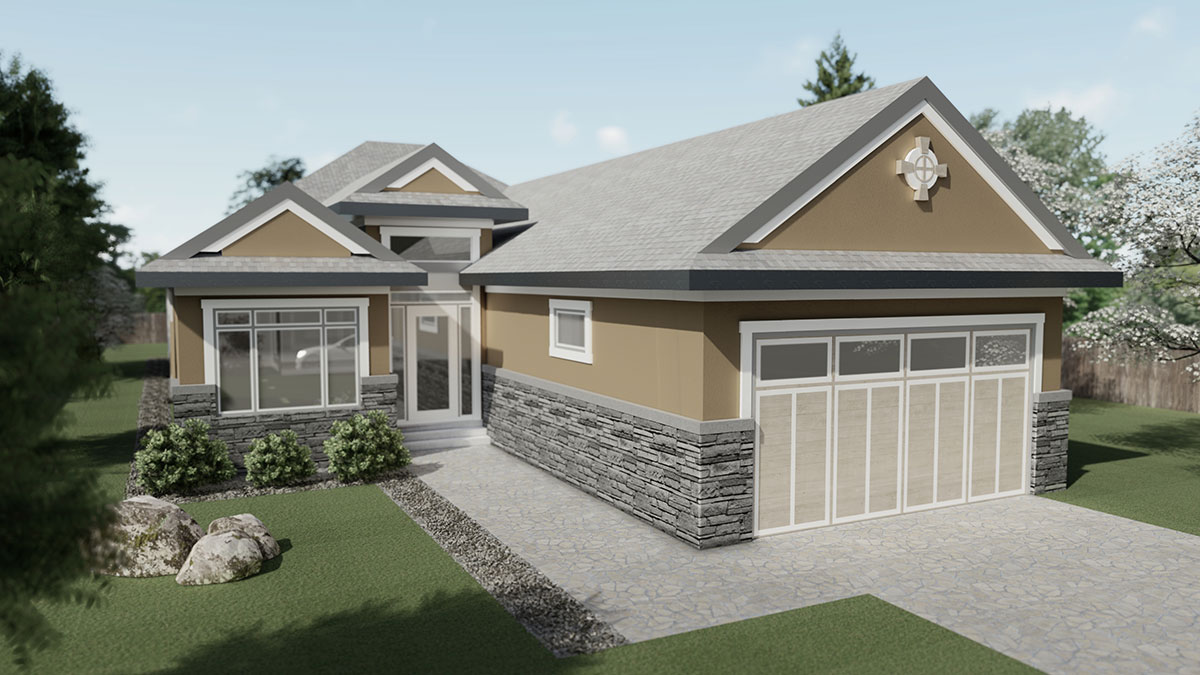
The Holmes B-2211-G1
-
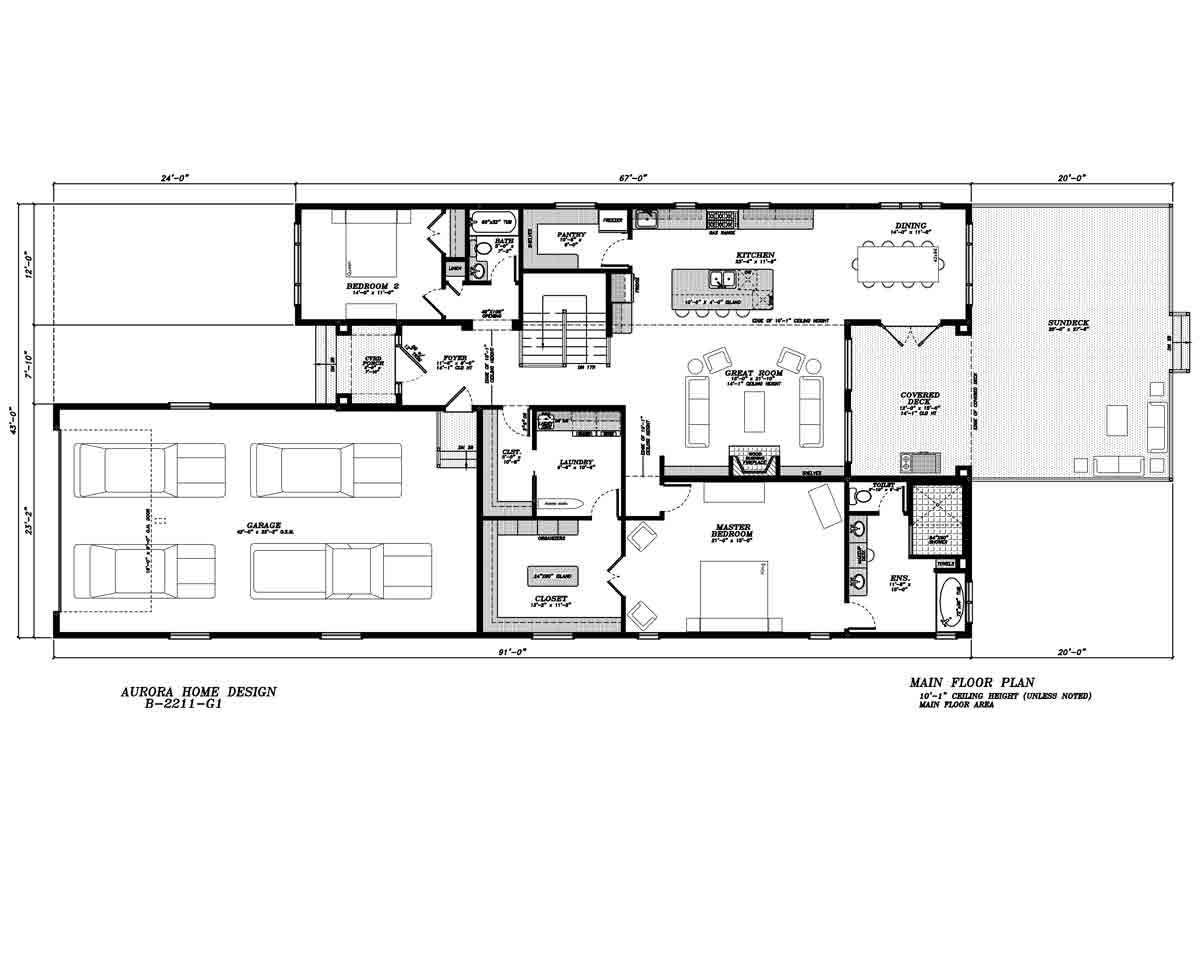
Executive Bungalow with 2 Bedroom | Aurora home Designs Edmonton
2211 sq ft - Executive Bungalow 2 Bedroom 4 Car Garage -
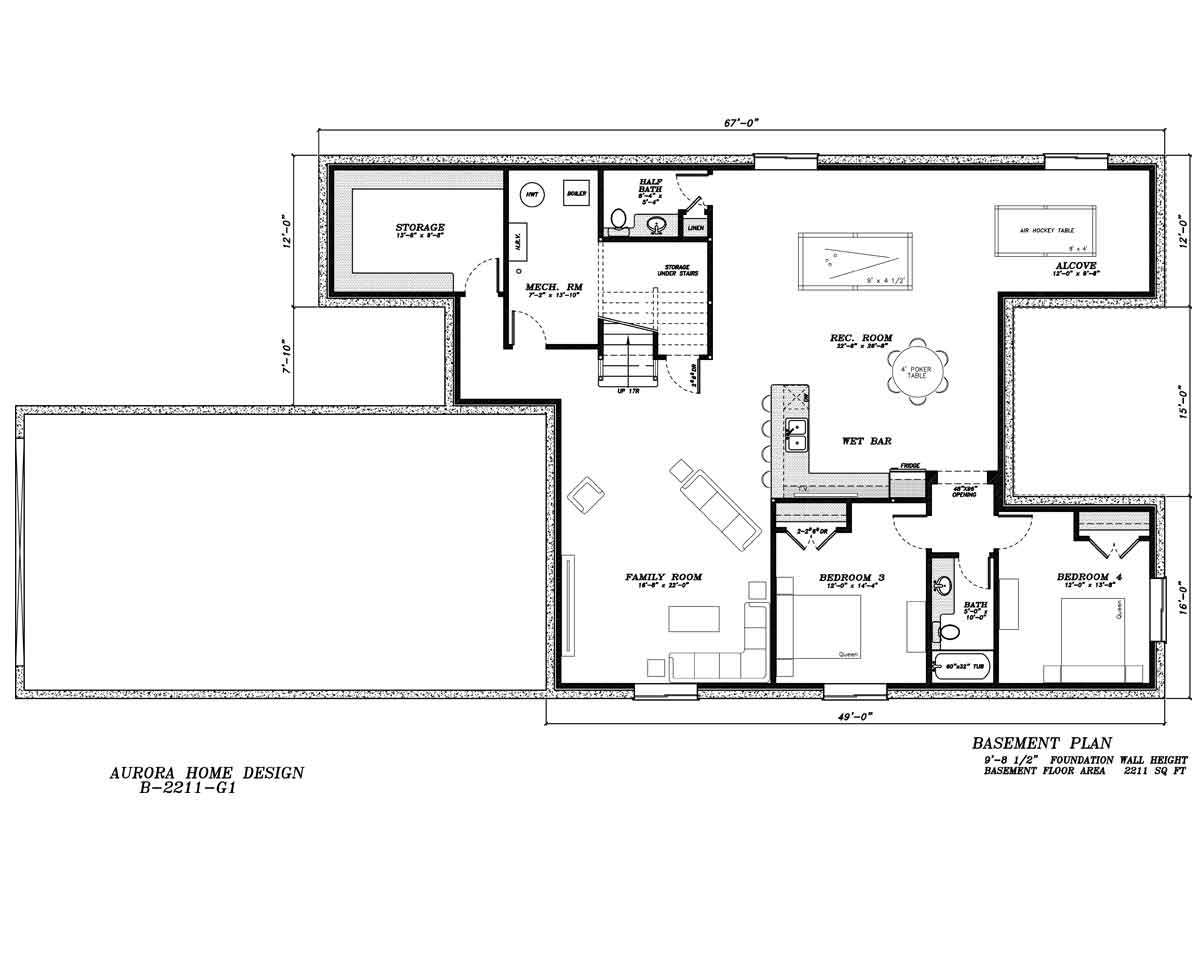
Executive Bungalow with 2 Bedroom | Aurora home Designs Edmonton
2211 sq ft - Executive Bungalow 2 Bedroom 4 Car Garage -
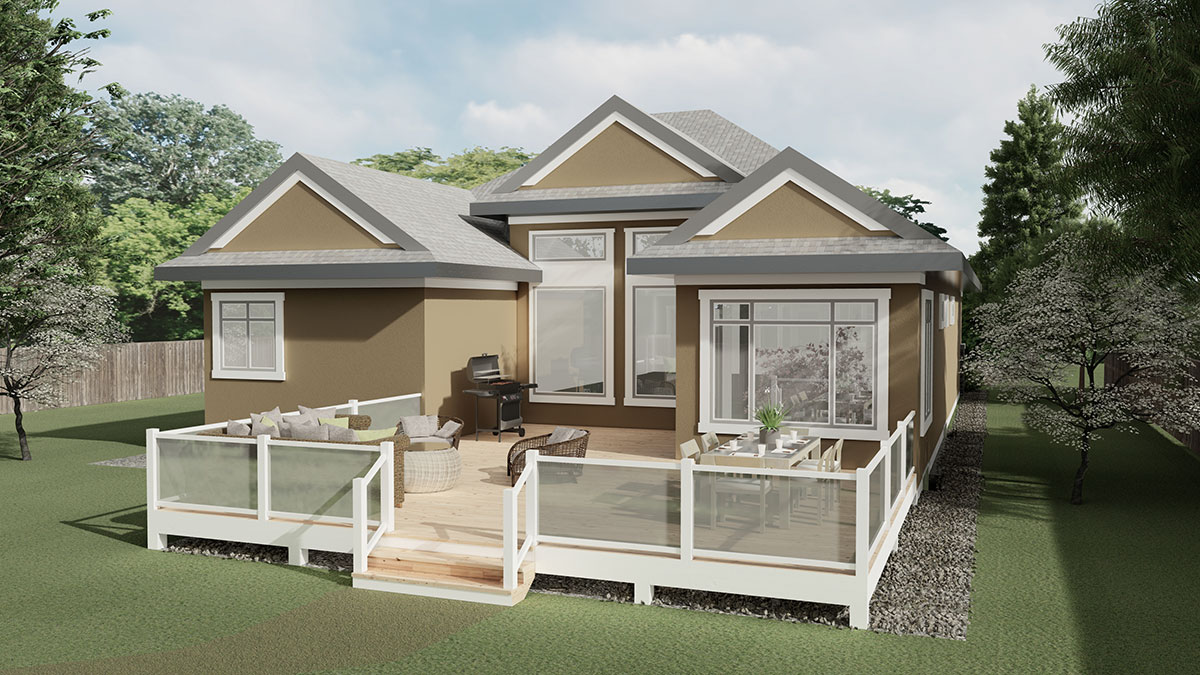
Executive Bungalow with 2 Bedroom | Aurora home Designs Edmonton
2211 sq ft - Executive Bungalow 2 Bedroom 4 Car Garage -

The Holmes B-2211-G1
2211 sq ft - Executive Bungalow 2 Bedroom 4 Car Garage
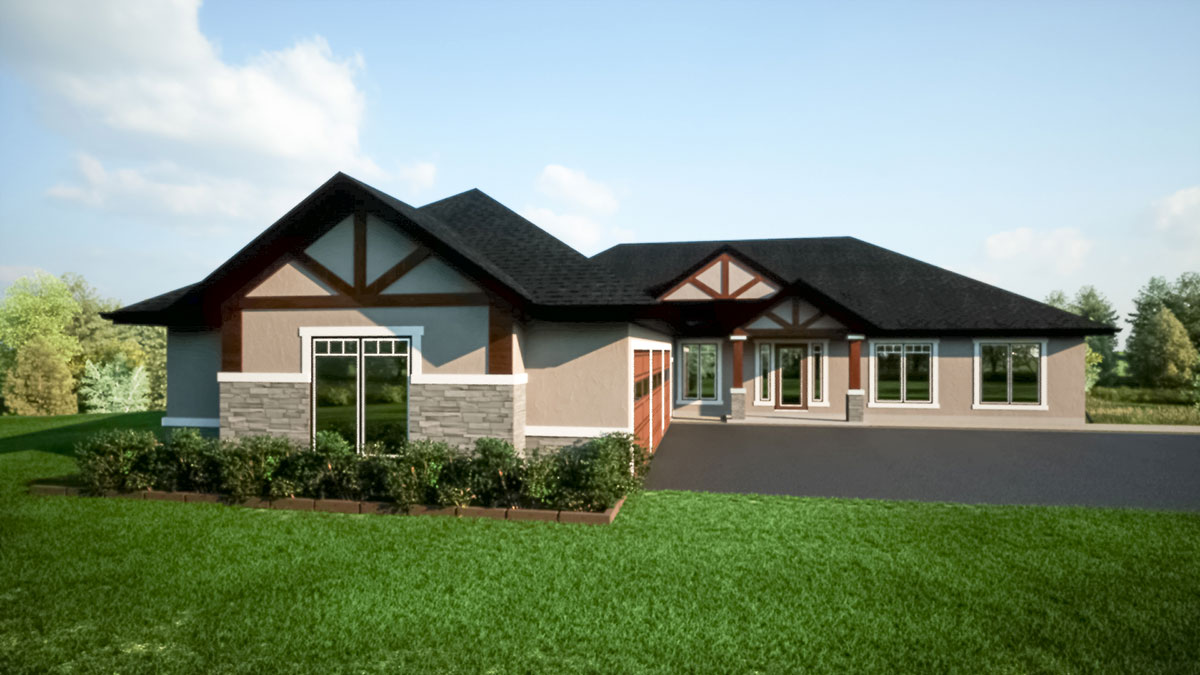
The Bergen B-3000-G1
-
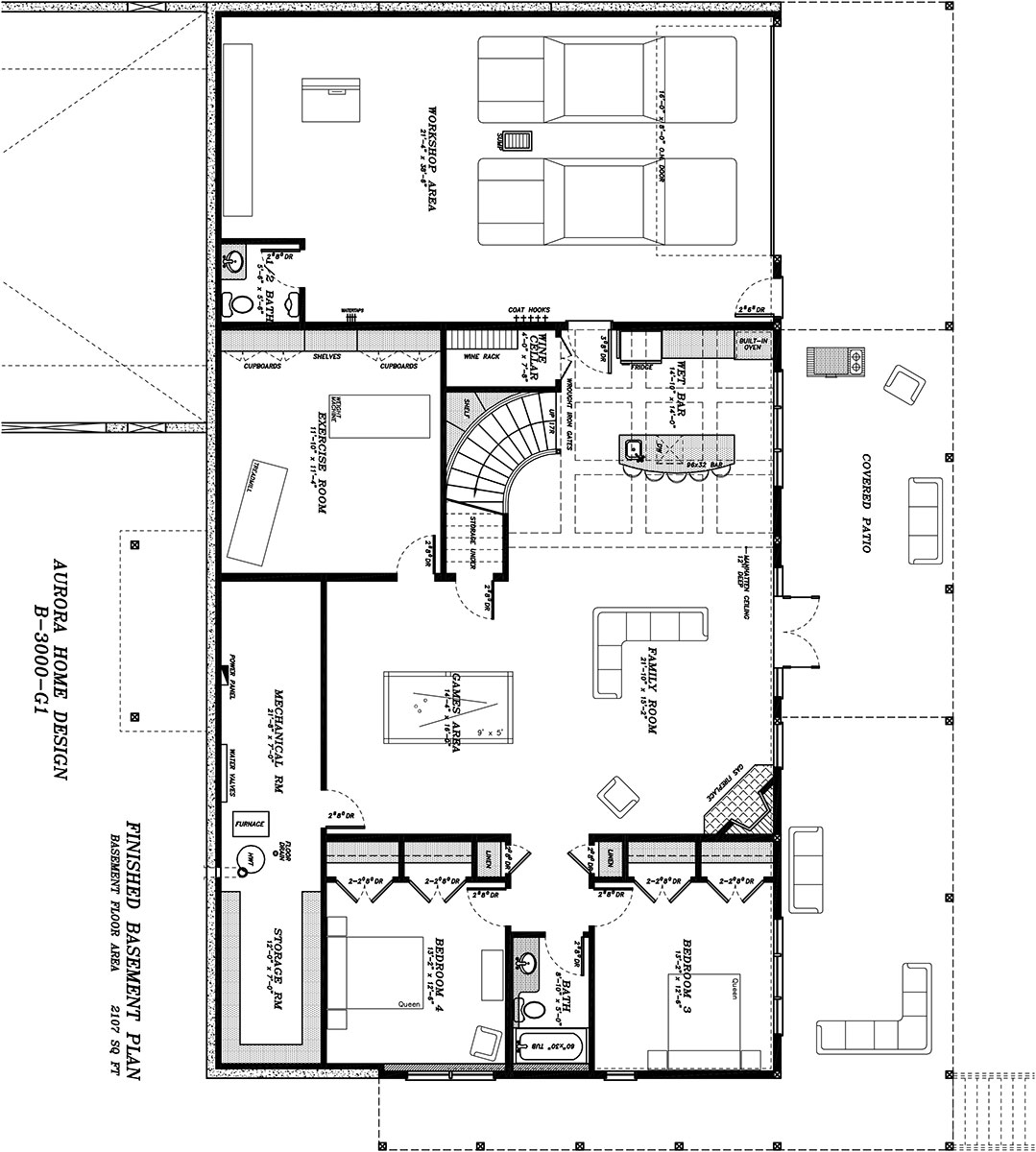
Acreage Bungalow with open ceilings | Edmonton Aurora Home Design Plan
3000 sq ft Hillside Bungalow for an Acreage. -
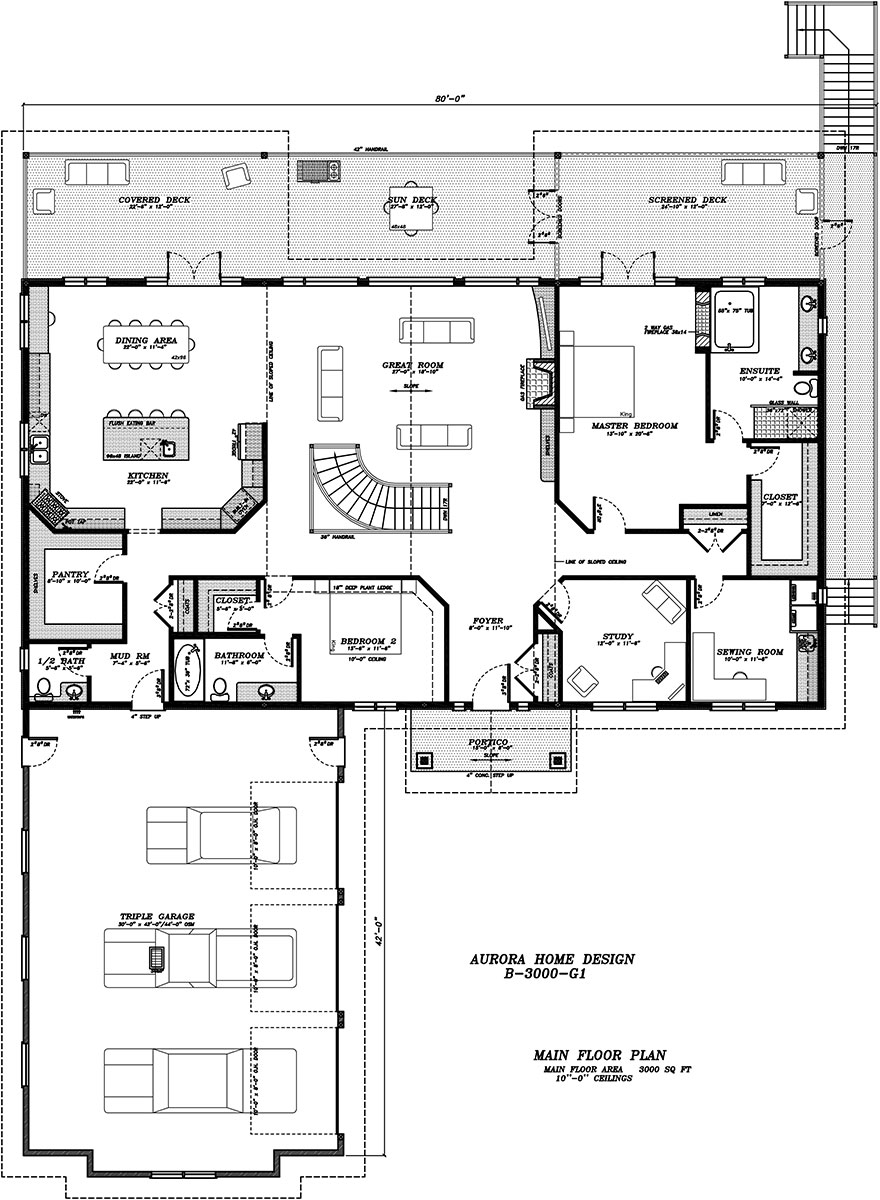
Acreage Bungalow with open ceilings | Edmonton Aurora Home Design Plan
3000 sq ft Hillside Bungalow for an Acreage. -
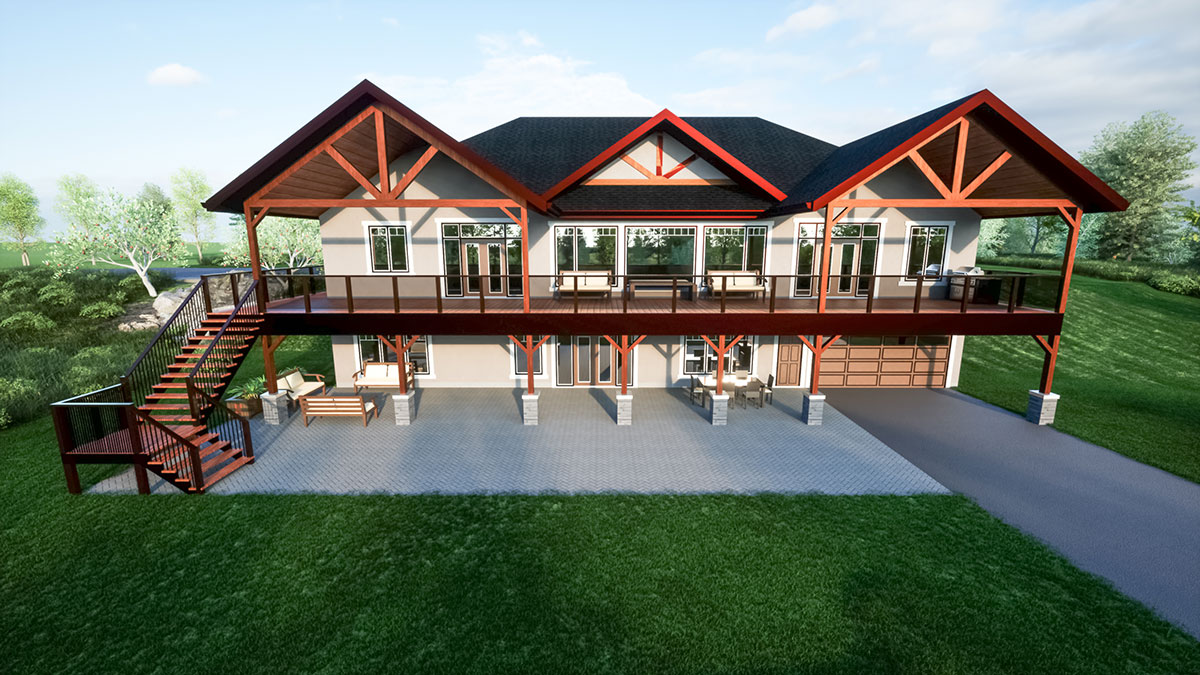
Acreage Bungalow with open ceilings | Edmonton Aurora Home Design Plan
3000 sq ft Hillside Bungalow for an Acreage. -

The Bergen B-3000-G1
3000 sq ft Hillside Bungalow for an Acreage.
